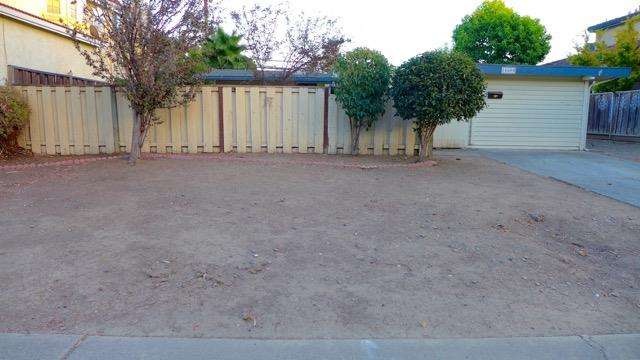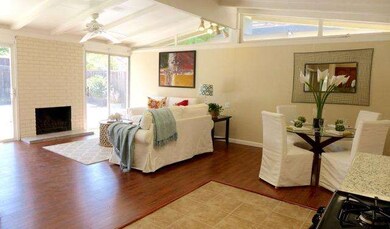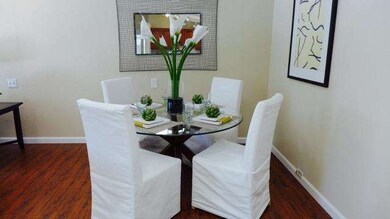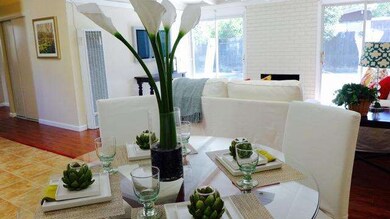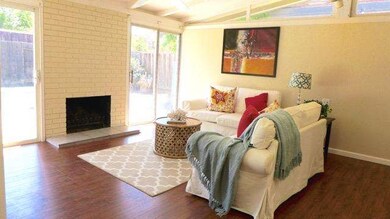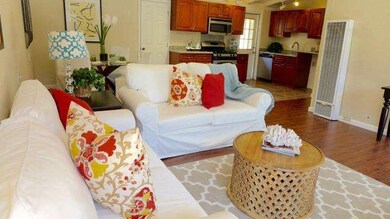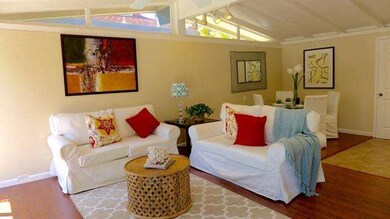
10690 Johnson Ave Cupertino, CA 95014
Downtown Cupertino NeighborhoodHighlights
- Skyline View
- Vaulted Ceiling
- Granite Countertops
- D. J. Sedgwick Elementary School Rated A-
- Wood Flooring
- Beamed Ceilings
About This Home
As of October 2015Big lot of 6319 sf*Surrounded by Luxury Brand New Houses*Living in this Nice Home and Enjoying Potential for Future*Prime location* Close to Apple Future Campus* Close to New Cupertino Downtown*Newly Upgraded Kitchen*Nice Bathrooms Stylish*Vaulted Height Ceiling at Dining & Family Rm & Kitchen*3 Skylights*Bright & Spacious*In-door Dry*Large Sideyard & Backyard*Award Winning Cupertino Schools: Sedgwick Elem. Hyde Middle, Cupertino High*Close to Sterling- Barnhart Park, Saratoga Creek Trail*
Last Agent to Sell the Property
Anson Ip
Maxreal License #01413912 Listed on: 09/23/2015

Home Details
Home Type
- Single Family
Est. Annual Taxes
- $19,554
Year Built
- Built in 1955
Lot Details
- 6,316 Sq Ft Lot
- Back and Front Yard Fenced
- Level Lot
- Zoning described as R1
Parking
- 1 Car Garage
Home Design
- Slab Foundation
- Wood Frame Construction
- Tar and Gravel Roof
Interior Spaces
- 897 Sq Ft Home
- 1-Story Property
- Beamed Ceilings
- Vaulted Ceiling
- Skylights in Kitchen
- Wood Burning Fireplace
- Dining Room
- Skyline Views
- Laundry Room
Kitchen
- Open to Family Room
- Gas Oven
- Microwave
- Dishwasher
- Granite Countertops
- Disposal
Flooring
- Wood
- Tile
Bedrooms and Bathrooms
- 3 Bedrooms
- 1 Full Bathroom
- Bathtub with Shower
- Bathtub Includes Tile Surround
Utilities
- Wall Furnace
- Separate Meters
- Individual Gas Meter
Listing and Financial Details
- Assessor Parcel Number 375-31-012
Ownership History
Purchase Details
Purchase Details
Purchase Details
Home Financials for this Owner
Home Financials are based on the most recent Mortgage that was taken out on this home.Purchase Details
Home Financials for this Owner
Home Financials are based on the most recent Mortgage that was taken out on this home.Purchase Details
Purchase Details
Home Financials for this Owner
Home Financials are based on the most recent Mortgage that was taken out on this home.Purchase Details
Home Financials for this Owner
Home Financials are based on the most recent Mortgage that was taken out on this home.Similar Home in Cupertino, CA
Home Values in the Area
Average Home Value in this Area
Purchase History
| Date | Type | Sale Price | Title Company |
|---|---|---|---|
| Interfamily Deed Transfer | -- | None Available | |
| Interfamily Deed Transfer | -- | None Available | |
| Grant Deed | $1,375,000 | First American Title Company | |
| Grant Deed | $835,000 | Cornerstone Title Company | |
| Interfamily Deed Transfer | -- | None Available | |
| Grant Deed | $726,000 | First American Title Company | |
| Grant Deed | $470,000 | Fidelity National Title Co |
Mortgage History
| Date | Status | Loan Amount | Loan Type |
|---|---|---|---|
| Previous Owner | $617,900 | New Conventional | |
| Previous Owner | $596,000 | Unknown | |
| Previous Owner | $580,800 | New Conventional | |
| Previous Owner | $322,700 | Unknown | |
| Previous Owner | $340,000 | No Value Available | |
| Previous Owner | $150,000 | Stand Alone Second |
Property History
| Date | Event | Price | Change | Sq Ft Price |
|---|---|---|---|---|
| 10/09/2015 10/09/15 | Sold | $1,375,000 | +17.7% | $1,533 / Sq Ft |
| 10/02/2015 10/02/15 | Pending | -- | -- | -- |
| 09/23/2015 09/23/15 | For Sale | $1,168,000 | +39.9% | $1,302 / Sq Ft |
| 10/05/2012 10/05/12 | Sold | $835,000 | +4.4% | $931 / Sq Ft |
| 08/10/2012 08/10/12 | Pending | -- | -- | -- |
| 07/28/2012 07/28/12 | For Sale | $799,800 | -- | $892 / Sq Ft |
Tax History Compared to Growth
Tax History
| Year | Tax Paid | Tax Assessment Tax Assessment Total Assessment is a certain percentage of the fair market value that is determined by local assessors to be the total taxable value of land and additions on the property. | Land | Improvement |
|---|---|---|---|---|
| 2024 | $19,554 | $1,595,799 | $1,473,941 | $121,858 |
| 2023 | $19,348 | $1,564,510 | $1,445,041 | $119,469 |
| 2022 | $19,147 | $1,533,834 | $1,416,707 | $117,127 |
| 2021 | $18,953 | $1,503,760 | $1,388,929 | $114,831 |
| 2020 | $18,721 | $1,488,342 | $1,374,688 | $113,654 |
| 2019 | $18,298 | $1,459,160 | $1,347,734 | $111,426 |
| 2018 | $17,822 | $1,430,550 | $1,321,308 | $109,242 |
| 2017 | $17,729 | $1,402,500 | $1,295,400 | $107,100 |
| 2016 | $17,154 | $1,375,000 | $1,270,000 | $105,000 |
| 2015 | $11,115 | $855,548 | $769,994 | $85,554 |
| 2014 | $10,806 | $838,790 | $754,911 | $83,879 |
Agents Affiliated with this Home
-
A
Seller's Agent in 2015
Anson Ip
Maxreal
-

Buyer's Agent in 2015
Mary Tian
Maxreal
(408) 505-5578
6 in this area
85 Total Sales
-
M
Seller's Agent in 2012
Mary Tan
Coldwell Banker Realty
-
E
Buyer's Agent in 2012
Emik Rastgoo
Compass
Map
Source: MLSListings
MLS Number: ML81515804
APN: 375-31-012
- 18817 Tuggle Ave
- 5688 Kimberly St
- 18725 Tilson Ave
- 10430 Stern Ave
- 1064 Wunderlich Dr
- 1005 Tulipan Dr
- 10250 Calvert Dr
- 5011 Lapa Dr
- 689 Springwood Dr
- 408 Casita Ct
- 1074 Whitebick Dr
- 5083 Miramar Ave
- 491 Hollyberry Ct
- 3573 Elmhurst Ave
- 6544 Bollinger Rd
- 10481 Davison Ave
- 66 Rodonovan Dr
- 4685 Albany Cir Unit 151
- 477 Greendale Way
- 4691 Albany Cir Unit 135
