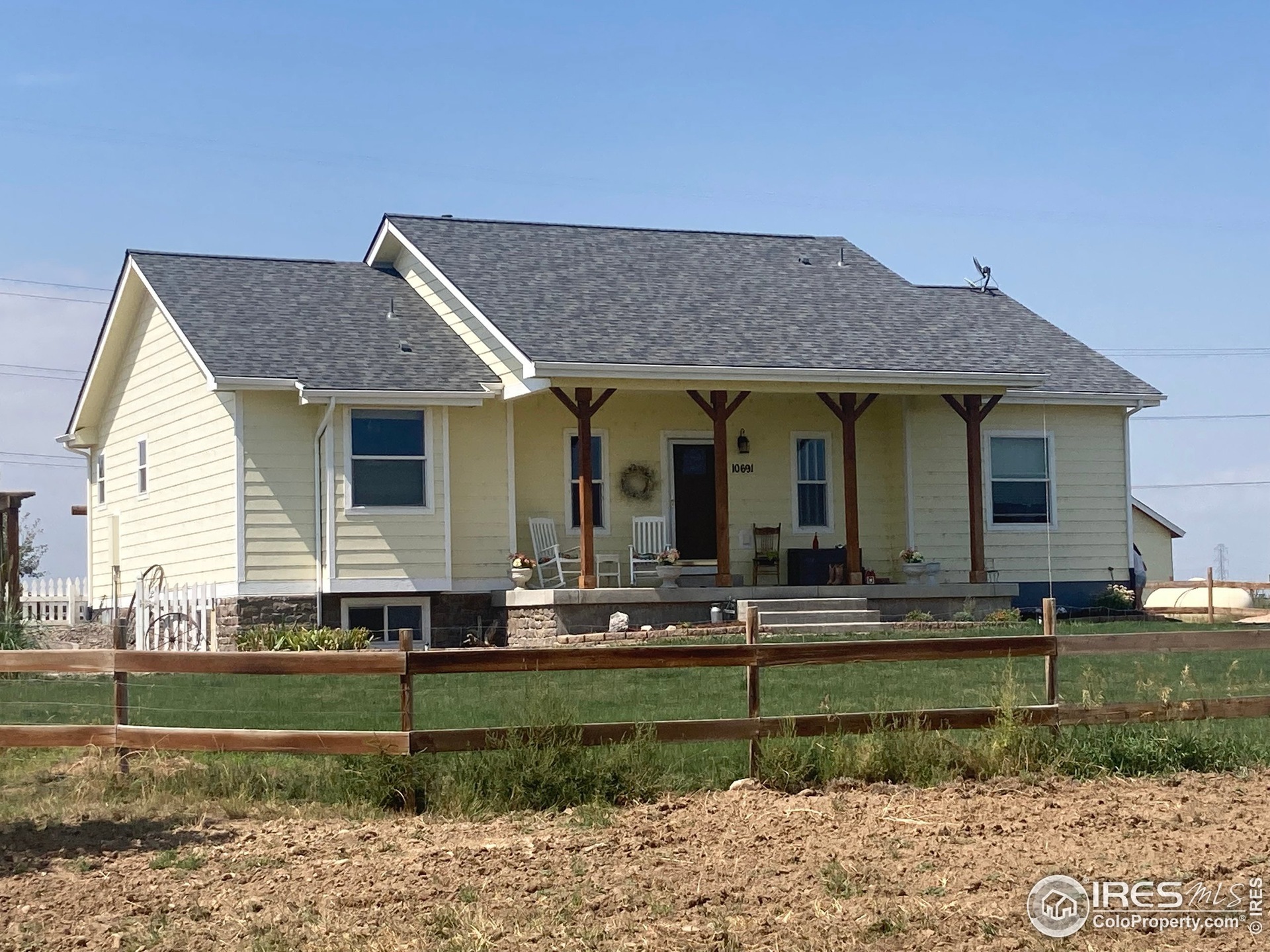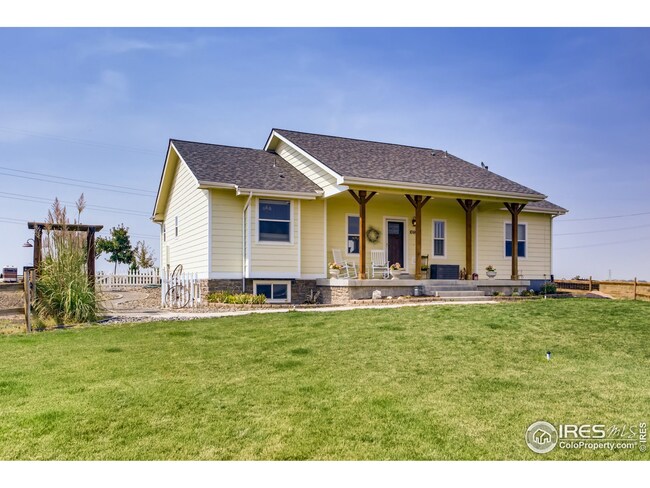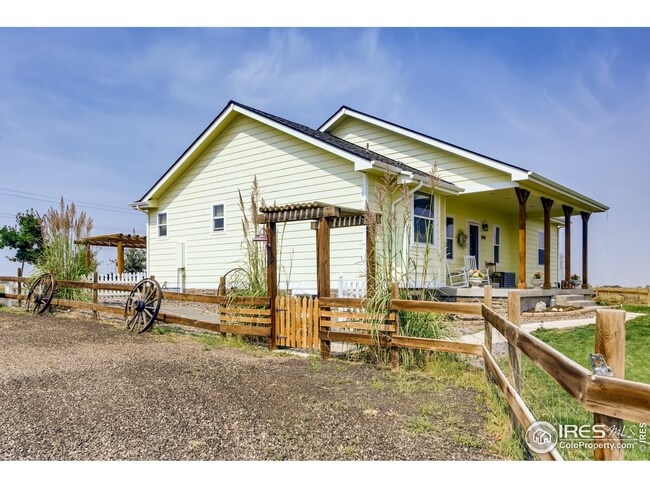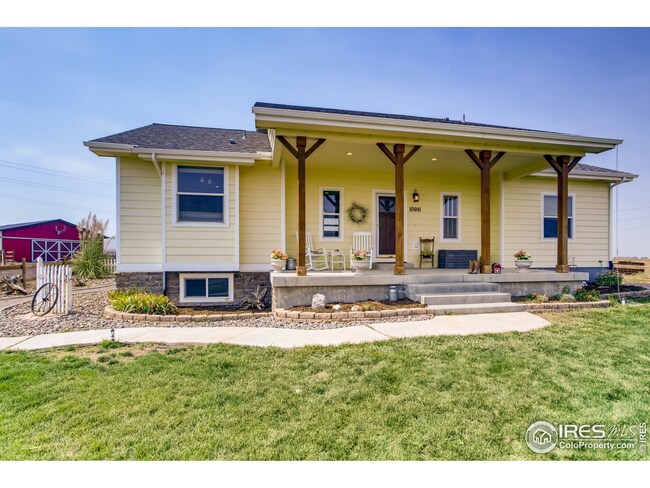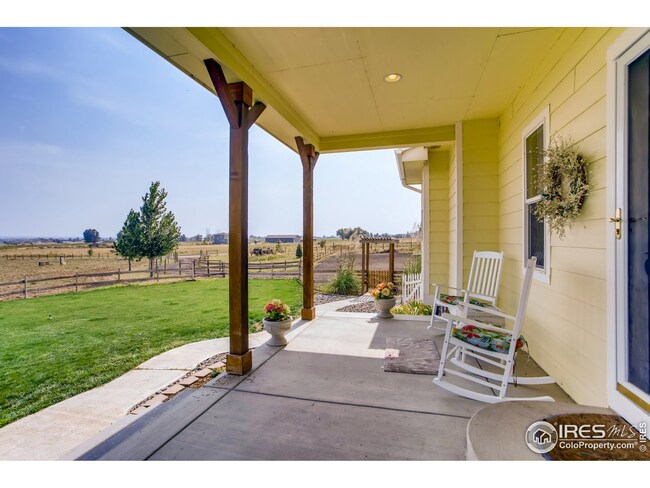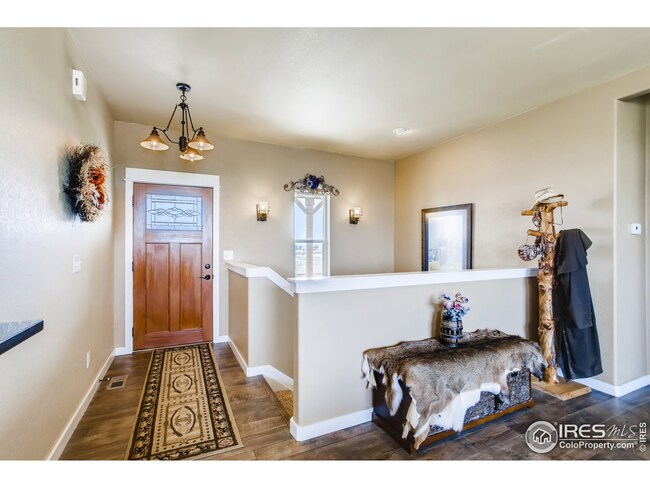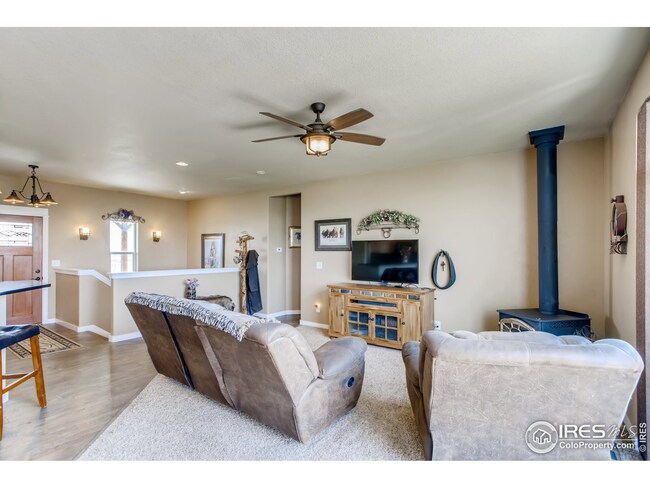
10691 County Road 23 Fort Lupton, CO 80621
Highlights
- Barn or Stable
- Mountain View
- Contemporary Architecture
- Open Floorplan
- Deck
- Wooded Lot
About This Home
As of November 2021PRICE REDUCED! On this beautiful home on acreage. Built by GJ Gardner, 2x6 construction, brand new roof, 9 ft ceilings, upgrades throughout, full unfinished bsmt, master en suite, mature tree's, park-like, fully fenced large front and back yard, sprinkler system, beautifully landscaped, pergola, firepit, 12x16 shed. Acreage fenced on 2 sides, partially fenced on third side, 32x40 barn/2 matted stalls, 3 corrals, riding arena, shooting range, bonfire pit, surrounded by farms, peace and quiet. This is an amazing property with incredible mountain views to the west, and large front porch to enjoy shade in the evenings! Basement has all rough-ins for 3rd bath and wet bar. Septic was built for 5 bedroom, 3 bath home.Has brand new pressure tank, water softener, and hot water heater.There is a framed lean-to (10x12) in 3rd corral.Winter rye was just planted on entire acreage to come up this fall. Ft. Lupton with some of lowest prop taxes in CO.Escape the suburbs to this awesome rare acreage!
Last Agent to Sell the Property
Ron Woodcock
RE/MAX Nexus Listed on: 09/03/2021

Last Buyer's Agent
Non-IRES Agent
Non-IRES
Home Details
Home Type
- Single Family
Est. Annual Taxes
- $1,399
Year Built
- Built in 2013
Lot Details
- 9.66 Acre Lot
- Partially Fenced Property
- Level Lot
- Sprinkler System
- Wooded Lot
- Property is zoned Agr
Home Design
- Contemporary Architecture
- Wood Frame Construction
- Composition Roof
Interior Spaces
- 1,562 Sq Ft Home
- 1-Story Property
- Open Floorplan
- Ceiling Fan
- Free Standing Fireplace
- Double Pane Windows
- Window Treatments
- Bay Window
- Mountain Views
- Unfinished Basement
- Partial Basement
- Gas Oven or Range
- Laundry on main level
Flooring
- Carpet
- Laminate
- Tile
Bedrooms and Bathrooms
- 3 Bedrooms
- 2 Full Bathrooms
Outdoor Features
- Deck
- Patio
Schools
- Fort Lupton Middle School
- Fort Lupton High School
Horse Facilities and Amenities
- Horses Allowed On Property
- Corral
- Barn or Stable
- Arena
Utilities
- Forced Air Heating and Cooling System
- Propane
- Septic System
- Cable TV Available
Additional Features
- Green Energy Fireplace or Wood Stove
- Pasture
Community Details
- No Home Owners Association
- Built by GJ Gardner
Listing and Financial Details
- Assessor Parcel Number R5363808
Ownership History
Purchase Details
Home Financials for this Owner
Home Financials are based on the most recent Mortgage that was taken out on this home.Purchase Details
Home Financials for this Owner
Home Financials are based on the most recent Mortgage that was taken out on this home.Similar Homes in Fort Lupton, CO
Home Values in the Area
Average Home Value in this Area
Purchase History
| Date | Type | Sale Price | Title Company |
|---|---|---|---|
| Warranty Deed | $875,000 | Heritage Title Co | |
| Special Warranty Deed | $90,000 | Heritage Title |
Mortgage History
| Date | Status | Loan Amount | Loan Type |
|---|---|---|---|
| Open | $249,000 | Credit Line Revolving | |
| Open | $699,496 | New Conventional | |
| Previous Owner | $302,000 | New Conventional | |
| Previous Owner | $272,233 | FHA |
Property History
| Date | Event | Price | Change | Sq Ft Price |
|---|---|---|---|---|
| 07/18/2025 07/18/25 | Price Changed | $1,134,999 | 0.0% | $369 / Sq Ft |
| 07/18/2025 07/18/25 | For Sale | $1,134,999 | 0.0% | $369 / Sq Ft |
| 07/02/2025 07/02/25 | Off Market | $1,135,000 | -- | -- |
| 05/19/2025 05/19/25 | Price Changed | $1,135,000 | -1.3% | $369 / Sq Ft |
| 03/26/2025 03/26/25 | Price Changed | $1,150,000 | -2.5% | $374 / Sq Ft |
| 02/14/2025 02/14/25 | Price Changed | $1,179,999 | -1.7% | $384 / Sq Ft |
| 10/18/2024 10/18/24 | Price Changed | $1,199,999 | -3.8% | $390 / Sq Ft |
| 10/09/2024 10/09/24 | For Sale | $1,248,000 | +42.6% | $406 / Sq Ft |
| 02/10/2022 02/10/22 | Off Market | $875,000 | -- | -- |
| 11/12/2021 11/12/21 | Sold | $875,000 | -2.7% | $560 / Sq Ft |
| 10/15/2021 10/15/21 | Pending | -- | -- | -- |
| 09/28/2021 09/28/21 | Price Changed | $899,500 | -4.8% | $576 / Sq Ft |
| 09/24/2021 09/24/21 | Price Changed | $945,000 | -2.1% | $605 / Sq Ft |
| 09/09/2021 09/09/21 | For Sale | $965,000 | -- | $618 / Sq Ft |
Tax History Compared to Growth
Tax History
| Year | Tax Paid | Tax Assessment Tax Assessment Total Assessment is a certain percentage of the fair market value that is determined by local assessors to be the total taxable value of land and additions on the property. | Land | Improvement |
|---|---|---|---|---|
| 2025 | $1,177 | $32,250 | $240 | $32,010 |
| 2024 | $1,177 | $32,250 | $240 | $32,010 |
| 2023 | $1,068 | $25,560 | $220 | $25,340 |
| 2022 | $1,453 | $27,320 | $240 | $27,080 |
| 2021 | $1,557 | $28,240 | $260 | $27,980 |
| 2020 | $1,399 | $26,040 | $260 | $25,780 |
| 2019 | $1,398 | $26,040 | $260 | $25,780 |
| 2018 | $1,268 | $23,130 | $290 | $22,840 |
| 2017 | $1,353 | $23,130 | $290 | $22,840 |
| 2016 | $1,160 | $20,120 | $220 | $19,900 |
| 2015 | $1,050 | $20,120 | $220 | $19,900 |
| 2014 | $208 | $150 | $150 | $0 |
Agents Affiliated with this Home
-
Amie Peterson
A
Seller's Agent in 2024
Amie Peterson
RE/MAX
(303) 920-9202
1 Total Sale
-
R
Seller's Agent in 2021
Ron Woodcock
RE/MAX
-
N
Buyer's Agent in 2021
Non-IRES Agent
CO_IRES
Map
Source: IRES MLS
MLS Number: 950241
APN: R5363808
- 10635 County Road 24
- 11488 County Road 20
- 4 Cr 19 & Cr 26
- 10270 County Road 25 5
- 1 Cr 19 & Cr 26
- 13080 County Road 19
- 2 County Road 28
- 1 County Road 28
- 00 County Road 15
- 9752 Sierra Vista Rd
- 10400 Foxfire St
- 0 County Road 15 Unit 1027030
- 6973 Summerset Ave
- 6940 Saddleback Ave
- 6924 Quigley Cir
- 10208 Ferncrest St
- 10185 Ferncrest St
- 6850 Sage Ave
- 6800 Saddleback Ave
- 6650 Stagecoach Ave
