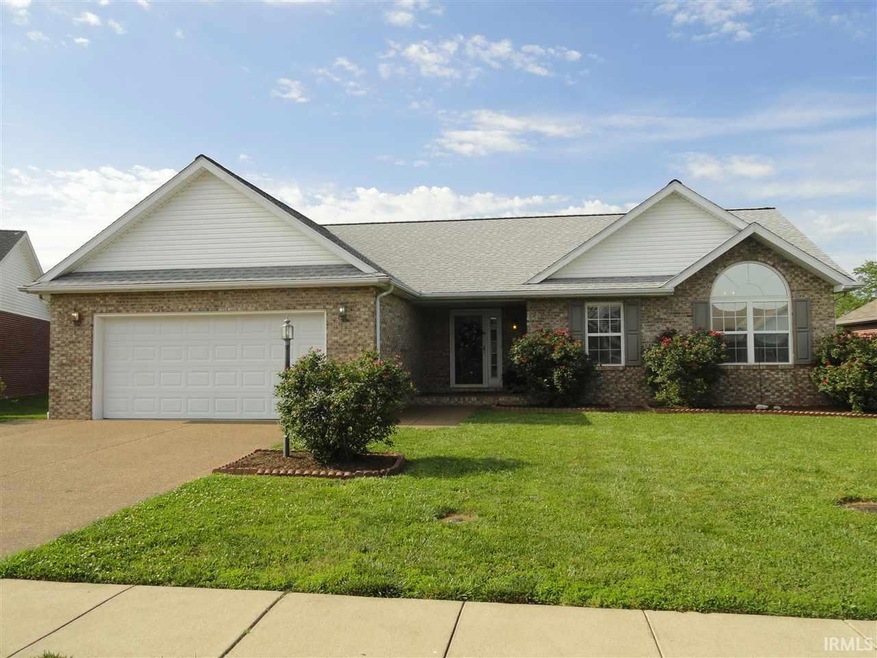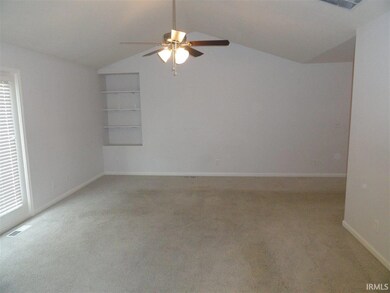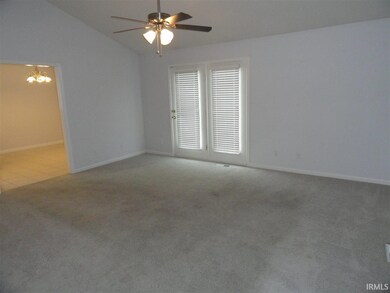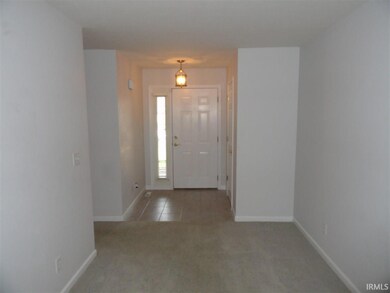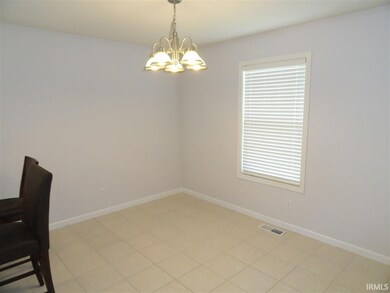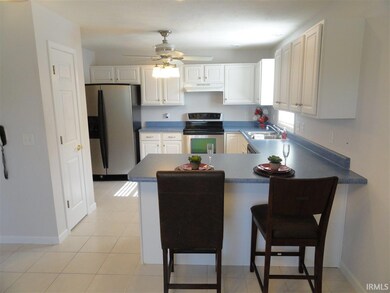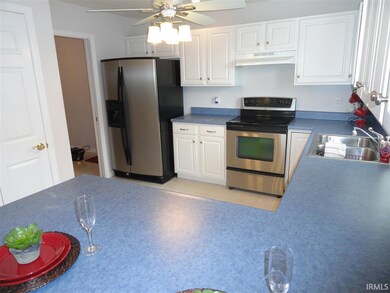
10692 Midway Dr Newburgh, IN 47630
Estimated Value: $278,000 - $297,378
Highlights
- Primary Bedroom Suite
- Waterfront
- Ranch Style House
- Newburgh Elementary School Rated A-
- Lake Property
- Cathedral Ceiling
About This Home
As of August 2017Well cared & still feels new describes this 3 Bedroom, 2 Bath brick home located on beautiful lake. This home features a great room with cathedral ceiling & built-in book case, a large fully furnished Kitchen with stainless steel appliances. This area also comes complete with a breakfast bar & plenty of room for dining area. This home has neutral decor thru-out complimented by brushed nickel hardware from top to bottom including 5 ceiling fans. Master suite offers a spacious bedroom with 5 x 10 W/I closet, full bath w/lg shower. 2nd bedroom offers attractive circle top window with cathedral ceiling. Laundry area off of Kitchen separated by pocket door. Home is equipped with Vivint security system if new buyer chooses to re-activate. This home was designed for wheelchair accessibility with extra wide doorways, hallway, easy access to master shower, walk-in closet, etc. The garage offers lots of storage shelves. Exterior of home has a back patio and is nicely landscaped with lake access and views from great room & master bedroom. Don't miss this wonderful home & opportunity!
Last Buyer's Agent
Elizabeth Sankovitch
KELLER WILLIAMS CAPITAL REALTY
Home Details
Home Type
- Single Family
Est. Annual Taxes
- $1,294
Year Built
- Built in 2005
Lot Details
- 0.33 Acre Lot
- Lot Dimensions are 66 x 221
- Waterfront
- Landscaped
- Level Lot
Parking
- 2.5 Car Attached Garage
- Garage Door Opener
- Driveway
Home Design
- Ranch Style House
- Brick Exterior Construction
- Shingle Roof
- Composite Building Materials
Interior Spaces
- 1,586 Sq Ft Home
- Built-in Bookshelves
- Cathedral Ceiling
- Ceiling Fan
- Pocket Doors
- Entrance Foyer
- Water Views
- Crawl Space
Kitchen
- Eat-In Kitchen
- Breakfast Bar
- Electric Oven or Range
- Laminate Countertops
- Disposal
Flooring
- Carpet
- Ceramic Tile
Bedrooms and Bathrooms
- 3 Bedrooms
- Primary Bedroom Suite
- Walk-In Closet
- 2 Full Bathrooms
- Bathtub With Separate Shower Stall
Laundry
- Laundry on main level
- Washer and Electric Dryer Hookup
Home Security
- Security System Leased
- Storm Doors
- Fire and Smoke Detector
Outdoor Features
- Lake Property
- Lake, Pond or Stream
- Covered patio or porch
Location
- Suburban Location
Schools
- Newburgh Elementary School
- Castle South Middle School
- Castle High School
Utilities
- Forced Air Heating and Cooling System
- Heating System Uses Gas
- Cable TV Available
Community Details
- Fall Creek Subdivision
Listing and Financial Details
- Assessor Parcel Number 87-12-29-304-068.000-019
Ownership History
Purchase Details
Home Financials for this Owner
Home Financials are based on the most recent Mortgage that was taken out on this home.Purchase Details
Home Financials for this Owner
Home Financials are based on the most recent Mortgage that was taken out on this home.Similar Homes in Newburgh, IN
Home Values in the Area
Average Home Value in this Area
Purchase History
| Date | Buyer | Sale Price | Title Company |
|---|---|---|---|
| Demaree John C | $162,500 | None Available | |
| Harker Brenda S | -- | None Available |
Mortgage History
| Date | Status | Borrower | Loan Amount |
|---|---|---|---|
| Previous Owner | Harker Brenda S | $137,700 | |
| Previous Owner | Harker Brenda S | $128,800 | |
| Previous Owner | Harker Brenda S | $22,000 | |
| Previous Owner | Harker Brenda S | $109,310 |
Property History
| Date | Event | Price | Change | Sq Ft Price |
|---|---|---|---|---|
| 08/24/2017 08/24/17 | Sold | $162,500 | -9.7% | $102 / Sq Ft |
| 08/12/2017 08/12/17 | Pending | -- | -- | -- |
| 06/01/2017 06/01/17 | For Sale | $179,900 | -- | $113 / Sq Ft |
Tax History Compared to Growth
Tax History
| Year | Tax Paid | Tax Assessment Tax Assessment Total Assessment is a certain percentage of the fair market value that is determined by local assessors to be the total taxable value of land and additions on the property. | Land | Improvement |
|---|---|---|---|---|
| 2024 | $1,964 | $267,200 | $42,700 | $224,500 |
| 2023 | $1,898 | $260,600 | $42,700 | $217,900 |
| 2022 | $1,932 | $248,700 | $39,500 | $209,200 |
| 2021 | $1,914 | $232,100 | $39,500 | $192,600 |
| 2020 | $201 | $47,600 | $47,600 | $0 |
| 2019 | $1,588 | $195,800 | $47,600 | $148,200 |
| 2018 | $1,500 | $184,800 | $47,600 | $137,200 |
| 2017 | $1,405 | $181,100 | $47,600 | $133,500 |
| 2016 | $1,294 | $171,000 | $47,600 | $123,400 |
| 2014 | $1,019 | $152,500 | $26,000 | $126,500 |
| 2013 | $1,022 | $155,200 | $26,000 | $129,200 |
Agents Affiliated with this Home
-
Clayton Daugherty

Seller's Agent in 2017
Clayton Daugherty
RE/MAX
(812) 491-3721
18 Total Sales
-
E
Buyer's Agent in 2017
Elizabeth Sankovitch
KELLER WILLIAMS CAPITAL REALTY
Map
Source: Indiana Regional MLS
MLS Number: 201724541
APN: 87-12-29-304-068.000-019
- 4630 Marble Dr
- 10481 Waterford Place
- 10641 Tecumseh Dr
- 642 Kingswood Dr
- 634 Kingswood Dr
- 4444 Ashbury Parke Dr
- 900 Stahl Ct
- 10711 Williamsburg Dr
- 905 Crestwood Dr E
- 10188 Byron Ct
- 10533 Williamsburg Dr
- 10266 Schnapf Ln
- 8320 Newburgh Rd
- 7849 Brookridge Ct
- 7860 Cedar Ridge Dr
- 10386 Regent Ct
- 8112 River Park Way
- 504 Sandalwood Dr
- 3875 Clover Dr
- 10233 State Road 66
- 10692 Midway Dr
- 10686 Midway Dr
- 10700 Midway Dr
- 4715 Mansfield Dr
- 4705 Mansfield Dr
- 4725 Mansfield Dr
- 4761 Overland Dr
- 4695 Mansfield Dr
- 10699 Midway Dr
- 10691 Midway Dr
- 10681 Midway Dr
- 4781 Overland Dr
- 4685 Mansfield Dr
- 4771 Overland Dr
- 10669 Midway Dr
- 4681 Marble Ct
- 4680 Marble Ct
- 10659 Midway Dr
- 4675 Mansfield Dr
- 10730 Titan Dr
