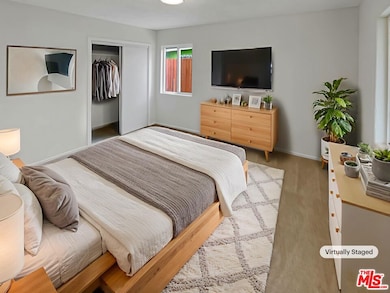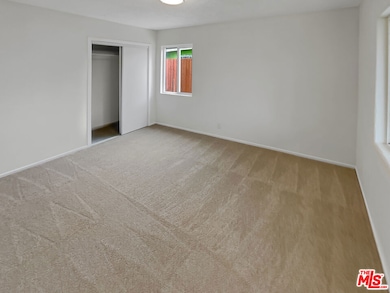PENDING
$26K PRICE DROP
10692 Sycamore Ave Stanton, CA 90680
West Anaheim NeighborhoodEstimated payment $4,290/month
Total Views
2,698
3
Beds
1
Bath
934
Sq Ft
$834
Price per Sq Ft
Highlights
- No HOA
- Carpet
- 1-Story Property
- Security System Owned
About This Home
Welcome home! Discover a bright interior tied together with a neutral color palette. You won't want to leave the serene primary suite, the perfect space to relax. The primary bathroom features plenty of under sink storage waiting for your home organization needs. Take it easy in the fenced in back yard. The sitting area makes it great for BBQs! Like what you hear? Come see it for yourself! 100-Day Home Warranty coverage available at closing
Home Details
Home Type
- Single Family
Est. Annual Taxes
- $1,662
Year Built
- Built in 1949
Lot Details
- 6,375 Sq Ft Lot
- Lot Dimensions are 50x127
- Property is zoned M-1
Interior Spaces
- 934 Sq Ft Home
- 1-Story Property
- Security System Owned
- Oven or Range
Flooring
- Carpet
- Laminate
Bedrooms and Bathrooms
- 3 Bedrooms
- 1 Full Bathroom
Utilities
- Heating System Uses Natural Gas
Community Details
- No Home Owners Association
Listing and Financial Details
- Assessor Parcel Number 126-442-11
Map
Create a Home Valuation Report for This Property
The Home Valuation Report is an in-depth analysis detailing your home's value as well as a comparison with similar homes in the area
Home Values in the Area
Average Home Value in this Area
Tax History
| Year | Tax Paid | Tax Assessment Tax Assessment Total Assessment is a certain percentage of the fair market value that is determined by local assessors to be the total taxable value of land and additions on the property. | Land | Improvement |
|---|---|---|---|---|
| 2025 | $1,662 | $713,200 | $679,295 | $33,905 |
| 2024 | $1,662 | $107,024 | $69,809 | $37,215 |
| 2023 | $1,619 | $104,926 | $68,440 | $36,486 |
| 2022 | $1,599 | $102,869 | $67,098 | $35,771 |
| 2021 | $1,581 | $100,852 | $65,782 | $35,070 |
| 2020 | $1,569 | $99,818 | $65,107 | $34,711 |
| 2019 | $1,537 | $97,861 | $63,830 | $34,031 |
| 2018 | $1,518 | $95,943 | $62,579 | $33,364 |
| 2017 | $1,472 | $94,062 | $61,352 | $32,710 |
| 2016 | $1,463 | $92,218 | $60,149 | $32,069 |
| 2015 | $1,448 | $90,833 | $59,245 | $31,588 |
| 2014 | $1,390 | $89,054 | $58,084 | $30,970 |
Source: Public Records
Property History
| Date | Event | Price | Change | Sq Ft Price |
|---|---|---|---|---|
| 07/31/2025 07/31/25 | Pending | -- | -- | -- |
| 07/17/2025 07/17/25 | Price Changed | $779,000 | -3.2% | $834 / Sq Ft |
| 07/10/2025 07/10/25 | For Sale | $805,000 | -- | $862 / Sq Ft |
Source: The MLS
Purchase History
| Date | Type | Sale Price | Title Company |
|---|---|---|---|
| Grant Deed | $713,500 | None Listed On Document | |
| Interfamily Deed Transfer | -- | None Available | |
| Grant Deed | $65,000 | Commonwealth Land Title Co |
Source: Public Records
Source: The MLS
MLS Number: 25563355
APN: 126-442-11
Nearby Homes
- 10661 Fern Ave
- 8236 Monroe Ave
- 10626 Braeswood Way
- 10550 Western Ave Unit 43
- 10550 Western Ave Unit 56
- 10550 Western Ave Unit 85
- 10550 Western Ave Unit 98
- 10552 Royal Oak Way
- 8472 Chanticleer Rd
- 10800 Dale Ave Unit 129
- 10800 Dale Ave Unit 705
- 7850 2nd St
- 7652 Cerritos Ave Unit E
- 11250 Beach Blvd Unit 83
- 11250 Beach Blvd Unit 31
- 8681 Katella Ave Unit 861
- 8681 Katella Ave Unit 898
- 8681 Katella Ave Unit 914
- 10537 Sherrill St
- 10786 Mitchell Dr







