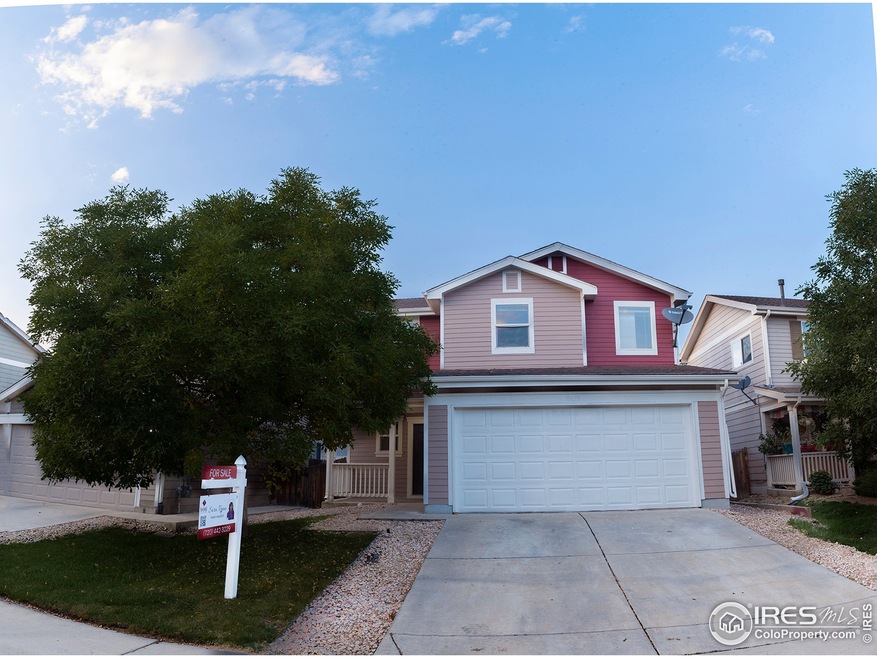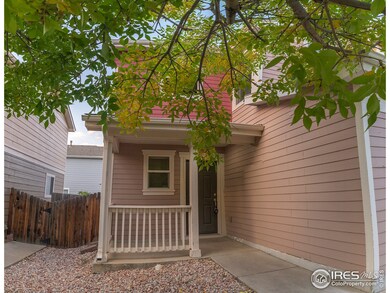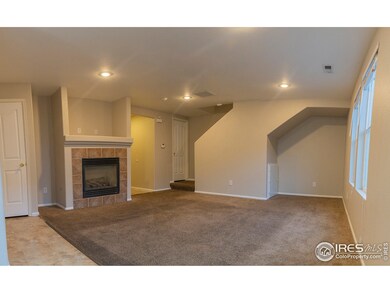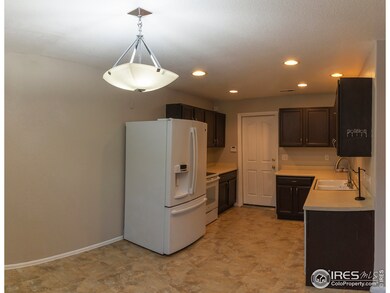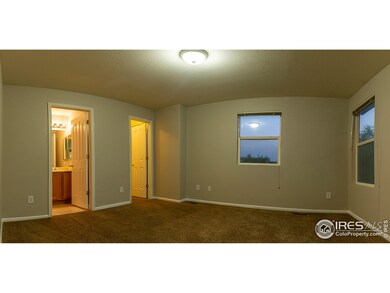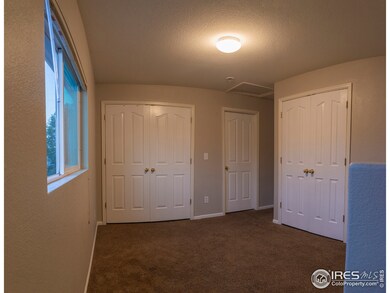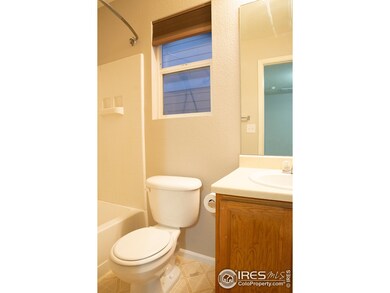
10693 Durango Place Longmont, CO 80504
Highlights
- 2 Car Attached Garage
- Forced Air Heating and Cooling System
- Carpet
About This Home
As of July 2023:: APPRAISED AT $340,000.00:: Great location, super close to I25 without the noise! This house needs carpet/flooring but it's been painted throughout! You will live peacefully in this fantastic and quiet neighborhood, super close to I25 and Longmont.
Last Agent to Sell the Property
Sara Ryan
HomeSmart Listed on: 09/03/2020

Last Buyer's Agent
Sara Ryan
HomeSmart Listed on: 09/03/2020

Home Details
Home Type
- Single Family
Est. Annual Taxes
- $2,530
Year Built
- Built in 2005
HOA Fees
- $70 Monthly HOA Fees
Parking
- 2 Car Attached Garage
Home Design
- Wood Frame Construction
- Composition Roof
Interior Spaces
- 1,387 Sq Ft Home
- 2-Story Property
- Laundry on upper level
Kitchen
- Gas Oven or Range
- Microwave
- Dishwasher
Flooring
- Carpet
- Vinyl
Bedrooms and Bathrooms
- 3 Bedrooms
Schools
- Centennial Elementary School
- Coal Ridge Middle School
- Mead High School
Additional Features
- 3,049 Sq Ft Lot
- Forced Air Heating and Cooling System
Community Details
- Idaho Creek Subdivision
Listing and Financial Details
- Assessor Parcel Number R1671102
Ownership History
Purchase Details
Home Financials for this Owner
Home Financials are based on the most recent Mortgage that was taken out on this home.Purchase Details
Home Financials for this Owner
Home Financials are based on the most recent Mortgage that was taken out on this home.Purchase Details
Home Financials for this Owner
Home Financials are based on the most recent Mortgage that was taken out on this home.Purchase Details
Home Financials for this Owner
Home Financials are based on the most recent Mortgage that was taken out on this home.Similar Homes in Longmont, CO
Home Values in the Area
Average Home Value in this Area
Purchase History
| Date | Type | Sale Price | Title Company |
|---|---|---|---|
| Special Warranty Deed | $454,900 | First American Title | |
| Warranty Deed | $340,000 | First Integrity Title | |
| Warranty Deed | $198,700 | None Available | |
| Warranty Deed | $178,503 | Security Title |
Mortgage History
| Date | Status | Loan Amount | Loan Type |
|---|---|---|---|
| Open | $432,155 | New Conventional | |
| Previous Owner | $333,841 | FHA | |
| Previous Owner | $70,000 | Credit Line Revolving | |
| Previous Owner | $5,000 | Credit Line Revolving | |
| Previous Owner | $197,000 | New Conventional | |
| Previous Owner | $195,100 | FHA | |
| Previous Owner | $5,436 | Stand Alone Second | |
| Previous Owner | $195,100 | FHA | |
| Previous Owner | $142,800 | Fannie Mae Freddie Mac |
Property History
| Date | Event | Price | Change | Sq Ft Price |
|---|---|---|---|---|
| 07/31/2023 07/31/23 | Sold | $454,900 | -1.1% | $328 / Sq Ft |
| 06/30/2023 06/30/23 | Pending | -- | -- | -- |
| 06/01/2023 06/01/23 | For Sale | $459,900 | +1.1% | $332 / Sq Ft |
| 05/31/2023 05/31/23 | Off Market | $454,900 | -- | -- |
| 05/27/2023 05/27/23 | Price Changed | $459,900 | +0.9% | $332 / Sq Ft |
| 05/17/2023 05/17/23 | Price Changed | $455,900 | -0.9% | $329 / Sq Ft |
| 05/10/2023 05/10/23 | Price Changed | $459,900 | -1.1% | $332 / Sq Ft |
| 05/01/2023 05/01/23 | For Sale | $464,900 | +36.7% | $335 / Sq Ft |
| 03/25/2021 03/25/21 | Off Market | $340,000 | -- | -- |
| 12/23/2020 12/23/20 | Sold | $340,000 | 0.0% | $245 / Sq Ft |
| 11/18/2020 11/18/20 | Pending | -- | -- | -- |
| 11/13/2020 11/13/20 | For Sale | $340,000 | 0.0% | $245 / Sq Ft |
| 09/23/2020 09/23/20 | Pending | -- | -- | -- |
| 09/12/2020 09/12/20 | For Sale | $340,000 | 0.0% | $245 / Sq Ft |
| 09/06/2020 09/06/20 | Pending | -- | -- | -- |
| 09/03/2020 09/03/20 | For Sale | $340,000 | -- | $245 / Sq Ft |
Tax History Compared to Growth
Tax History
| Year | Tax Paid | Tax Assessment Tax Assessment Total Assessment is a certain percentage of the fair market value that is determined by local assessors to be the total taxable value of land and additions on the property. | Land | Improvement |
|---|---|---|---|---|
| 2025 | $2,436 | $27,060 | $5,380 | $21,680 |
| 2024 | $2,436 | $27,060 | $5,380 | $21,680 |
| 2023 | $2,336 | $29,920 | $5,820 | $24,100 |
| 2022 | $2,048 | $21,740 | $4,450 | $17,290 |
| 2021 | $2,087 | $22,370 | $4,580 | $17,790 |
| 2020 | $2,688 | $21,800 | $3,040 | $18,760 |
| 2019 | $2,531 | $21,800 | $3,040 | $18,760 |
| 2018 | $1,633 | $17,670 | $3,020 | $14,650 |
| 2017 | $2,188 | $17,670 | $3,020 | $14,650 |
| 2016 | $1,337 | $14,970 | $2,150 | $12,820 |
| 2015 | $1,594 | $14,970 | $2,150 | $12,820 |
| 2014 | $991 | $11,500 | $1,990 | $9,510 |
Agents Affiliated with this Home
-

Seller's Agent in 2023
Ricardo Novelo
You 1st Realty - Unity
(719) 308-4642
107 Total Sales
-
M
Buyer's Agent in 2023
Mirna Herrera
Keller Williams Realty Downtown LLC
45 Total Sales
-
S
Seller's Agent in 2020
Sara Ryan
HomeSmart
Map
Source: IRES MLS
MLS Number: 923133
APN: R1671102
- 10676 Forester Place
- 10653 Forester Place
- 10910 Turner Blvd Unit 86
- 10910 Turner Blvd Unit 203
- 10910 Turner Blvd Unit 127
- 10910 Turner Blvd Unit 133
- 10413 Durango Place
- 10420 Butte Dr
- 10752 County Road 7
- 0 Del Camino Business Park Lot 1 Unit 986024
- 10573 Ashwood St Unit 334
- 9746 County Road 7
- 10600 Titan Ave Unit 292
- 10529 Bald Eagle Cir Unit 394
- 10529 Bald Eagle Cir
- 4785 Audrey St Unit 261
- 10611 Barron Cir Unit 426
- 10574 Bald Eagle Cir
- 4892 Barron Cir
- 10846 Baily St
