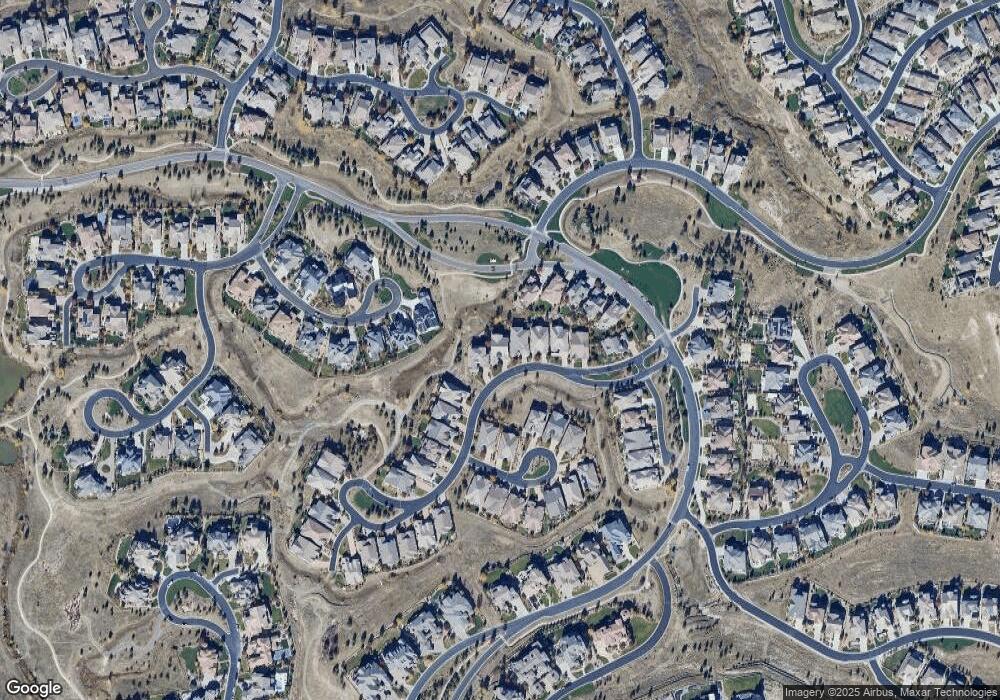10693 Featherwalk Way Highlands Ranch, CO 80126
Westridge NeighborhoodEstimated Value: $1,354,118 - $1,695,000
4
Beds
3
Baths
4,125
Sq Ft
$350/Sq Ft
Est. Value
About This Home
This home is located at 10693 Featherwalk Way, Highlands Ranch, CO 80126 and is currently estimated at $1,445,780, approximately $350 per square foot. 10693 Featherwalk Way is a home located in Douglas County with nearby schools including Stone Mountain Elementary School, Ranch View Middle School, and Thunderridge High School.
Ownership History
Date
Name
Owned For
Owner Type
Purchase Details
Closed on
Oct 5, 2015
Sold by
Flaten David W and Flaten Mary Ann
Bought by
The David W Flaten Revocable Trust
Current Estimated Value
Purchase Details
Closed on
Jan 8, 2013
Sold by
Howard & Renee Miller Family Trust
Bought by
Flaten David W and Flaten Mary Ann
Home Financials for this Owner
Home Financials are based on the most recent Mortgage that was taken out on this home.
Original Mortgage
$417,000
Interest Rate
3.42%
Mortgage Type
New Conventional
Purchase Details
Closed on
Dec 19, 2008
Sold by
Shea Homes Limited Partnership
Bought by
Howard & Renee Miller Family Trust
Create a Home Valuation Report for This Property
The Home Valuation Report is an in-depth analysis detailing your home's value as well as a comparison with similar homes in the area
Home Values in the Area
Average Home Value in this Area
Purchase History
| Date | Buyer | Sale Price | Title Company |
|---|---|---|---|
| The David W Flaten Revocable Trust | -- | None Available | |
| Flaten David W | $747,000 | None Available | |
| Howard & Renee Miller Family Trust | $815,000 | Fahtco |
Source: Public Records
Mortgage History
| Date | Status | Borrower | Loan Amount |
|---|---|---|---|
| Previous Owner | Flaten David W | $417,000 |
Source: Public Records
Tax History Compared to Growth
Tax History
| Year | Tax Paid | Tax Assessment Tax Assessment Total Assessment is a certain percentage of the fair market value that is determined by local assessors to be the total taxable value of land and additions on the property. | Land | Improvement |
|---|---|---|---|---|
| 2024 | $9,070 | $106,610 | $21,180 | $85,430 |
| 2023 | $9,684 | $106,610 | $21,180 | $85,430 |
| 2022 | $6,002 | $65,700 | $15,870 | $49,830 |
| 2021 | $6,244 | $65,700 | $15,870 | $49,830 |
| 2020 | $5,863 | $63,220 | $14,880 | $48,340 |
| 2019 | $5,885 | $63,220 | $14,880 | $48,340 |
| 2018 | $5,187 | $54,880 | $14,900 | $39,980 |
| 2017 | $4,723 | $54,880 | $14,900 | $39,980 |
| 2016 | $4,691 | $53,500 | $14,500 | $39,000 |
| 2015 | $4,792 | $53,500 | $14,500 | $39,000 |
| 2014 | $4,481 | $46,200 | $13,730 | $32,470 |
Source: Public Records
Map
Nearby Homes
- 288 Maplehurst Point
- 470 Maplehurst Dr
- 255 Maplehurst Point
- 10703 Braesheather Ct
- 10858 Rainribbon Rd
- 10432 Willowwisp Way
- 10426 Willowwisp Way
- 10480 Skyreach Rd
- 10699 Timberdash Ave
- 430 Red Thistle Dr
- 760 Ridgemont Cir
- 10869 Evergold Way
- 10584 Skydance Dr
- 360 Basilwood Way
- 795 Ridgemont Cir
- 10640 Star Thistle Ct
- 10414 Maplebrook Way
- 10534 Greycliffe Dr
- 158 Whitehaven Cir
- 468 English Sparrow Trail
- 10697 Featherwalk Way
- 10691 Featherwalk Way
- 10689 Featherwalk Way
- 10687 Featherwalk Way
- 10615 Backcountry Dr
- 10699 Featherwalk Way
- 10685 Featherwalk Way
- 10625 Backcountry Dr
- 128 Flowerburst Way
- 10637 Backcountry Dr
- 10701 Featherwalk Way
- 251 Featherwalk Ct
- 289 Featherwalk Ct
- 112 Flowerburst Way
- 10705 Featherwalk Way
- 10647 Backcountry Dr
- 201 Featherwalk Ct
- 225 Featherwalk Ct
- 10683 Featherwalk Way
- 10659 Backcountry Dr
