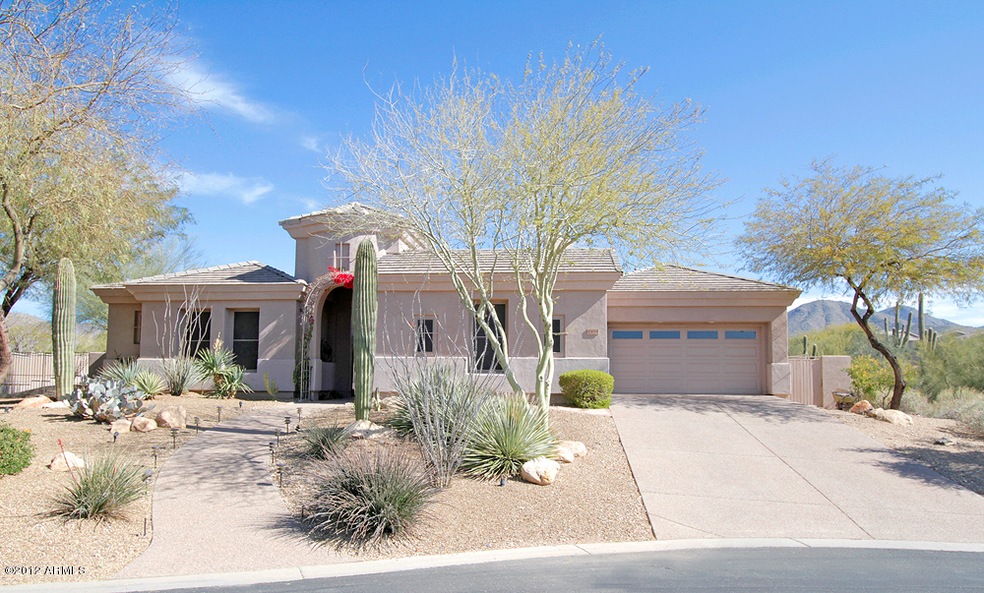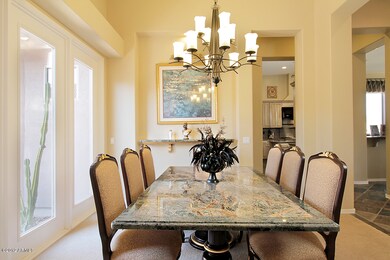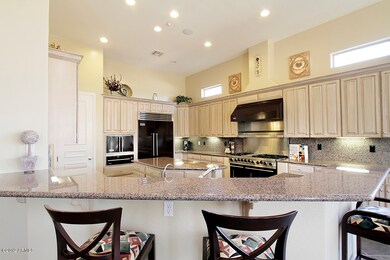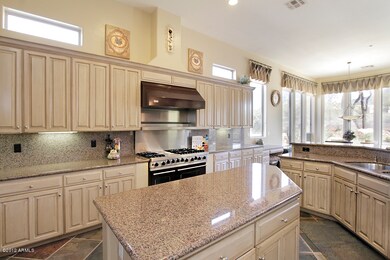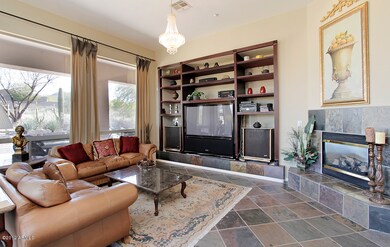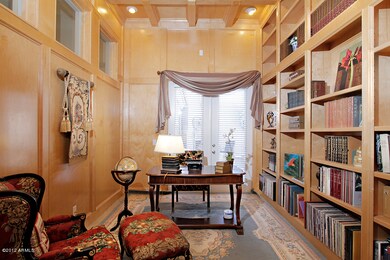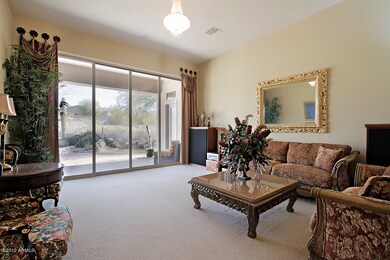
10694 E Redfield Rd Scottsdale, AZ 85255
McDowell Mountain Ranch NeighborhoodHighlights
- Golf Course Community
- Heated Spa
- 0.42 Acre Lot
- Desert Canyon Elementary School Rated A
- Gated Community
- Mountain View
About This Home
As of June 2025***Unbelievably priced home** in the luxury gated community of Sonoran Estates at McDowell Mountain Ranch. Gorgeous former model home within walking distance to the newly renovated MMR golf course and surrounded by beautiful mountain views. Gourmet kitchen with granite countertops and backsplash,Viking appliances, 6 burner cooktop, double ovens and warming drawer.
Fully wood paneled library with bookshelves and a media/game room adjoining the secondary bedroom. The master suite with dual vanities,2 headed shower, jetted tub and tumbled stone counter tops. Outside back yard with covered patio,heated Pebble-Tec pool & spa, fire pit and much more.
Last Agent to Sell the Property
Inhi Chon
West USA Realty License #SA574100000 Listed on: 01/13/2012
Last Buyer's Agent
Greg Battisti
Choice Real Estate Group License #BR105803000
Home Details
Home Type
- Single Family
Est. Annual Taxes
- $5,542
Year Built
- Built in 2000
Lot Details
- 0.42 Acre Lot
- Cul-De-Sac
- Private Streets
- Desert faces the front and back of the property
- Wrought Iron Fence
- Front and Back Yard Sprinklers
HOA Fees
- $88 Monthly HOA Fees
Parking
- 3 Car Garage
- Garage Door Opener
Home Design
- Wood Frame Construction
- Tile Roof
- Stucco
Interior Spaces
- 4,037 Sq Ft Home
- 1-Story Property
- Ceiling Fan
- Gas Fireplace
- Family Room with Fireplace
- 2 Fireplaces
- Mountain Views
Kitchen
- Eat-In Kitchen
- Breakfast Bar
- Gas Cooktop
- Built-In Microwave
- Kitchen Island
- Granite Countertops
Flooring
- Carpet
- Stone
Bedrooms and Bathrooms
- 4 Bedrooms
- Primary Bathroom is a Full Bathroom
- 3.5 Bathrooms
- Dual Vanity Sinks in Primary Bathroom
- Hydromassage or Jetted Bathtub
- Bathtub With Separate Shower Stall
Home Security
- Security System Owned
- Fire Sprinkler System
Accessible Home Design
- No Interior Steps
Pool
- Heated Spa
- Heated Pool
Outdoor Features
- Covered patio or porch
- Outdoor Fireplace
- Fire Pit
Schools
- Desert Canyon Elementary
- Desert Mountain Elementary High School
Utilities
- Refrigerated Cooling System
- Zoned Heating
- Heating System Uses Natural Gas
- Water Filtration System
- High Speed Internet
- Cable TV Available
Listing and Financial Details
- Tax Lot 189
- Assessor Parcel Number 217-65-612
Community Details
Overview
- Association fees include ground maintenance, street maintenance
- Assoc Asset Mgmt Association, Phone Number (480) 473-0877
- Built by Shea Homes
- Mcdowell Mountain Ranch Subdivision, Saguaro Floorplan
Amenities
- Clubhouse
- Recreation Room
Recreation
- Golf Course Community
- Tennis Courts
- Community Playground
- Heated Community Pool
- Community Spa
- Bike Trail
Security
- Gated Community
Ownership History
Purchase Details
Home Financials for this Owner
Home Financials are based on the most recent Mortgage that was taken out on this home.Purchase Details
Home Financials for this Owner
Home Financials are based on the most recent Mortgage that was taken out on this home.Purchase Details
Home Financials for this Owner
Home Financials are based on the most recent Mortgage that was taken out on this home.Purchase Details
Home Financials for this Owner
Home Financials are based on the most recent Mortgage that was taken out on this home.Similar Homes in Scottsdale, AZ
Home Values in the Area
Average Home Value in this Area
Purchase History
| Date | Type | Sale Price | Title Company |
|---|---|---|---|
| Warranty Deed | $2,575,000 | Chicago Title Agency | |
| Warranty Deed | $1,750,000 | Pioneer Title | |
| Warranty Deed | $790,000 | First American Title Ins Co | |
| Warranty Deed | $782,000 | First American Title Ins Co | |
| Warranty Deed | -- | First American Title Ins Co |
Mortgage History
| Date | Status | Loan Amount | Loan Type |
|---|---|---|---|
| Open | $1,075,000 | New Conventional | |
| Previous Owner | $510,400 | New Conventional | |
| Previous Owner | $200,000 | Future Advance Clause Open End Mortgage | |
| Previous Owner | $554,000 | New Conventional | |
| Previous Owner | $414,500 | New Conventional | |
| Previous Owner | $225,000 | Future Advance Clause Open End Mortgage | |
| Previous Owner | $632,000 | New Conventional | |
| Previous Owner | $80,000 | Credit Line Revolving | |
| Previous Owner | $623,000 | New Conventional |
Property History
| Date | Event | Price | Change | Sq Ft Price |
|---|---|---|---|---|
| 06/30/2025 06/30/25 | Sold | $2,575,000 | -2.8% | $638 / Sq Ft |
| 05/28/2025 05/28/25 | Pending | -- | -- | -- |
| 04/30/2025 04/30/25 | For Sale | $2,650,000 | +51.4% | $656 / Sq Ft |
| 07/01/2022 07/01/22 | Sold | $1,750,000 | -2.0% | $433 / Sq Ft |
| 06/02/2022 06/02/22 | Pending | -- | -- | -- |
| 05/12/2022 05/12/22 | For Sale | $1,785,000 | +125.9% | $442 / Sq Ft |
| 08/01/2012 08/01/12 | Sold | $790,000 | -1.2% | $196 / Sq Ft |
| 06/30/2012 06/30/12 | Pending | -- | -- | -- |
| 04/18/2012 04/18/12 | Price Changed | $799,900 | -5.9% | $198 / Sq Ft |
| 01/13/2012 01/13/12 | For Sale | $850,000 | -- | $211 / Sq Ft |
Tax History Compared to Growth
Tax History
| Year | Tax Paid | Tax Assessment Tax Assessment Total Assessment is a certain percentage of the fair market value that is determined by local assessors to be the total taxable value of land and additions on the property. | Land | Improvement |
|---|---|---|---|---|
| 2025 | $6,467 | $104,351 | -- | -- |
| 2024 | $6,385 | $99,382 | -- | -- |
| 2023 | $6,385 | $120,500 | $24,100 | $96,400 |
| 2022 | $6,027 | $92,410 | $18,480 | $73,930 |
| 2021 | $6,926 | $85,850 | $17,170 | $68,680 |
| 2020 | $6,982 | $82,680 | $16,530 | $66,150 |
| 2019 | $6,731 | $79,160 | $15,830 | $63,330 |
| 2018 | $6,516 | $76,610 | $15,320 | $61,290 |
| 2017 | $6,229 | $73,620 | $14,720 | $58,900 |
| 2016 | $6,115 | $73,470 | $14,690 | $58,780 |
| 2015 | $5,834 | $72,320 | $14,460 | $57,860 |
Agents Affiliated with this Home
-
Dana Klein Schibel

Seller's Agent in 2025
Dana Klein Schibel
RE/MAX
(480) 203-0093
7 in this area
53 Total Sales
-
Josef Szabo

Seller Co-Listing Agent in 2025
Josef Szabo
RE/MAX
(480) 688-2020
19 in this area
129 Total Sales
-
J
Buyer's Agent in 2025
Julie Chamberlain
Redfin Corporation
-
Cathy Fassero

Seller's Agent in 2022
Cathy Fassero
Compass
(602) 317-4123
1 in this area
72 Total Sales
-
Catherine Curry

Buyer's Agent in 2022
Catherine Curry
HomeSmart
(602) 705-4353
3 in this area
12 Total Sales
-
I
Seller's Agent in 2012
Inhi Chon
West USA Realty
Map
Source: Arizona Regional Multiple Listing Service (ARMLS)
MLS Number: 4700919
APN: 217-65-612
- 10737 E Gelding Dr
- 10558 E Meadowhill Dr
- 10886 E Ludlow Dr
- 10448 E Conieson Rd
- 11036 E Evans Rd
- 14657 N 103rd Way
- 10788 E Raintree Dr
- 10284 E Mallow Cir
- 13993 N 102nd St
- 10160 E Conieson Rd
- 10141 E Floriade Dr
- 14345 N 101st St
- 11320 E Winchcomb Dr
- 15072 N 102nd St
- 14186 N 100th Place
- 13128 N 104th Place
- 10323 E Caribbean Ln
- 10572 E Autumn Sage Dr
- 10367 E Wood Dr
- 10179 E Camelot Ct
