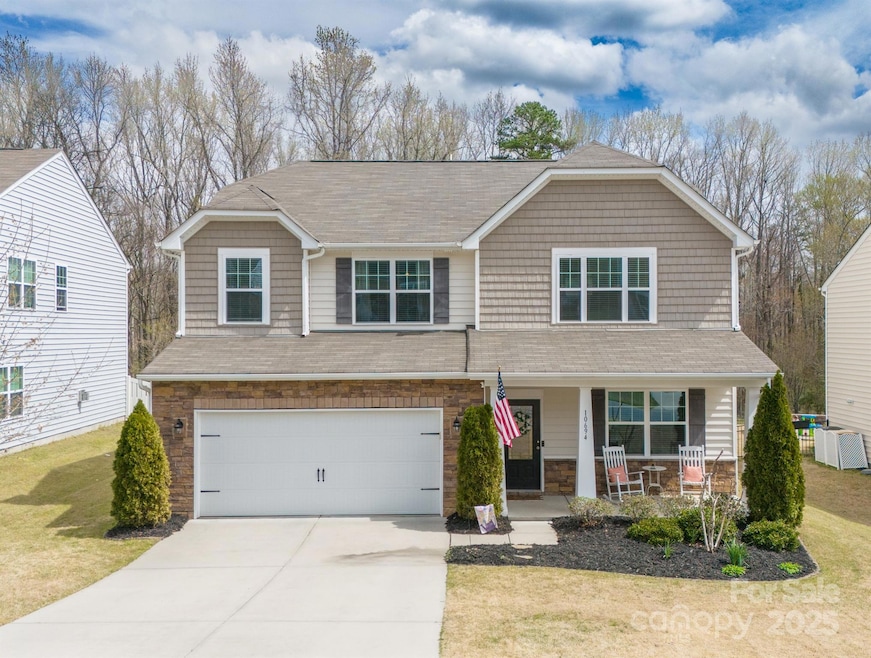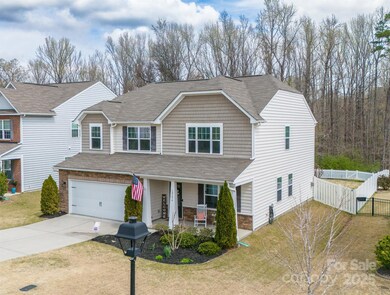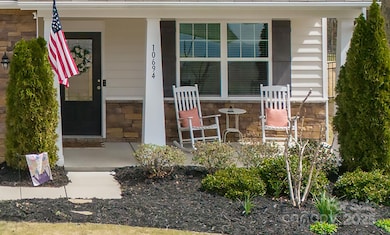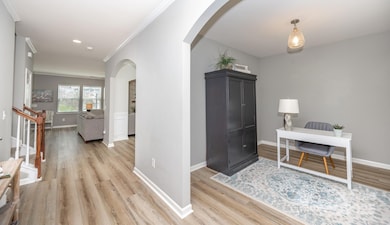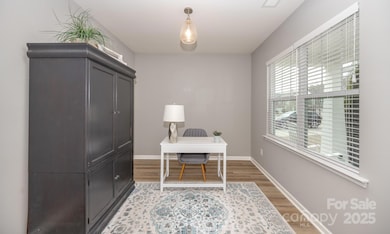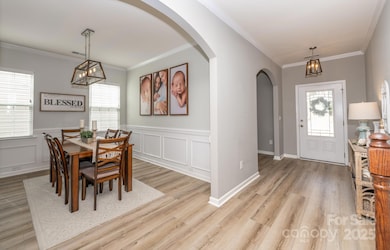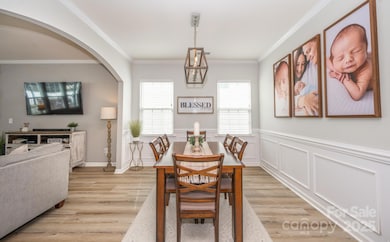
10694 Sapphire Trail Davidson, NC 28036
Highlights
- Open Floorplan
- Covered Patio or Porch
- Breakfast Bar
- W.R. Odell Elementary School Rated A-
- 2 Car Attached Garage
- Laundry Room
About This Home
As of May 2025Location, Location, Location! Welcome to this beautifully updated 4-bedroom, 2.5-bath + dedicated office Davidson home blending style and comfort in every corner. The inviting rocking chair front porch opens into an open floor plan with brand-new luxury vinyl plank flooring throughout the main level. The spacious kitchen boasts updated cabinets, stainless steel appliances, granite countertops, a huge island with a breakfast bar, and a walk-in pantry with tons of storage. The large primary suite offers a true retreat, complete with a gigantic walk-in closet and an en-suite bath. A versatile bonus loft adds flexible living space, perfect for a second family room or playroom. Step outside to a fully fenced expansive level backyard, where you can enjoy a stunning private wooded view - located along the greenway, complemented by a custom paver patio, stone fireplace, and built-in grill—ideal for entertaining or relaxing. The community offers walking trails, a pool, and more! A True GEM!
Last Agent to Sell the Property
Keller Williams Lake Norman Brokerage Email: jennifer@frpremierproperties.com License #315617 Listed on: 04/04/2025

Co-Listed By
Keller Williams Lake Norman Brokerage Email: jennifer@frpremierproperties.com License #338049
Home Details
Home Type
- Single Family
Est. Annual Taxes
- $5,559
Year Built
- Built in 2014
Lot Details
- Back Yard Fenced
- Level Lot
- Property is zoned R4
HOA Fees
- $65 Monthly HOA Fees
Parking
- 2 Car Attached Garage
- Driveway
Home Design
- Slab Foundation
- Vinyl Siding
- Stone Veneer
Interior Spaces
- 2-Story Property
- Open Floorplan
- Family Room with Fireplace
- Vinyl Flooring
- Laundry Room
Kitchen
- Breakfast Bar
- Gas Range
- Microwave
- Dishwasher
- Kitchen Island
- Disposal
Bedrooms and Bathrooms
- 4 Bedrooms
- Garden Bath
Schools
- W.R. Odell Elementary School
- Harris Road Middle School
- Northwest Cabarrus High School
Additional Features
- Covered Patio or Porch
- Central Heating and Cooling System
Community Details
- Kuester Association, Phone Number (704) 894-9052
- Waterford On The Rocky River Subdivision
- Mandatory home owners association
Listing and Financial Details
- Assessor Parcel Number 4672-63-2634-0000
Ownership History
Purchase Details
Home Financials for this Owner
Home Financials are based on the most recent Mortgage that was taken out on this home.Purchase Details
Home Financials for this Owner
Home Financials are based on the most recent Mortgage that was taken out on this home.Purchase Details
Home Financials for this Owner
Home Financials are based on the most recent Mortgage that was taken out on this home.Similar Homes in Davidson, NC
Home Values in the Area
Average Home Value in this Area
Purchase History
| Date | Type | Sale Price | Title Company |
|---|---|---|---|
| Warranty Deed | $535,000 | None Listed On Document | |
| Warranty Deed | $305,000 | None Available | |
| Special Warranty Deed | $258,000 | None Available |
Mortgage History
| Date | Status | Loan Amount | Loan Type |
|---|---|---|---|
| Open | $428,000 | New Conventional | |
| Closed | $85,000 | Credit Line Revolving | |
| Previous Owner | $245,907 | VA | |
| Previous Owner | $248,062 | VA | |
| Previous Owner | $243,589 | FHA |
Property History
| Date | Event | Price | Change | Sq Ft Price |
|---|---|---|---|---|
| 05/16/2025 05/16/25 | Sold | $535,000 | +0.9% | $196 / Sq Ft |
| 04/04/2025 04/04/25 | For Sale | $530,000 | +73.8% | $194 / Sq Ft |
| 05/10/2019 05/10/19 | Sold | $305,000 | +1.7% | $111 / Sq Ft |
| 04/06/2019 04/06/19 | Pending | -- | -- | -- |
| 04/03/2019 04/03/19 | For Sale | $300,000 | -- | $109 / Sq Ft |
Tax History Compared to Growth
Tax History
| Year | Tax Paid | Tax Assessment Tax Assessment Total Assessment is a certain percentage of the fair market value that is determined by local assessors to be the total taxable value of land and additions on the property. | Land | Improvement |
|---|---|---|---|---|
| 2024 | $5,559 | $489,540 | $114,000 | $375,540 |
| 2023 | $4,136 | $301,870 | $62,000 | $239,870 |
| 2022 | $4,136 | $301,870 | $62,000 | $239,870 |
| 2021 | $4,136 | $301,870 | $62,000 | $239,870 |
| 2020 | $4,136 | $301,870 | $62,000 | $239,870 |
| 2019 | $3,472 | $253,460 | $40,000 | $213,460 |
| 2018 | $3,422 | $253,460 | $40,000 | $213,460 |
| 2017 | $3,371 | $253,460 | $40,000 | $213,460 |
| 2016 | $3,298 | $233,150 | $38,500 | $194,650 |
Agents Affiliated with this Home
-
Jennifer Foster

Seller's Agent in 2025
Jennifer Foster
Keller Williams Lake Norman
(704) 840-6711
92 Total Sales
-
Barrie Rojahn

Seller Co-Listing Agent in 2025
Barrie Rojahn
Keller Williams Lake Norman
(704) 604-3054
40 Total Sales
-
Kate Terrigno

Buyer's Agent in 2025
Kate Terrigno
Corcoran HM Properties
(631) 903-3021
156 Total Sales
-
Matthew Elliott

Seller's Agent in 2019
Matthew Elliott
Southern Homes of the Carolinas, Inc
(704) 677-6388
82 Total Sales
-
Beth Williams

Buyer's Agent in 2019
Beth Williams
Realty ONE Group Select
(704) 607-7678
80 Total Sales
Map
Source: Canopy MLS (Canopy Realtor® Association)
MLS Number: 4241838
APN: 4672-63-2634-0000
- 10666 Sapphire Trail
- 10997 Alabaster Dr
- 9905 Travertine Trail
- 3344 Shiloh Church Rd
- Rainier Plan at Cannon Manor
- Gunnison Plan at Cannon Manor
- Maple Plan at Cannon Manor
- Elliott Plan at Cannon Manor
- Cedar Plan at Cannon Manor
- 3425 Market View Dr
- 9961 Manor Vista Trail
- 9924 Manor Vista Trail
- 3056 Placid Rd
- 10825 Traders Ct
- 9957 Manor Vista Trail
- 9956 Manor Vista Trail
- 9948 Manor Vista Trail
- 9945 Manor Vista Trail
- 9944 Manor Vista Trail
- 10600 Davidson Hwy
