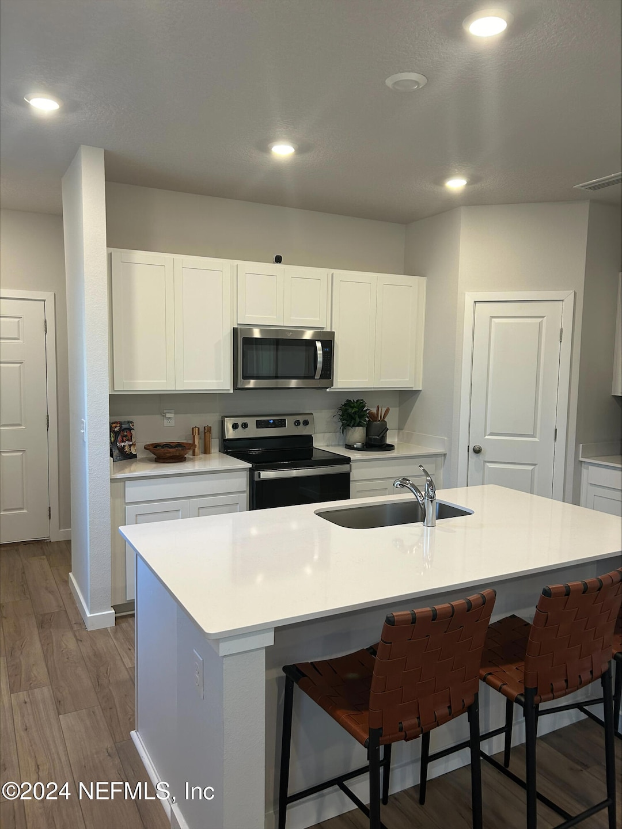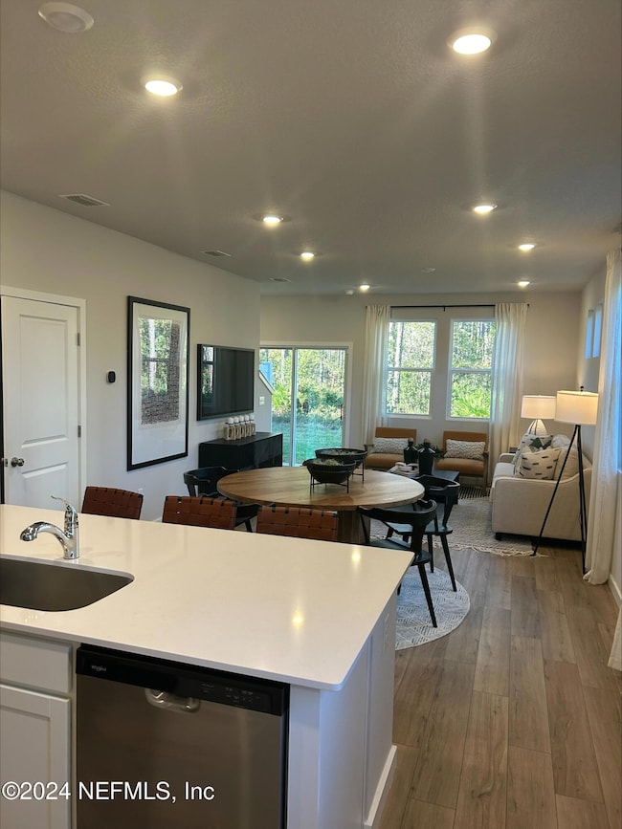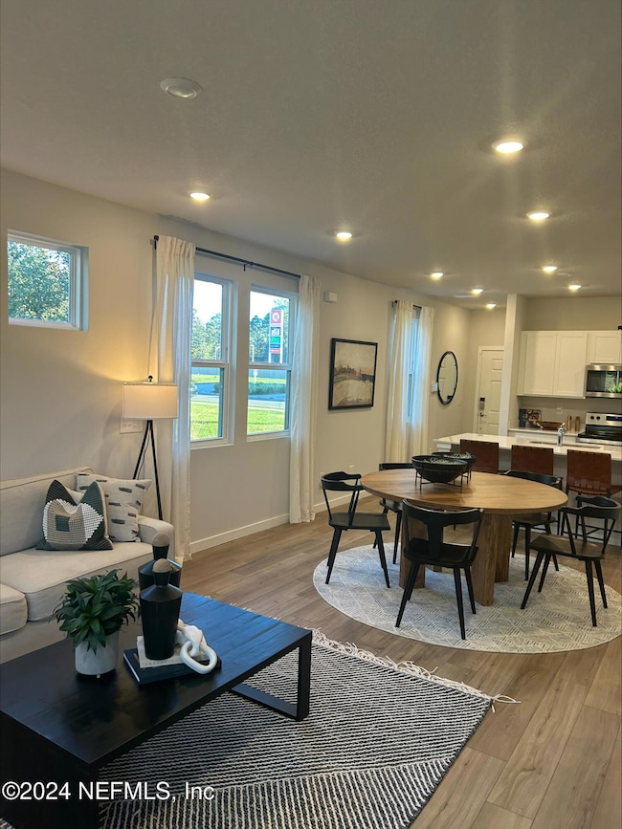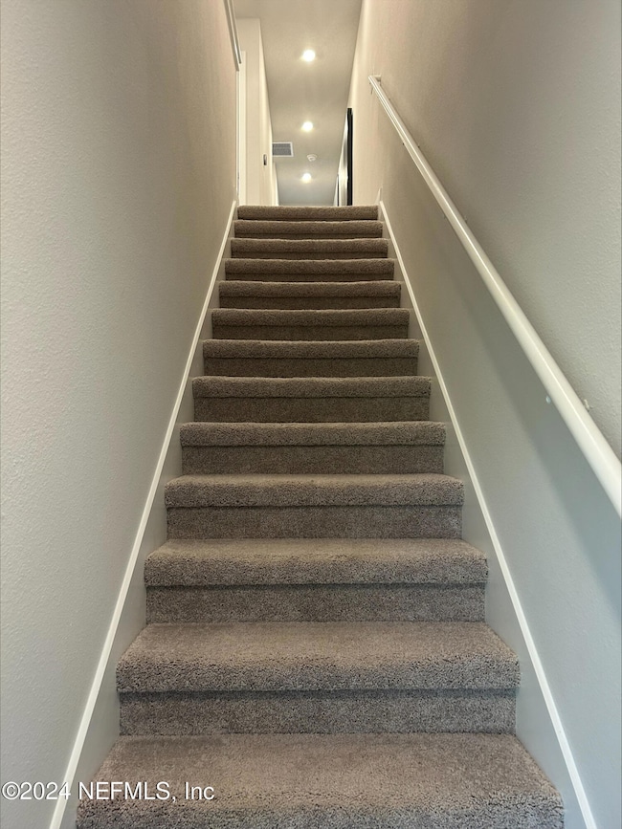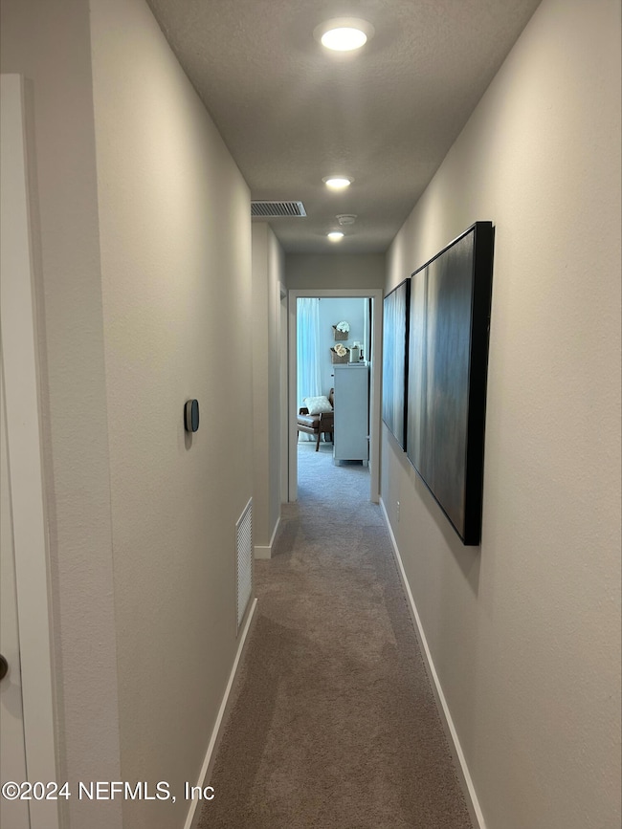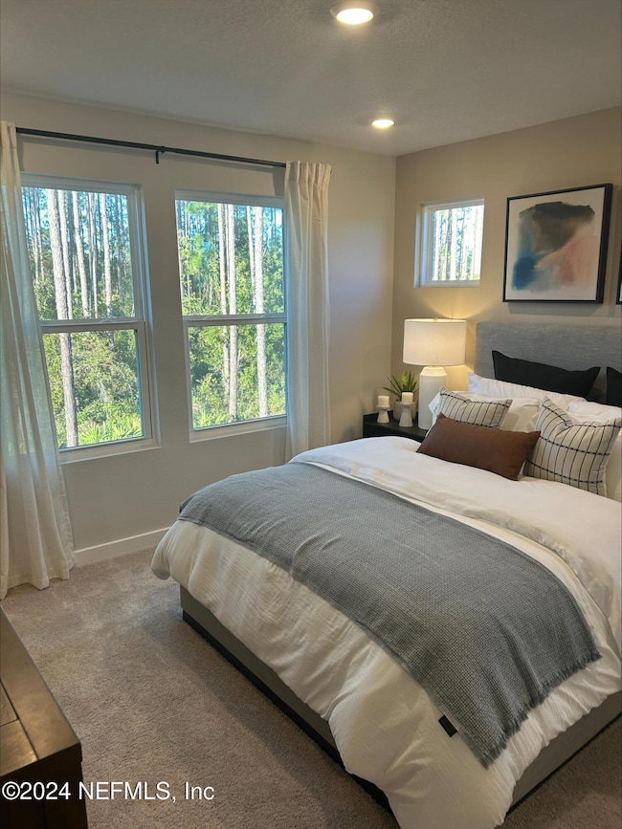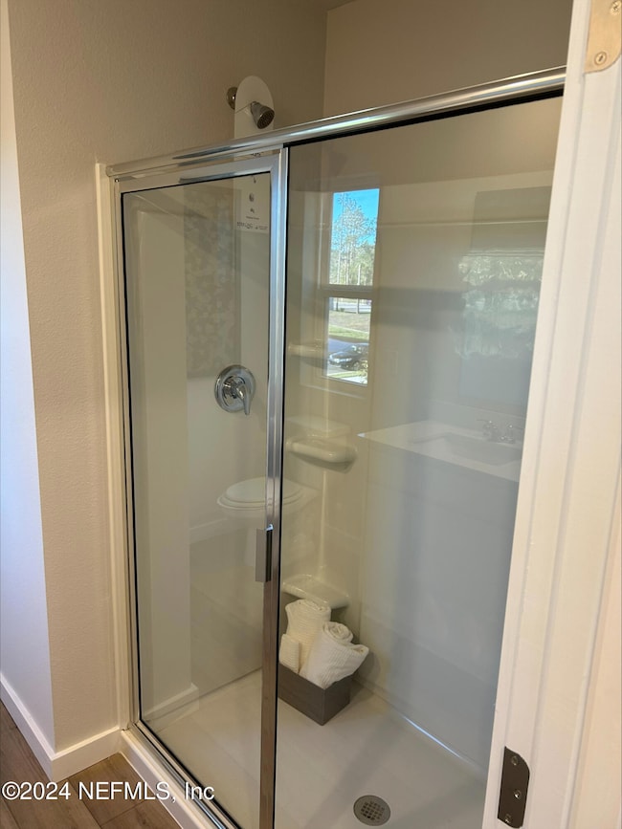10694 Waterfield Rd Unit 19 Jacksonville, FL 32221
Jacksonville Heights NeighborhoodEstimated payment $1,393/month
Highlights
- Under Construction
- Traditional Architecture
- Smart Home
- Open Floorplan
- Walk-In Closet
- Kitchen Island
About This Home
Step into your new lift at this beautifully crafted home in the heart of the Villas at Bishop Oaks community. The charming porch entry of the two-story Crescent plan leads into an airy kitchen with a center island and walk-in pantry, perfect for home chefs and entertaining guests. A dining area is just steps away, seamlessly connecting to a welcoming great room that completes the open-concept layout. Upstairs, you'll find three generously sized bedrooms, including an impressive owner's suite featuring a large walk-in closet and a private bath with dual vanities. A conveniently located laundry area adds everyday ease. With thoughtful design and modern finishes, the Crescent offers both comfort and style.
Townhouse Details
Home Type
- Townhome
Est. Annual Taxes
- $804
Year Built
- Built in 2024 | Under Construction
Lot Details
- Privacy Fence
- Vinyl Fence
- Front and Back Yard Sprinklers
HOA Fees
- $138 Monthly HOA Fees
Parking
- 1 Car Garage
- Garage Door Opener
Home Design
- Traditional Architecture
- Shingle Roof
Interior Spaces
- 1,429 Sq Ft Home
- 2-Story Property
- Open Floorplan
- Smart Home
Kitchen
- Electric Cooktop
- Microwave
- Freezer
- Dishwasher
- Kitchen Island
- Disposal
Flooring
- Carpet
- Vinyl
Bedrooms and Bathrooms
- 3 Bedrooms
- Walk-In Closet
- Shower Only
Laundry
- Laundry in unit
- Dryer
- Washer
Eco-Friendly Details
- Energy-Efficient Windows
- Energy-Efficient Thermostat
Schools
- Westview Elementary And Middle School
- Edward White High School
Utilities
- Central Heating and Cooling System
- Electric Water Heater
Listing and Financial Details
- Assessor Parcel Number 0129160470
Community Details
Overview
- Atmos Living Management Association
- Villas At Bishop Oaks Subdivision
Recreation
- Dog Park
Security
- Fire and Smoke Detector
- Firewall
Map
Home Values in the Area
Average Home Value in this Area
Tax History
| Year | Tax Paid | Tax Assessment Tax Assessment Total Assessment is a certain percentage of the fair market value that is determined by local assessors to be the total taxable value of land and additions on the property. | Land | Improvement |
|---|---|---|---|---|
| 2025 | $804 | $45,000 | $45,000 | -- |
| 2024 | -- | $45,000 | $45,000 | -- |
| 2023 | -- | -- | -- | -- |
Property History
| Date | Event | Price | List to Sale | Price per Sq Ft |
|---|---|---|---|---|
| 11/22/2025 11/22/25 | For Sale | $224,990 | -- | $157 / Sq Ft |
Source: realMLS (Northeast Florida Multiple Listing Service)
MLS Number: 2119093
APN: 012916-0470
- 10690 Waterfield Rd
- 10692 Waterfield Rd
- 10688 Waterfield Rd
- 10676 Waterfield Rd
- 10683 Waterfield Rd Unit 24
- 10681 Waterfield Rd
- 10689 Waterfield Rd Unit 19
- 10691 Waterfield Rd Unit 19
- 10675 Waterfield Rd
- 10695 Waterfield Rd Unit 19
- Crescent Plan at The Villas at Bishop Oaks
- 10697 Waterfield Rd
- 10701 Waterfield Rd Unit 19
- 10699 Waterfield Rd Unit 19
- 10668 Waterfield Rd Unit 19
- Julington I Plan at Westview Manor
- Julington II Plan at Westview Manor
- 0 Magnolia Valley Dr
- 5631 Coldstream Ct
- 8607 Crystalline Ln
- 4910 Samaritan Way
- 5060 Magnolia Valley Dr
- 10350 103rd St
- 5000 Magnolia Valley Dr
- 5565 Connie Jean Rd
- 5340 Brighton Park Ln
- 2941 Turning Leaf Ln
- 5304 Briar Patch Place
- 5236 Walkers Ridge Dr
- 5256 Sawmill Point Way
- 3600 Stratton Rd
- 10565 Indigo Hills Ln
- 6541 Sandlers Preserve Dr
- 9541 103rd St
- 9455 103rd St
- 2522 Blackstone Ct
- 2427 Brian Lakes Dr E
- 10197 Pavnes Creek Dr
- 10341 Shelby Creek Rd N
- 11484 Brian Lakes Dr N
