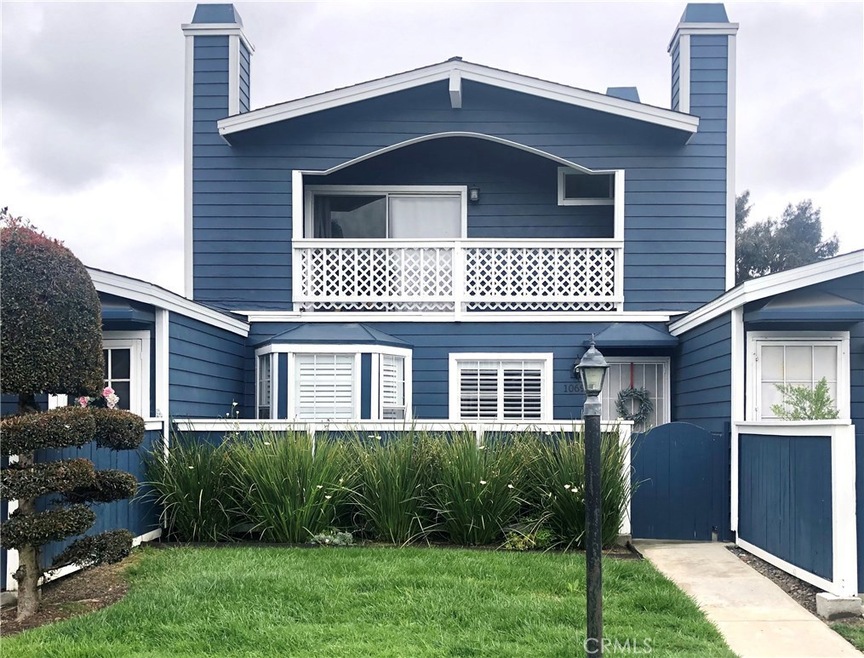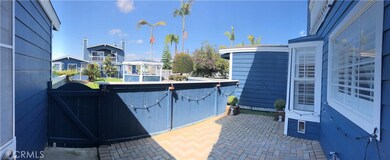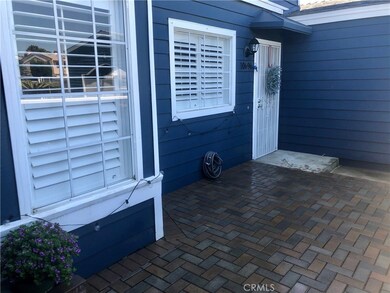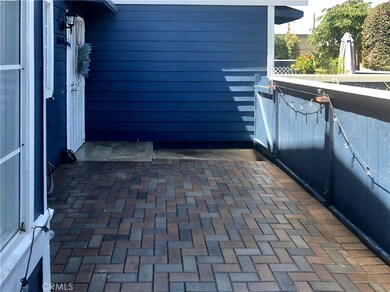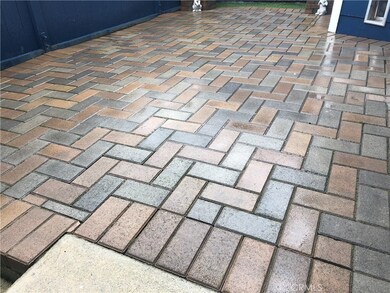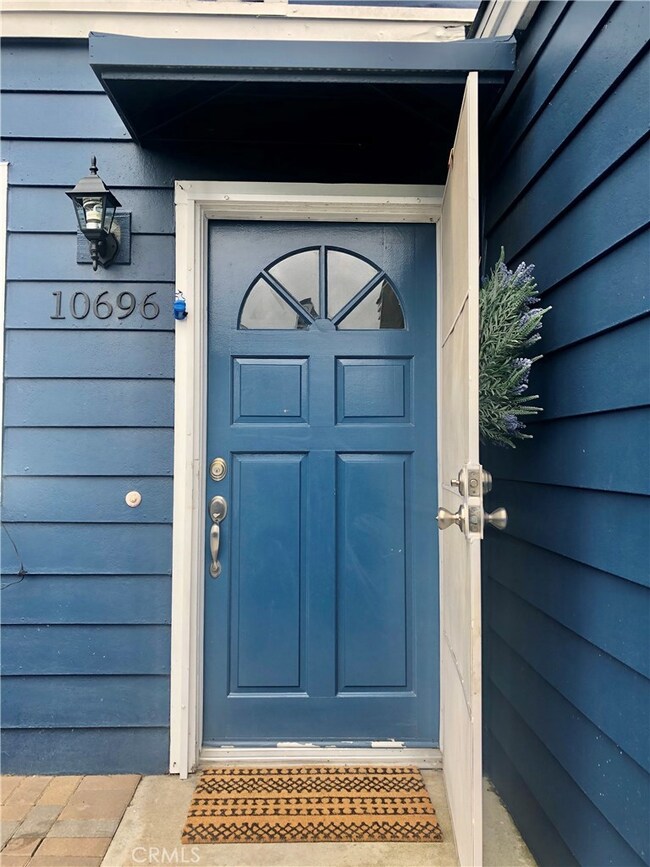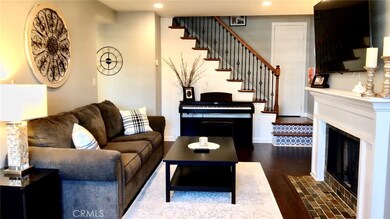
10696 Bell St Unit 22 Stanton, CA 90680
Highlights
- In Ground Pool
- Two Primary Bedrooms
- Cape Cod Architecture
- Western High School Rated A-
- Gated Community
- Wood Flooring
About This Home
As of May 2020Welcome to this beautifully upgraded townhome within private gated community in Stanton. This ample size townhome has 1392 sq/ft , 2 master bedrooms with vaulted ceilings, both of which has completely remodeled en-suite bathrooms and an additional half bathroom downstairs. Some of the features of new bathrooms are stylish rectangular sinks with quartz countertops, designer flooring, brand new Kohler toilets, Aquatic soaking bathtub in one, and sleek design rain shower head system in the other. Galley style kitchen with upgraded handles on cabinets. Hardwood floors on first floor and laminate wood flooring upstairs with a chic design stairs. Over 30k in upgrades throughout from the new concrete pavers in front patio, custom paint throughout, custom plantation shutters throughout, recessed lighting in living room, new garage door and brand new bathrooms. Special feature of this unit is it is only one of two homes in community to have both bedrooms with no shared walls with neighboring units. Large private balcony upstairs overlooking the community while enjoying your beverage or book of choice. HOA covers association pool, spa, bbq area, landscaping as well as a gated entrance into the community. Home is minutes away from the highly rated Stanton Central Park with all their great amenities. Perfect for small family or investor looking for home with two master bedrooms. Please visit for video tour: https://10696bellst22.relahq.com/?mls
Last Agent to Sell the Property
1 Vision Real Estate License #01918841 Listed on: 04/15/2020
Property Details
Home Type
- Condominium
Est. Annual Taxes
- $5,842
Year Built
- Built in 1984 | Remodeled
HOA Fees
- $250 Monthly HOA Fees
Parking
- 2 Car Direct Access Garage
- Parking Available
- Two Garage Doors
Property Views
- Park or Greenbelt
- Pool
Home Design
- Cape Cod Architecture
- Bungalow
- Patio Home
- Turnkey
- Slab Foundation
- Composition Roof
Interior Spaces
- 1,392 Sq Ft Home
- 2-Story Property
- High Ceiling
- Recessed Lighting
- Plantation Shutters
- Living Room with Fireplace
Kitchen
- Eat-In Galley Kitchen
- Breakfast Area or Nook
- Gas Range
- Microwave
- Dishwasher
- Formica Countertops
Flooring
- Wood
- Laminate
Bedrooms and Bathrooms
- 2 Bedrooms
- All Upper Level Bedrooms
- Double Master Bedroom
Laundry
- Laundry Room
- Laundry in Garage
- Washer and Gas Dryer Hookup
Pool
- In Ground Pool
- In Ground Spa
Additional Features
- Enclosed patio or porch
- Two or More Common Walls
- Central Heating and Cooling System
Listing and Financial Details
- Tax Lot 1
- Tax Tract Number 11723
- Assessor Parcel Number 93620142
Community Details
Overview
- 22 Units
- Bell Cove Association, Phone Number (714) 288-2620
- Gold Coast HOA
- Maintained Community
- Greenbelt
Recreation
- Community Pool
- Community Spa
Additional Features
- Community Barbecue Grill
- Gated Community
Ownership History
Purchase Details
Home Financials for this Owner
Home Financials are based on the most recent Mortgage that was taken out on this home.Purchase Details
Home Financials for this Owner
Home Financials are based on the most recent Mortgage that was taken out on this home.Purchase Details
Home Financials for this Owner
Home Financials are based on the most recent Mortgage that was taken out on this home.Purchase Details
Purchase Details
Home Financials for this Owner
Home Financials are based on the most recent Mortgage that was taken out on this home.Similar Homes in the area
Home Values in the Area
Average Home Value in this Area
Purchase History
| Date | Type | Sale Price | Title Company |
|---|---|---|---|
| Grant Deed | $455,000 | Wfg National Title Co Of Ca | |
| Grant Deed | $410,000 | Lawyers Title Insurance Corp | |
| Interfamily Deed Transfer | -- | Lawyers Title | |
| Interfamily Deed Transfer | -- | Lawyers Title | |
| Grant Deed | $282,000 | Landsafe Title | |
| Trustee Deed | $243,000 | Landsafe Title | |
| Grant Deed | $350,000 | Lawyers Title Company |
Mortgage History
| Date | Status | Loan Amount | Loan Type |
|---|---|---|---|
| Open | $330,000 | New Conventional | |
| Previous Owner | $369,000 | New Conventional | |
| Previous Owner | $260,843 | FHA | |
| Previous Owner | $276,892 | FHA | |
| Previous Owner | $287,000 | New Conventional | |
| Previous Owner | $280,000 | New Conventional | |
| Previous Owner | $119,000 | Unknown |
Property History
| Date | Event | Price | Change | Sq Ft Price |
|---|---|---|---|---|
| 05/22/2020 05/22/20 | Sold | $455,000 | -1.1% | $327 / Sq Ft |
| 04/30/2020 04/30/20 | Pending | -- | -- | -- |
| 04/15/2020 04/15/20 | For Sale | $459,888 | +12.2% | $330 / Sq Ft |
| 08/31/2016 08/31/16 | Sold | $410,000 | -2.4% | $295 / Sq Ft |
| 07/05/2016 07/05/16 | For Sale | $419,900 | -- | $302 / Sq Ft |
Tax History Compared to Growth
Tax History
| Year | Tax Paid | Tax Assessment Tax Assessment Total Assessment is a certain percentage of the fair market value that is determined by local assessors to be the total taxable value of land and additions on the property. | Land | Improvement |
|---|---|---|---|---|
| 2025 | $5,842 | $497,607 | $383,534 | $114,073 |
| 2024 | $5,842 | $487,850 | $376,013 | $111,837 |
| 2023 | $5,694 | $478,285 | $368,640 | $109,645 |
| 2022 | $5,583 | $468,907 | $361,411 | $107,496 |
| 2021 | $5,635 | $459,713 | $354,324 | $105,389 |
| 2020 | $5,410 | $435,095 | $332,949 | $102,146 |
| 2019 | $5,263 | $426,564 | $326,420 | $100,144 |
| 2018 | $5,189 | $418,200 | $320,019 | $98,181 |
| 2017 | $5,012 | $410,000 | $313,744 | $96,256 |
| 2016 | $3,920 | $307,493 | $203,567 | $103,926 |
| 2015 | $3,875 | $302,875 | $200,510 | $102,365 |
| 2014 | $3,685 | $296,943 | $196,583 | $100,360 |
Agents Affiliated with this Home
-

Seller's Agent in 2020
James Trinh
1 Vision Real Estate
(714) 926-1110
4 Total Sales
-

Buyer's Agent in 2020
Robert Casas
Trusted Realty Group
(949) 734-6500
64 Total Sales
-

Seller's Agent in 2016
Jeb Smith
Real Broker
(714) 376-2711
87 Total Sales
Map
Source: California Regional Multiple Listing Service (CRMLS)
MLS Number: OC20075092
APN: 936-201-42
- 10712 Knott Ave
- 10700 Knott Ave
- 7068 Cerritos Ave Unit 16
- 7360 Thunderbird Ln
- 7342 Cerritos Ave Unit 2
- 7455 Bock Ave
- 7271 Katella Ave
- 7271 Katella Ave Unit 84
- 7271 Katella Ave Unit 10
- 7271 Katella Ave Unit 79
- 10531 Western Ave
- 7393 Katella Ave
- 11057 Dudley Way
- 7147 Fulton Way
- 11050 Camden Way
- 11077 Robinson Dr
- 10420 Vassar Way
- 1324 S Oakhaven Dr
- 1353 S Latona St
- 3509 W Greentree Cir Unit A
