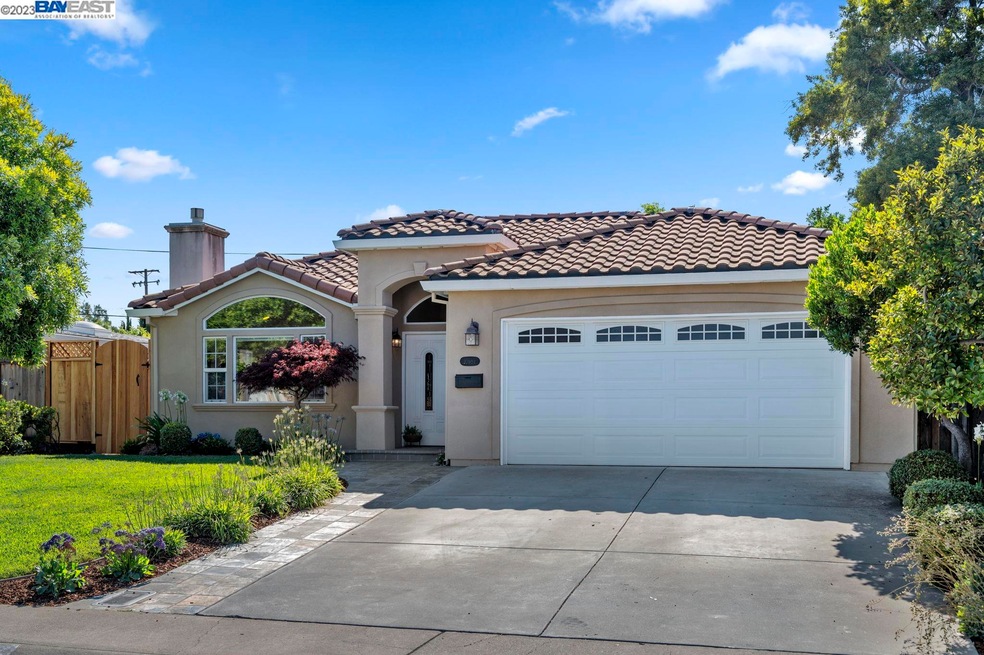
10697 Johansen Dr Cupertino, CA 95014
Downtown Cupertino NeighborhoodHighlights
- Traditional Architecture
- Stone Countertops
- Home Office
- D. J. Sedgwick Elementary School Rated A-
- No HOA
- Skylights
About This Home
As of April 2024Welcome home to this charming single story 3 bedroom + an office, 2 bath, 2 car garage home in coveted Cupertino! The open floorplan provides ample natural light and ease of living with a functional layout. Kitchen offers a new LG gas range and GE microwave, granite countertops, custom solid wood cabinets, and plenty of storage space. The lovely yard has a mature orange tree, plenty of foliage, and makes the perfect space for intimate family gatherings and BBQ’s. This home has been beautifully maintained and is ready for new owners to make it their own. Conveniently located just minutes to Cupertino’s Apple Park, Main St., Village, and top-rated schools.
Home Details
Home Type
- Single Family
Est. Annual Taxes
- $37,607
Year Built
- Built in 2004
Lot Details
- 5,775 Sq Ft Lot
- Fenced
- Rectangular Lot
- Sprinklers Throughout Yard
- Back and Front Yard
Parking
- 2 Car Attached Garage
- Garage Door Opener
Home Design
- Traditional Architecture
- Concrete Foundation
- Stucco
Interior Spaces
- 1-Story Property
- Sound System
- Skylights
- Brick Fireplace
- Gas Fireplace
- Double Pane Windows
- Family Room
- Living Room with Fireplace
- Dining Area
- Home Office
- Fire and Smoke Detector
Kitchen
- Breakfast Bar
- Self-Cleaning Oven
- Gas Range
- Free-Standing Range
- Microwave
- Dishwasher
- Stone Countertops
- Disposal
Flooring
- Carpet
- Tile
- Vinyl
Bedrooms and Bathrooms
- 3 Bedrooms
- 2 Full Bathrooms
Laundry
- Laundry in Garage
- Dryer
- Washer
- 220 Volts In Laundry
Utilities
- Forced Air Heating and Cooling System
- Heating System Uses Natural Gas
- Electricity To Lot Line
Community Details
- No Home Owners Association
- Bay East Association
- Cupertino Subdivision
Listing and Financial Details
- Assessor Parcel Number 37537065
Ownership History
Purchase Details
Home Financials for this Owner
Home Financials are based on the most recent Mortgage that was taken out on this home.Purchase Details
Home Financials for this Owner
Home Financials are based on the most recent Mortgage that was taken out on this home.Similar Homes in the area
Home Values in the Area
Average Home Value in this Area
Purchase History
| Date | Type | Sale Price | Title Company |
|---|---|---|---|
| Grant Deed | $3,350,000 | Cornerstone Title Company | |
| Grant Deed | $3,161,000 | Old Republic Title |
Mortgage History
| Date | Status | Loan Amount | Loan Type |
|---|---|---|---|
| Open | $2,345,000 | New Conventional | |
| Previous Owner | $2,160,000 | New Conventional | |
| Previous Owner | $200,000 | Credit Line Revolving | |
| Previous Owner | $281,700 | New Conventional | |
| Previous Owner | $284,200 | New Conventional | |
| Previous Owner | $322,700 | Unknown | |
| Previous Owner | $112,000 | Unknown | |
| Previous Owner | $10,000 | Unknown |
Property History
| Date | Event | Price | Change | Sq Ft Price |
|---|---|---|---|---|
| 02/04/2025 02/04/25 | Off Market | $3,161,000 | -- | -- |
| 04/29/2024 04/29/24 | Sold | $3,350,000 | +11.7% | $1,725 / Sq Ft |
| 04/04/2024 04/04/24 | Pending | -- | -- | -- |
| 03/27/2024 03/27/24 | For Sale | $2,998,800 | -5.1% | $1,544 / Sq Ft |
| 08/07/2023 08/07/23 | Sold | $3,161,000 | +9.5% | $1,628 / Sq Ft |
| 07/12/2023 07/12/23 | Pending | -- | -- | -- |
| 07/05/2023 07/05/23 | For Sale | $2,888,000 | -- | $1,487 / Sq Ft |
Tax History Compared to Growth
Tax History
| Year | Tax Paid | Tax Assessment Tax Assessment Total Assessment is a certain percentage of the fair market value that is determined by local assessors to be the total taxable value of land and additions on the property. | Land | Improvement |
|---|---|---|---|---|
| 2024 | $37,607 | $3,161,000 | $2,844,900 | $316,100 |
| 2023 | $8,941 | $680,408 | $124,402 | $556,006 |
| 2022 | $8,961 | $667,067 | $121,963 | $545,104 |
| 2021 | $8,862 | $653,988 | $119,572 | $534,416 |
| 2020 | $8,746 | $647,283 | $118,346 | $528,937 |
| 2019 | $8,549 | $634,592 | $116,026 | $518,566 |
| 2018 | $8,302 | $622,150 | $113,751 | $508,399 |
| 2017 | $8,244 | $609,952 | $111,521 | $498,431 |
| 2016 | $7,958 | $597,993 | $109,335 | $488,658 |
| 2015 | $7,877 | $589,011 | $107,693 | $481,318 |
| 2014 | $7,646 | $577,474 | $105,584 | $471,890 |
Agents Affiliated with this Home
-
M
Seller's Agent in 2024
MiMi Trieu
Redfin
-

Buyer's Agent in 2024
Michael Yao
Brilyhome Inc.
(408) 505-1058
3 in this area
8 Total Sales
-
M
Seller's Agent in 2023
Mahsa Sohi
Altas Realty
(925) 315-0865
1 in this area
19 Total Sales
-
T
Buyer's Agent in 2023
Tariq Rafeeqi
Realty World-xc'lent Real Estate
(650) 444-0792
1 in this area
29 Total Sales
Map
Source: Bay East Association of REALTORS®
MLS Number: 41032075
APN: 375-37-065
- 1005 Tulipan Dr
- 10430 Stern Ave
- 18817 Tuggle Ave
- 5688 Kimberly St
- 18725 Tilson Ave
- 1074 Whitebick Dr
- 10250 Calvert Dr
- 10481 Davison Ave
- 1064 Wunderlich Dr
- 6544 Bollinger Rd
- 875 Bette Ave
- 5011 Lapa Dr
- 19980 Portal Plaza
- 408 Casita Ct
- 689 Springwood Dr
- 5083 Miramar Ave
- 19999 Stevens Creek Blvd Unit 312
- 3573 Elmhurst Ave
- 1461 Johnson Ave
- 10209 Danube Dr
