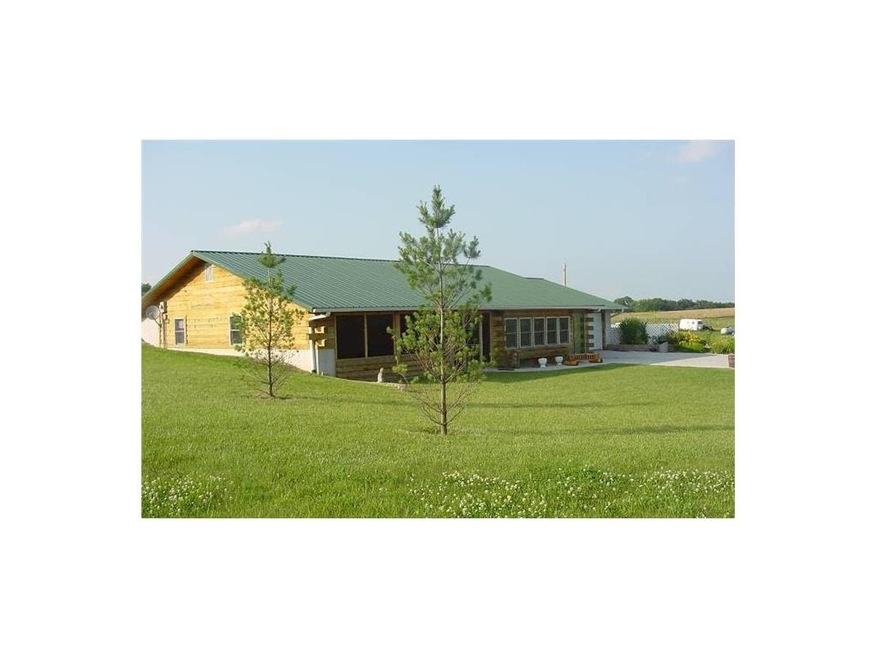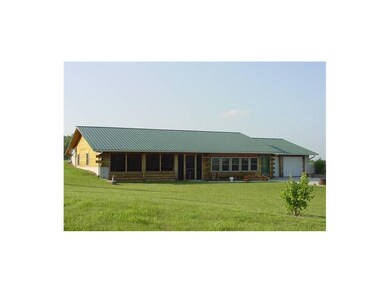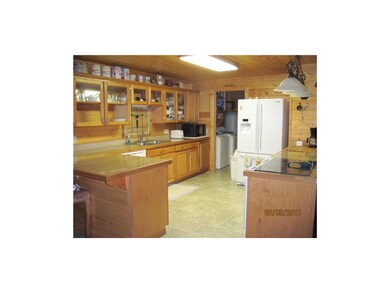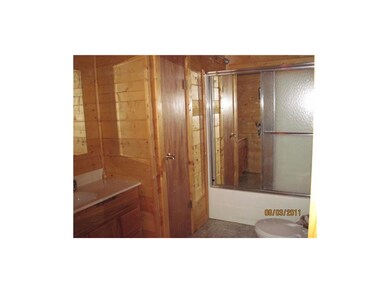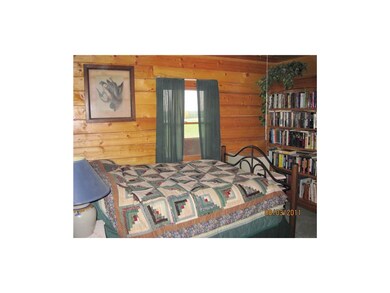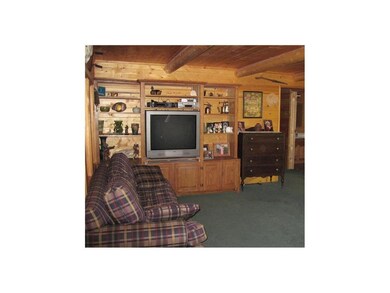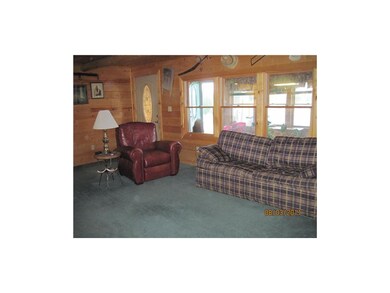
10697 SW Highway 116 Lathrop, MO 64465
Estimated Value: $393,000 - $479,000
Highlights
- Recreation Room
- Ranch Style House
- Skylights
- Vaulted Ceiling
- Granite Countertops
- Fireplace
About This Home
As of February 2013Great Loction! 10 acres m/l pasture for those horses or a few cattle-42x40 outbuilding with finished room used currently for recreation room w/heating and cooling,rest of building use for workshop. Log Home gives you that couontry feel w/vaulted ceilings, large pantry w/cabinets and desk area. Enjoy the country, be close to the city
Home also has enclosed screen porch areas across the front for those summer evenings and entertaining with white vinyl fence up the treed driveway for that southern country look. Additiona lacreage available MLS1793643
Last Agent to Sell the Property
NextHome Legacy 3 License #1999034038 Listed on: 08/09/2012
Home Details
Home Type
- Single Family
Est. Annual Taxes
- $2,377
Lot Details
- 10 Acre Lot
- Partially Fenced Property
Parking
- 2 Car Attached Garage
- Front Facing Garage
- Shared Driveway
Home Design
- Ranch Style House
- Traditional Architecture
- Slab Foundation
- Metal Roof
- Log Siding
Interior Spaces
- 1,820 Sq Ft Home
- Wet Bar: Ceiling Fan(s), All Carpet, Linoleum, Built-in Features, Kitchen Island, Pantry, Shower Only
- Built-In Features: Ceiling Fan(s), All Carpet, Linoleum, Built-in Features, Kitchen Island, Pantry, Shower Only
- Vaulted Ceiling
- Ceiling Fan: Ceiling Fan(s), All Carpet, Linoleum, Built-in Features, Kitchen Island, Pantry, Shower Only
- Skylights
- Fireplace
- Shades
- Plantation Shutters
- Drapes & Rods
- Combination Kitchen and Dining Room
- Recreation Room
Kitchen
- Electric Oven or Range
- Built-In Range
- Dishwasher
- Kitchen Island
- Granite Countertops
- Laminate Countertops
Flooring
- Wall to Wall Carpet
- Linoleum
- Laminate
- Stone
- Ceramic Tile
- Luxury Vinyl Plank Tile
- Luxury Vinyl Tile
Bedrooms and Bathrooms
- 3 Bedrooms
- Cedar Closet: Ceiling Fan(s), All Carpet, Linoleum, Built-in Features, Kitchen Island, Pantry, Shower Only
- Walk-In Closet: Ceiling Fan(s), All Carpet, Linoleum, Built-in Features, Kitchen Island, Pantry, Shower Only
- 2 Full Bathrooms
- Double Vanity
- Bathtub with Shower
Laundry
- Laundry Room
- Laundry on main level
Home Security
- Storm Windows
- Storm Doors
Outdoor Features
- Enclosed patio or porch
Utilities
- Central Air
- Back Up Gas Heat Pump System
- Heating System Uses Propane
- Septic Tank
Ownership History
Purchase Details
Home Financials for this Owner
Home Financials are based on the most recent Mortgage that was taken out on this home.Similar Home in Lathrop, MO
Home Values in the Area
Average Home Value in this Area
Purchase History
| Date | Buyer | Sale Price | Title Company |
|---|---|---|---|
| Mcspadden Star Ruth | -- | -- |
Mortgage History
| Date | Status | Borrower | Loan Amount |
|---|---|---|---|
| Open | Mcspadden Star Ruth | $163,000 | |
| Closed | Mcspadden Star Ruth | $176,185 | |
| Previous Owner | Scwab Kevin | $75,000 | |
| Previous Owner | Marasch Janice M | $140,000 |
Property History
| Date | Event | Price | Change | Sq Ft Price |
|---|---|---|---|---|
| 02/28/2013 02/28/13 | Sold | -- | -- | -- |
| 11/07/2012 11/07/12 | Pending | -- | -- | -- |
| 08/13/2012 08/13/12 | For Sale | $205,500 | -- | $113 / Sq Ft |
Tax History Compared to Growth
Tax History
| Year | Tax Paid | Tax Assessment Tax Assessment Total Assessment is a certain percentage of the fair market value that is determined by local assessors to be the total taxable value of land and additions on the property. | Land | Improvement |
|---|---|---|---|---|
| 2024 | $2,377 | $33,160 | $2,360 | $30,800 |
| 2023 | $2,377 | $33,160 | $2,360 | $30,800 |
| 2022 | $2,360 | $33,200 | $2,360 | $30,840 |
| 2021 | $2,313 | $33,200 | $2,360 | $30,840 |
| 2020 | $2,278 | $32,110 | $2,360 | $29,750 |
| 2019 | $2,262 | $32,110 | $2,360 | $29,750 |
| 2018 | $1,978 | $27,580 | $1,600 | $25,980 |
| 2017 | $1,978 | $27,580 | $1,600 | $25,980 |
| 2016 | -- | $27,390 | $1,410 | $25,980 |
| 2015 | -- | $27,390 | $1,410 | $25,980 |
| 2013 | -- | $24,990 | $1,200 | $23,790 |
| 2011 | -- | $0 | $0 | $0 |
Agents Affiliated with this Home
-
Marilyn Eaton
M
Seller's Agent in 2013
Marilyn Eaton
NextHome Legacy 3
(816) 724-1103
50 Total Sales
-
Michelle Harrington

Buyer's Agent in 2013
Michelle Harrington
RE/MAX Advantage
(816) 304-0909
40 Total Sales
Map
Source: Heartland MLS
MLS Number: 1793649
APN: 124199.07
- 0 SW Brangus Rd
- 6305 SW Ore Rd
- 6165 SW Peak Dr
- 7934 SW James Lee Rd
- 0 NE Stonum Rd
- 0 SW Alamo Rd
- 25 NE Stonum Rd
- 0 NE Hinchey Ln
- 000 SW Alamo Rd
- 6250 S East Tri County Line Rd
- Lot 1 NE Brown Rd
- 0 Lester Ln
- 0 NE Estep Rd
- 6301 SW Ana Dr
- 6178 SE Tri County Line Rd
- 000 Missouri 116
- SW Houston Rd
- 3625 NE Highway 69
- 21303 Copper Ln
- 9409 NE 303rd St
- 10697 SW Highway 116
- 10695 SW Highway 116
- 10567 SW Highway 116
- 10755 SW Highway 116
- 10755 SW Highway 116
- 10523 SW Highway 116
- 10720 SW Highway 116
- 10897 SW Highway 116
- 10401 SW Highway 116
- 10442 SW Highway 116
- 6785 SW Brangus Rd
- 6997 SW Brangus Rd
- 10208 SW Highway 116
- 10176 SW Highway 116
- 10100 SW Highway 116
- 6211 SW Brangus Rd
- 10864 SW Reno Dr
- 6240 SW Brangus Rd
- 10392 SW Highway 116
- 10271 SW Crooked Dr
