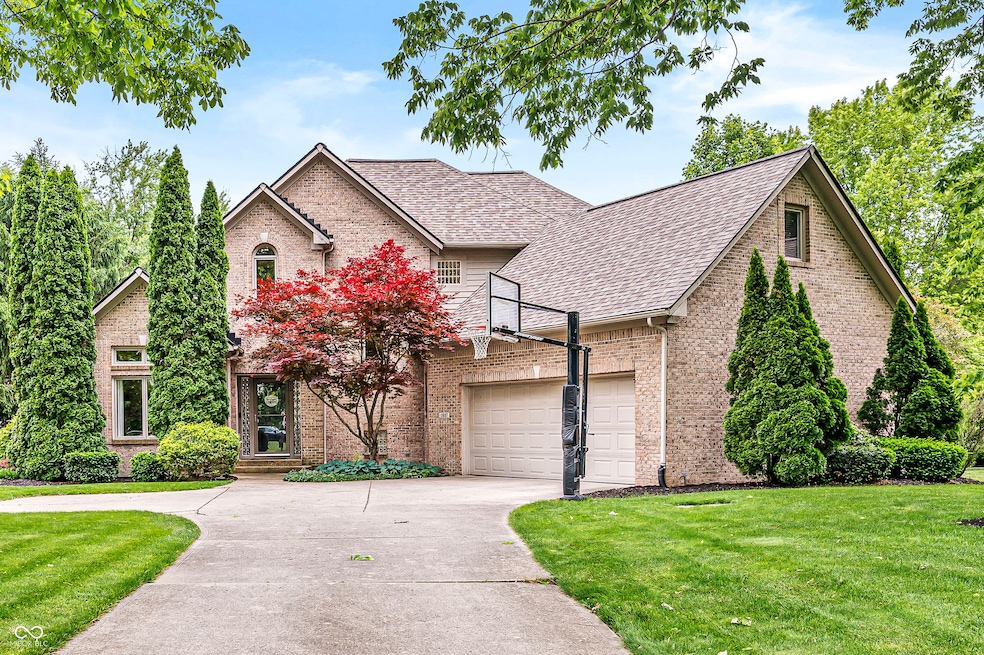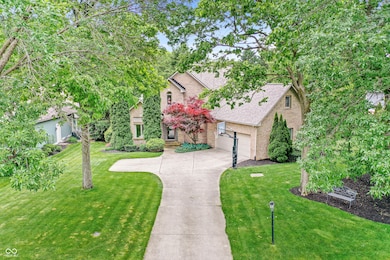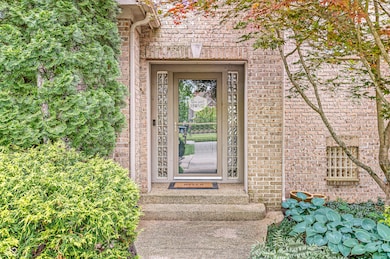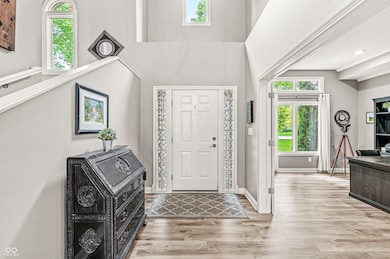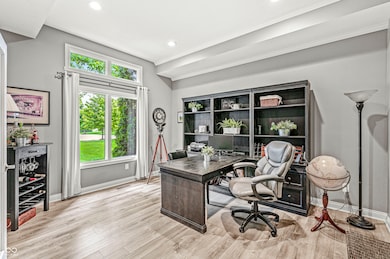
10697 Woodmont Ln Fishers, IN 46037
Hawthorn Hills NeighborhoodHighlights
- Deck
- Traditional Architecture
- 2 Car Attached Garage
- Lantern Road Elementary School Rated A
- Breakfast Room
- Laundry Room
About This Home
As of June 2025Tucked away in the desirable Crosswinds at Windermere, this timeless residence embodies refined living in the heart of Fishers. Offering over 3,900 square feet of meticulously crafted space, the home features four spacious bedrooms and three and a half bathrooms, blending everyday functionality with elevated design. An abundance of natural light highlights sophisticated finishes throughout. The expansive great room, anchored by a stone fireplace, flows seamlessly into the gourmet kitchen, complete with a quartz center island, custom cabinetry, and a charming breakfast nook ideal for casual dining. The main level luxurious primary suite, thoughtfully designed as a private retreat, features a tray ceiling, generous walk-in closet, and spa-inspired bath creating a tranquil and elegant sanctuary. The finished lower level expands the home's entertaining potential with a dedicated media room and game area, perfect for hosting guests or enjoying quiet evenings in. Outdoors, a private back deck offers peaceful views and a serene backdrop for alfresco dining or evening relaxation. Set within a tranquil and established community, this exceptional property in Crosswinds at Windermere presents an unparalleled opportunity to experience luxurious suburban living in one of Fishers' most sought-after neighborhoods.
Last Agent to Sell the Property
The Agency Indy Brokerage Email: noelle.hd@theagencyre.com License #RB14039495 Listed on: 05/28/2025

Home Details
Home Type
- Single Family
Est. Annual Taxes
- $5,802
Year Built
- Built in 2000 | Remodeled
Lot Details
- 0.4 Acre Lot
- Sprinkler System
HOA Fees
- $43 Monthly HOA Fees
Parking
- 2 Car Attached Garage
Home Design
- Traditional Architecture
- Brick Exterior Construction
- Wood Siding
- Concrete Perimeter Foundation
Interior Spaces
- 1.5-Story Property
- Gas Log Fireplace
- Breakfast Room
- Attic Access Panel
- Fire and Smoke Detector
Kitchen
- Electric Oven
- Electric Cooktop
- Recirculated Exhaust Fan
- Microwave
- Dishwasher
- Disposal
Flooring
- Carpet
- Ceramic Tile
- Vinyl Plank
Bedrooms and Bathrooms
- 4 Bedrooms
Laundry
- Laundry Room
- Laundry on main level
- Dryer
- Washer
Basement
- Sump Pump
- Basement Lookout
Outdoor Features
- Deck
Schools
- Lantern Road Elementary School
- Riverside Junior High
- Riverside Intermediate School
- Hamilton Southeastern High School
Utilities
- Forced Air Heating System
- Gas Water Heater
Community Details
- Association fees include parkplayground, snow removal, tennis court(s)
- Association Phone (317) 915-0400
- Crosswinds At Windermere Subdivision
- Property managed by Association Management
- The community has rules related to covenants, conditions, and restrictions
Listing and Financial Details
- Legal Lot and Block 12 / 1
- Assessor Parcel Number 291508021013000020
- Seller Concessions Not Offered
Ownership History
Purchase Details
Home Financials for this Owner
Home Financials are based on the most recent Mortgage that was taken out on this home.Purchase Details
Home Financials for this Owner
Home Financials are based on the most recent Mortgage that was taken out on this home.Purchase Details
Home Financials for this Owner
Home Financials are based on the most recent Mortgage that was taken out on this home.Similar Homes in Fishers, IN
Home Values in the Area
Average Home Value in this Area
Purchase History
| Date | Type | Sale Price | Title Company |
|---|---|---|---|
| Warranty Deed | -- | Indiana Home Title | |
| Warranty Deed | -- | None Available | |
| Deed | $330,000 | -- |
Mortgage History
| Date | Status | Loan Amount | Loan Type |
|---|---|---|---|
| Open | $520,000 | New Conventional | |
| Previous Owner | $312,800 | New Conventional | |
| Previous Owner | $313,500 | New Conventional | |
| Previous Owner | $150,000 | Credit Line Revolving |
Property History
| Date | Event | Price | Change | Sq Ft Price |
|---|---|---|---|---|
| 06/27/2025 06/27/25 | Sold | $650,000 | -3.0% | $159 / Sq Ft |
| 06/01/2025 06/01/25 | Pending | -- | -- | -- |
| 05/28/2024 05/28/24 | For Sale | $670,000 | +103.0% | $164 / Sq Ft |
| 06/14/2012 06/14/12 | Sold | $330,000 | 0.0% | $81 / Sq Ft |
| 06/05/2012 06/05/12 | Pending | -- | -- | -- |
| 04/13/2012 04/13/12 | For Sale | $330,000 | -- | $81 / Sq Ft |
Tax History Compared to Growth
Tax History
| Year | Tax Paid | Tax Assessment Tax Assessment Total Assessment is a certain percentage of the fair market value that is determined by local assessors to be the total taxable value of land and additions on the property. | Land | Improvement |
|---|---|---|---|---|
| 2024 | $5,802 | $520,300 | $76,500 | $443,800 |
| 2023 | $5,802 | $501,100 | $76,500 | $424,600 |
| 2022 | $5,758 | $478,800 | $76,500 | $402,300 |
| 2021 | $5,076 | $421,800 | $76,500 | $345,300 |
| 2020 | $4,848 | $398,900 | $76,500 | $322,400 |
| 2019 | $4,711 | $387,800 | $65,400 | $322,400 |
| 2018 | $4,581 | $376,300 | $65,400 | $310,900 |
| 2017 | $4,561 | $381,000 | $65,400 | $315,600 |
| 2016 | $4,647 | $388,300 | $65,400 | $322,900 |
| 2014 | $3,756 | $345,800 | $65,400 | $280,400 |
| 2013 | $3,756 | $349,000 | $65,500 | $283,500 |
Agents Affiliated with this Home
-
Noelle Hans-Daniels

Seller's Agent in 2025
Noelle Hans-Daniels
The Agency Indy
(317) 506-7090
12 in this area
69 Total Sales
-
Timothy O'Connor

Buyer's Agent in 2025
Timothy O'Connor
Berkshire Hathaway Home
(317) 590-3785
10 in this area
477 Total Sales
-
Caolan Hoff

Buyer Co-Listing Agent in 2025
Caolan Hoff
Berkshire Hathaway Home
(317) 652-7300
1 in this area
52 Total Sales
-
Steve Ball
S
Seller's Agent in 2012
Steve Ball
Bedrock Realty, LLC
(317) 716-6943
1 in this area
17 Total Sales
-
J
Buyer's Agent in 2012
James Lamson
F.C. Tucker Company
Map
Source: MIBOR Broker Listing Cooperative®
MLS Number: 22041374
APN: 29-15-08-021-013.000-020
- 10624 E 97th St
- 10561 Greenway Dr
- 10532 Beacon Ln
- 10280 Lakeland Dr
- 10919 Brigantine Dr
- 10383 Lakeland Dr
- 10290 Glenn Abbey Ln
- 10518 Greenway Dr
- 10311 Lakeland Dr
- 10543 Marlin Ct
- 9658 Farragut Cir
- 9719 Decatur Dr
- 10112 Lauren Pass
- 10844 Fairwoods Dr
- 10334 Hillsborough Dr
- 10548 Iron Pointe Dr
- 10975 Windjammer Dr S
- 10954 Treyburn Dr
- 10025 Northwind Dr
- 9111 Sand Key Ln
