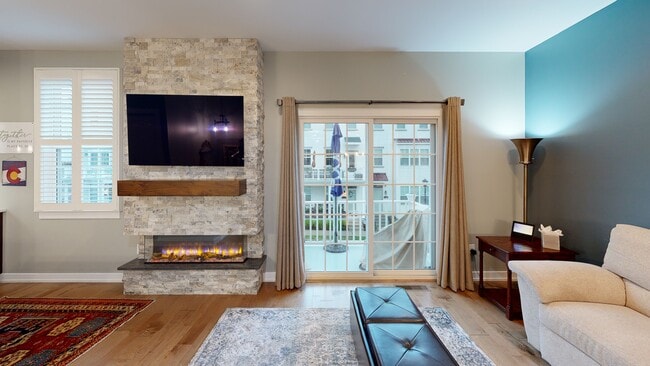
106A Prince George St Unit A Bensalem, PA 19020
Estimated payment $3,037/month
Highlights
- 24-Hour Security
- River View
- Straight Thru Architecture
- Remodeled in 2023
- Open Floorplan
- Wood Flooring
About This Home
Enjoy amazing water views from the open porch & balcony on this fantastically upgraded, move-in ready, end unit town home closest to the river on Prince George st, 2 bedroom , 2.5 baths(available furnished)! Lovely granite & stainless steel kitchen w/42 inch white cabinets w/upgraded lighting, welcoming office/den flex space as you enter, hardwood floors throughout, built-in designer stone fireplace w/remote control & heat control, built-in bar, with gorgeous quartz countertop, wine fridge,cabinets and storage, designer louvered window treatments, custom closet organization throughout. Gorgeous relaxing river front views from the balcony just off the open concept living room/dining area/ kitchen, great for entertaining!Furnishings for available w/sale or separately! No flood insurance necessary!
Listing Agent
(215) 801-9036 rena.rosenthal@foxroach.com BHHS Fox & Roach -Yardley/Newtown License #0902334 Listed on: 05/18/2025

Townhouse Details
Home Type
- Townhome
Est. Annual Taxes
- $6,172
Year Built
- Built in 2017 | Remodeled in 2023
Lot Details
- North Facing Home
- Landscaped
- Sprinkler System
- Side Yard
- Property is in excellent condition
HOA Fees
- $255 Monthly HOA Fees
Parking
- 1 Car Attached Garage
- 1 Driveway Space
- Rear-Facing Garage
- Garage Door Opener
- On-Street Parking
Property Views
- River
- Garden
- Park or Greenbelt
Home Design
- Straight Thru Architecture
- Entry on the 1st floor
- Permanent Foundation
- Frame Construction
- Aluminum Siding
Interior Spaces
- Property has 2 Levels
- Open Floorplan
- Partially Furnished
- Built-In Features
- Bar
- Ceiling height of 9 feet or more
- Ceiling Fan
- Recessed Lighting
- Heatilator
- Fireplace With Glass Doors
- Stone Fireplace
- Fireplace Mantel
- Electric Fireplace
- Insulated Windows
- Double Hung Windows
- Wood Frame Window
- Window Screens
- ENERGY STAR Qualified Doors
- Insulated Doors
- Family Room
- Dining Room
- Den
Kitchen
- Gas Oven or Range
- Self-Cleaning Oven
- Range Hood
- Built-In Microwave
- Extra Refrigerator or Freezer
- ENERGY STAR Qualified Refrigerator
- Freezer
- Ice Maker
- ENERGY STAR Qualified Dishwasher
- Stainless Steel Appliances
- Disposal
Flooring
- Wood
- Ceramic Tile
Bedrooms and Bathrooms
- 2 Main Level Bedrooms
- Walk-In Closet
Laundry
- Laundry Room
- Laundry on lower level
- Electric Front Loading Dryer
- ENERGY STAR Qualified Washer
Home Security
- Exterior Cameras
- Monitored
Eco-Friendly Details
- Energy-Efficient Windows
- Energy-Efficient Construction
- Energy-Efficient HVAC
Outdoor Features
- Balcony
- Water Fountains
- Exterior Lighting
- Rain Gutters
- Porch
Schools
- Bensalem Township High School
Utilities
- 90% Forced Air Zoned Heating and Cooling System
- Vented Exhaust Fan
- Programmable Thermostat
- 200+ Amp Service
- Electric Water Heater
- Municipal Trash
- Phone Available
- Cable TV Available
Listing and Financial Details
- Tax Lot 139E2A1-00A
- Assessor Parcel Number 02-064-139E2A1-00A
Community Details
Overview
- $1,500 Capital Contribution Fee
- Association fees include lawn maintenance, trash, common area maintenance, snow removal, lawn care front, lawn care side
- Waterside Community Association
- Built by Mignatti
- Waterside Subdivision, Easton Floorplan
- Property Manager
Amenities
- Common Area
Recreation
- Community Playground
- Dog Park
- Jogging Path
Pet Policy
- Dogs and Cats Allowed
Security
- 24-Hour Security
- Storm Doors
- Carbon Monoxide Detectors
- Fire Sprinkler System
Matterport 3D Tour
Floorplans
Map
Home Values in the Area
Average Home Value in this Area
Property History
| Date | Event | Price | List to Sale | Price per Sq Ft |
|---|---|---|---|---|
| 10/14/2025 10/14/25 | Price Changed | $429,500 | -2.2% | $294 / Sq Ft |
| 09/12/2025 09/12/25 | Price Changed | $439,000 | -0.2% | $301 / Sq Ft |
| 08/01/2025 08/01/25 | Price Changed | $439,900 | -1.1% | $301 / Sq Ft |
| 07/10/2025 07/10/25 | Price Changed | $444,900 | -0.9% | $305 / Sq Ft |
| 06/17/2025 06/17/25 | Price Changed | $449,000 | -0.2% | $308 / Sq Ft |
| 05/18/2025 05/18/25 | For Sale | $449,900 | -- | $308 / Sq Ft |
About the Listing Agent

Born in Philly enjoying summers at the shore the Pocono mountains as well as camping across the USA I fell in love with Bucks County and Newtown/Yardley area! This has been home for over 35 years! Council Rock Schools are where I substitute taught and volunteered while my children attended. Over 8 years experience as an insurance adjuster in property & casualty, attending special studies in Chicago on building & codes, I then earned an MBA in graduate school. Weekends in the winter are spent
Rena's Other Listings
Source: Bright MLS
MLS Number: PABU2095692
- 106 Dock St
- 117B Prince George St
- 129 Prince George St
- 128 Federal St
- 120B Dock St
- 136b Alexandria St
- 116B King St
- 116A King St
- 114B King St
- 104B King St
- 204A Dock St
- 119B Annapolis St
- 2025 State Rd
- 7 Fox Ct Unit EE7
- 44 River Ln Unit HH44
- 12 Fawn Ct Unit Z12
- 943 Cornwells Ave
- 1045 Ashton Ave
- 514 Cramer Ave
- 418 Delview Ln
- 108 Prince George St
- 113 Royal Mews
- 2258 State Rd
- 127 Gaslight Alley
- 6 Eagle Ln Unit M6
- 6 Eagle Ln
- 410 Wharf Rd Unit RIVER COTTAGE
- 410 Wharf Rd
- 617 3rd St
- 610 Lee Ave
- 465 Laurel St
- 218 Cooper St
- 245 Warren St
- 860 Pennsylvania Ave
- 1060 Elwood Ave
- 957 Bristol Pike
- 993 Baxter Ave
- 831 Cedar Ave
- 4417 Crossland Rd
- 0 Warren St Unit 6





