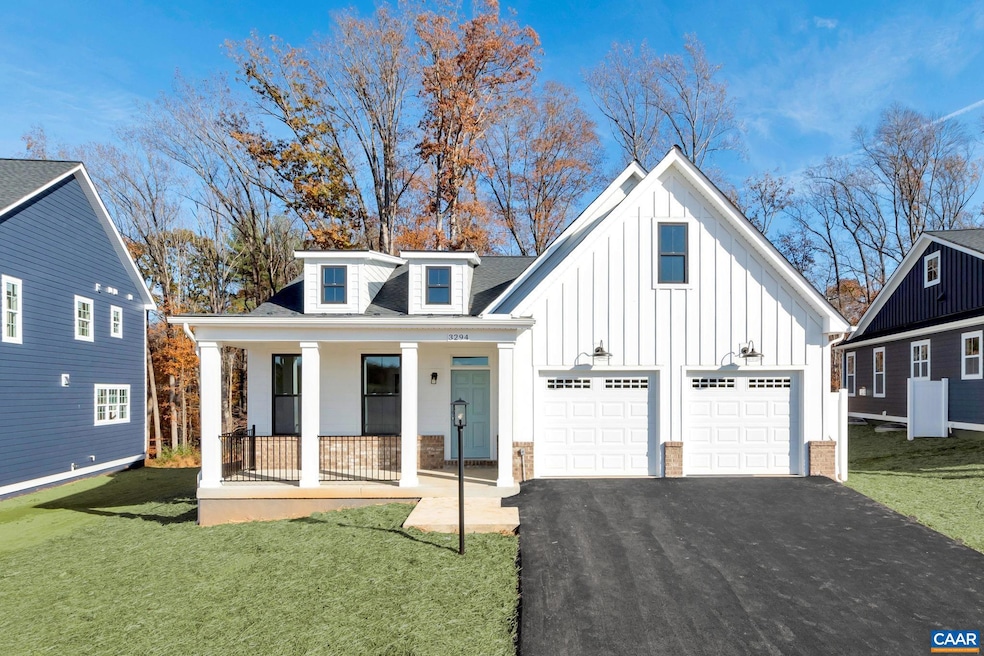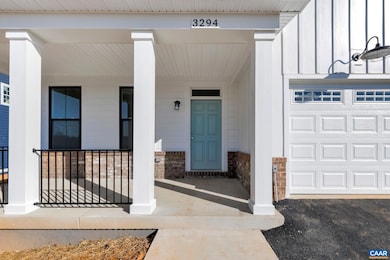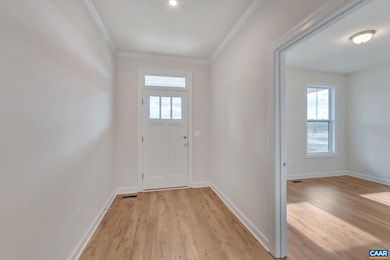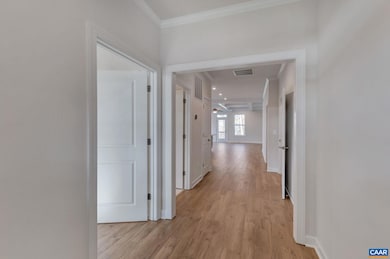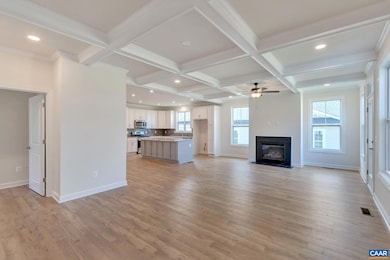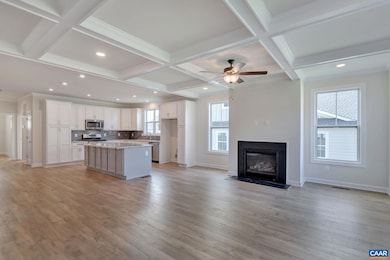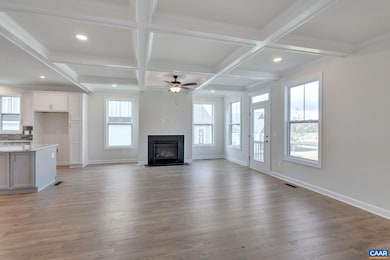106B Cliffstone Blvd Charlottesville, VA 22911
Estimated payment $4,595/month
Total Views
16,123
3
Beds
3
Baths
1,996
Sq Ft
$376
Price per Sq Ft
Highlights
- Views of Trees
- Loft
- Covered Patio or Porch
- Baker-Butler Elementary School Rated A-
- Mud Room
- Double Vanity
About This Home
True main level living, with a primary suite, kitchen, great room, two additional bedrooms (full baths en suite), and laundry all on one level. The kitchen features granite countertops, maple cabinetry, and stainless-steel appliances. The Azalea also offers additional choices including a covered or screened rear deck or patio, and multiple exterior architectural designs. *Basement options available for extra storage and living space. Lot premiums may apply. Personalize your home in our 3,000 sq ft professionally staffed Design Center. Gold Pearl Certified. Similar photos.
Home Details
Home Type
- Single Family
Est. Annual Taxes
- $5,404
Year Built
- 2026
Lot Details
- 6,534 Sq Ft Lot
- Zoning described as PUD Planned Unit Development
HOA Fees
- $185 per month
Parking
- 2 Car Garage
- Basement Garage
- Rear-Facing Garage
- Garage Door Opener
Home Design
- Poured Concrete
- Blown-In Insulation
- Cement Siding
- Stone Siding
- Low Volatile Organic Compounds (VOC) Products or Finishes
- Stick Built Home
Interior Spaces
- 1,996 Sq Ft Home
- 1-Story Property
- Recessed Lighting
- Low Emissivity Windows
- Vinyl Clad Windows
- Window Screens
- Mud Room
- Entrance Foyer
- Loft
- Views of Trees
- Washer and Dryer Hookup
- Basement
Kitchen
- Breakfast Bar
- Electric Range
- Microwave
- Dishwasher
- Disposal
Bedrooms and Bathrooms
- 3 Main Level Bedrooms
- Walk-In Closet
- 3 Full Bathrooms
- Double Vanity
Schools
- Baker-Butler Elementary School
- Lakeside Middle School
- Albemarle High School
Utilities
- Central Air
- Heat Pump System
- Underground Utilities
Additional Features
- Air Purifier
- Covered Patio or Porch
Community Details
- Built by SOUTHERN DEVELOPMENT HOMES
- North Pointe Subdivision
Listing and Financial Details
- Assessor Parcel Number 106
Map
Create a Home Valuation Report for This Property
The Home Valuation Report is an in-depth analysis detailing your home's value as well as a comparison with similar homes in the area
Home Values in the Area
Average Home Value in this Area
Property History
| Date | Event | Price | List to Sale | Price per Sq Ft |
|---|---|---|---|---|
| 09/26/2025 09/26/25 | For Sale | $749,900 | -- | $376 / Sq Ft |
Source: Charlottesville area Association of Realtors®
Source: Charlottesville area Association of Realtors®
MLS Number: 669468
Nearby Homes
- 106A Cliffstone Blvd
- 106E Cliffstone Blvd
- 160D Cliffstone Blvd
- 1530 Cliffstone Blvd
- 118B Cliffstone Blvd
- 3225 Cliffstone Blvd
- 3706 Thicket Run Place
- 106C Cliffstone Blvd
- 3707 Thicket Run Place
- 147 Cliffstone Blvd
- 3294 Thicket Run Dr
- 3490 Thicket Run Place
- 12 Steep Rock Place
- 20 Steep Rock Place
- 6 Steep Rock Dr
- 5025 Huntly Ridge St
- 3548 Grand Forks Blvd
- 4022 Purple Flora Bend
- 127 Deerwood Dr
- 2350 Abington Dr
- 828 Wesley Ln Unit A
- 2358 Jersey Pine Ridge
- 2912 Templehof Ct
- 1012 Somer Chase Ct
- 1950 Powell Creek Ct
- 1832 Charles Ct
- 1827 Charles Ct
- 1850 Charles Ct
- 2768 Gatewood Cir Unit 2651
- 2736 Gatewood Cir
- 1675 Ravens Place
- 2651 Gatewood Cir
- 4815 Jacobs Run
- 1390 Earlysville Forest Dr
- 602 Noush Ct Unit A
