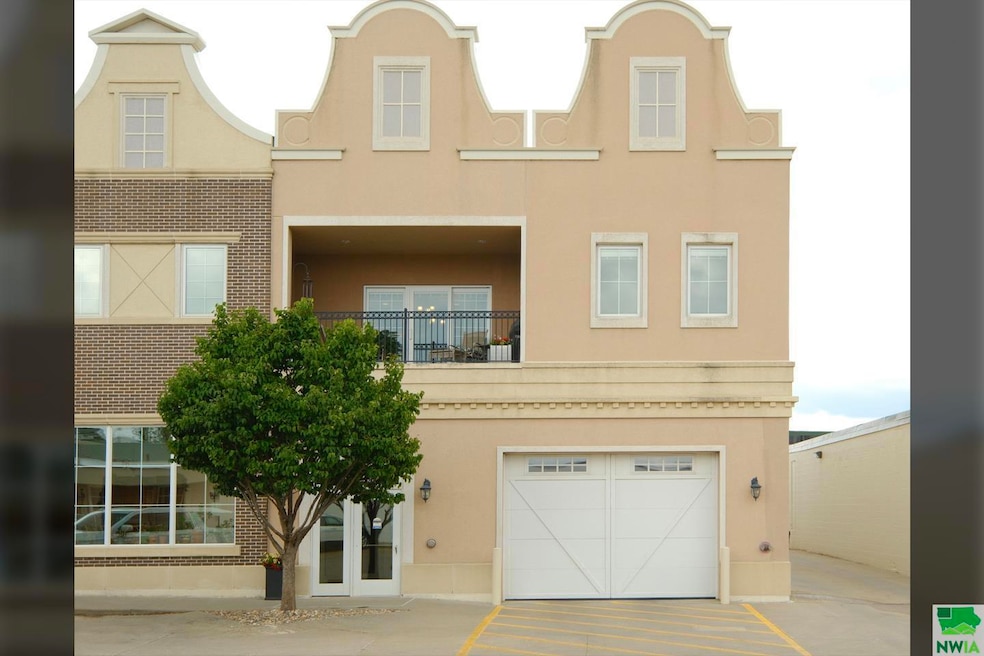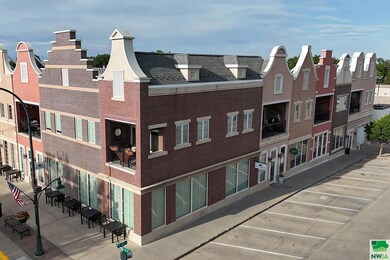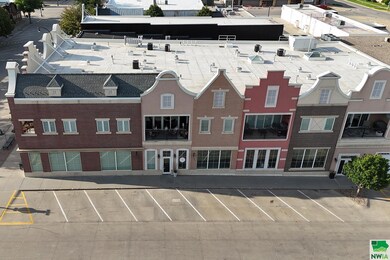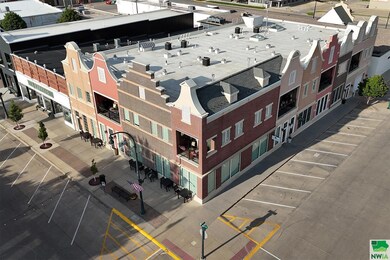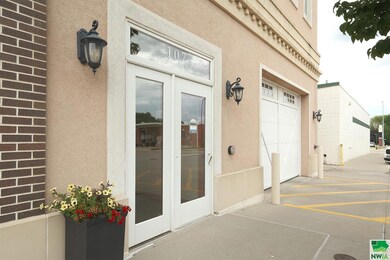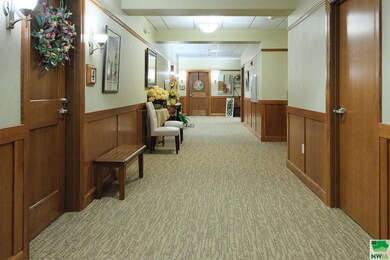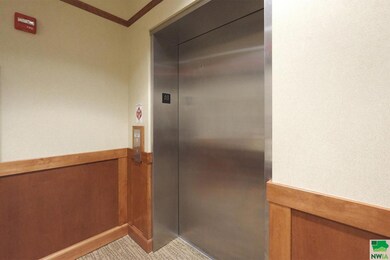107 1st St NE Orange City, IA 51041
Estimated payment $3,629/month
Highlights
- Heated Floors
- Contemporary Architecture
- Main Floor Primary Bedroom
- MOC-Floyd Valley High School Rated A
- Vaulted Ceiling
- 2-minute walk to Windmill Square
About This Home
Welcome to Mainstreet Lofts; the heart of downtown Orange City living! This unique and prestigious property is situated on the upper-level of Orange City businesses, but offers privacy and space! With over 1,800 square feet of living space, this unit features timeless and classy finishes, along with functional and open concept floorplan! Welcoming entry and foyer greet you into the great room, featuring custom gas fireplace and skylight! The main area is also home to a spacious dining room with custom tray ceiling, and archway to the open concept kitchen featuring stylish island with seating, walk-in pantry and built-in hutch! The balance between quality and elegance is evident throughout the kitchen with hardwood flooring, custom cherry cabinetry, cherry millwork, granite countertops and high-end appliances. Primary suite with en-suite luxurious bathroom; glass/tile shower, Jacuzzi tub, vanity with granite top, along with a massive walk-in closet! The unit also offers additional bedroom with ample natural light, guest bathroom with large vanity, granite top and custom sink, along with a functional laundry room! Don't miss the private patio; gorgeous views of downtown cityscape! Main Street Lofts is also equipped with a tuck-under garage with additional storage, private storage room, elevator, and secure entry with corridor. Don't miss this unique opportunity to own this stunning Dutch Colonial style condo property; all appliances included and move-in ready!
Property Details
Home Type
- Condominium
Est. Annual Taxes
- $6,402
Year Built
- Built in 2010
HOA Fees
- $300 Monthly HOA Fees
Parking
- 2 Car Garage
- Tuck Under Garage
- Garage Door Opener
- Driveway
Home Design
- Contemporary Architecture
- Brick Exterior Construction
- Rubber Roof
- Stucco Exterior
Interior Spaces
- 1,866 Sq Ft Home
- Crown Molding
- Vaulted Ceiling
- Skylights
- Gas Fireplace
- Entrance Foyer
- Living Room
- Dining Room
- Laundry on main level
Kitchen
- Eat-In Kitchen
- Walk-In Pantry
- Kitchen Island
Flooring
- Wood
- Heated Floors
Bedrooms and Bathrooms
- 2 Bedrooms
- Primary Bedroom on Main
- En-Suite Primary Bedroom
- 2 Bathrooms
Schools
- Moc-Floyd Valley Elementary And Middle School
- Moc-Floyd Valley High School
Additional Features
- Covered Deck
- Forced Air Heating and Cooling System
Community Details
- Association fees include ext insure, ext maint, snow
Listing and Financial Details
- Assessor Parcel Number 1732281023
Map
Home Values in the Area
Average Home Value in this Area
Property History
| Date | Event | Price | Change | Sq Ft Price |
|---|---|---|---|---|
| 06/03/2025 06/03/25 | Pending | -- | -- | -- |
| 06/02/2025 06/02/25 | For Sale | $498,000 | -- | $267 / Sq Ft |
Source: Northwest Iowa Regional Board of REALTORS®
MLS Number: 828918
- 221 2nd St NW
- 317 Central Ave NE
- 209 3rd St NE
- 130 Concord Ave SE
- 316 Arizona Ave NW
- 401 2nd St NE
- 404 4th St NE
- 120 Frankfort Ave SE
- 110 Florida Ave SW
- 430 Central Ave SW
- 1620 14th St SE
- 107 Kansas Ave NW
- 0 9th St NE
- 307 Juneau Ave SE
- 307 9th St NE
- 211 Louisiana Ave SW
- 704 17th St SE Unit 1
- 0 10th St
- 1311 Canal Ct SE
- 1311 Canal Ct SE Unit 1.5 One Bed+Den
