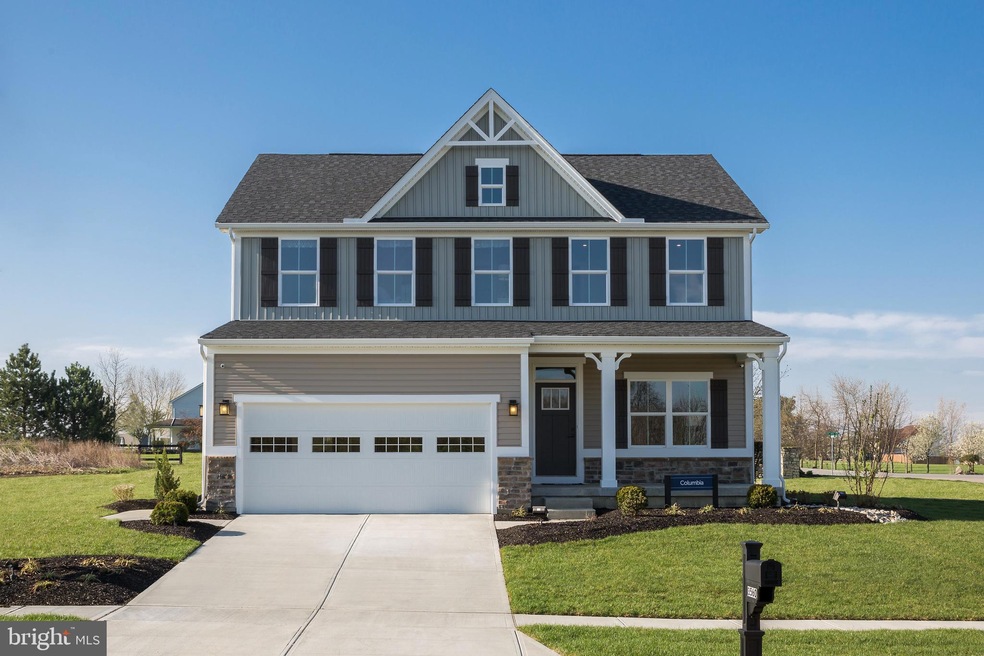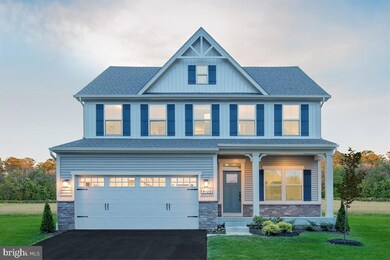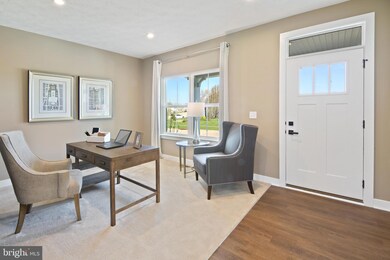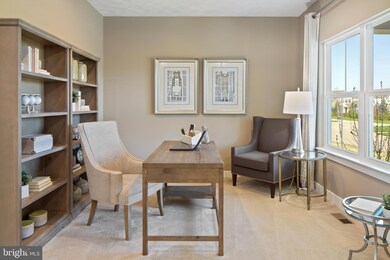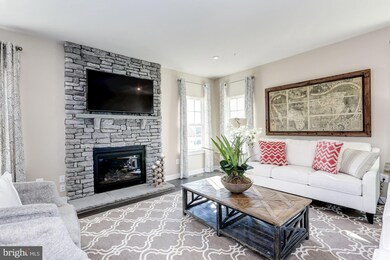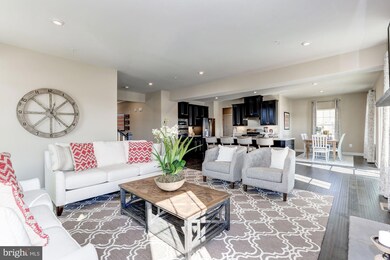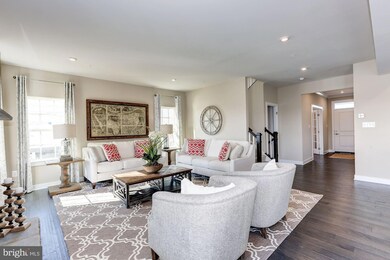
107 Absecon Ct Taneytown, MD 21787
Estimated Value: $529,000 - $589,092
Highlights
- New Construction
- Recreation Room
- Community Pool
- Craftsman Architecture
- Mud Room
- Den
About This Home
As of November 2022The COLUMBIA at Meade's Estates, our newest Carroll County community located in Taneytown - just 10 minutes from Westminster. It's not just about the open floor plan, or the square footage, or the great price, although the Ryan Homes Columbia with up to 5BR, 3.5BA and a/2-car Garage offers all those things. The Columbia single-family home is just as inviting as it is functional. Discover a magnificently spacious floor plan with custom flex areas. The welcoming family room effortlessly flows into the gourmet kitchen and dining area, so you never miss a moment. Add a covered porch for those warm summer nights and use the family entry to control clutter. On the second floor, 4 large bedrooms await, with the option to change one to a cozy loft for more living and entertaining space. Your luxurious Primary Bedroom offers a walk-in closet and spa-like double vanity bath. INCLUDED is quartz countertops, brushed nickel fixtures, LVP in foyer, kitchen & family entry, Downing Espresso cabinetry in kitchen & bath, tile in bath and a finished basement with options for yet another bedroom, wet bar and full bath. Come home to the Columbia today. HOA offers a future community pool, multi-purpose courts, clubhouse, playground, dog park, walking trails, open space and a playing field! Other floorplans & homesites are available. Photos are representative only.
Last Agent to Sell the Property
NVR, INC. License #WVB230300909 Listed on: 05/11/2022
Home Details
Home Type
- Single Family
Est. Annual Taxes
- $6,987
Year Built
- Built in 2022 | New Construction
Lot Details
- 9,060
HOA Fees
- $49 Monthly HOA Fees
Parking
- 2 Car Attached Garage
- Front Facing Garage
- Garage Door Opener
- Driveway
Home Design
- Craftsman Architecture
- Stone Siding
- Vinyl Siding
- Concrete Perimeter Foundation
Interior Spaces
- Property has 3 Levels
- Mud Room
- Entrance Foyer
- Family Room
- Dining Room
- Den
- Recreation Room
- Storage Room
- Laundry Room
Bedrooms and Bathrooms
- En-Suite Primary Bedroom
Finished Basement
- Basement Fills Entire Space Under The House
- Walk-Up Access
Schools
- Taneytown Elementary School
- Northwest Middle School
- Francis Scott Key Senior High School
Utilities
- Central Heating and Cooling System
- Electric Water Heater
Additional Features
- Doors with lever handles
- 9,060 Sq Ft Lot
Listing and Financial Details
- Tax Lot BLWVL0283
Community Details
Overview
- Built by RYAN HOMES
- Columbia
Recreation
- Community Pool
Ownership History
Purchase Details
Home Financials for this Owner
Home Financials are based on the most recent Mortgage that was taken out on this home.Purchase Details
Similar Homes in Taneytown, MD
Home Values in the Area
Average Home Value in this Area
Purchase History
| Date | Buyer | Sale Price | Title Company |
|---|---|---|---|
| Hubbard Darnell E | $580,400 | -- | |
| Nvr Inc | $121,000 | None Listed On Document |
Mortgage History
| Date | Status | Borrower | Loan Amount |
|---|---|---|---|
| Open | Hubbard Darnell E | $569,887 |
Property History
| Date | Event | Price | Change | Sq Ft Price |
|---|---|---|---|---|
| 11/08/2022 11/08/22 | Sold | $580,400 | 0.0% | $178 / Sq Ft |
| 05/11/2022 05/11/22 | Pending | -- | -- | -- |
| 05/11/2022 05/11/22 | For Sale | $580,400 | -- | $178 / Sq Ft |
Tax History Compared to Growth
Tax History
| Year | Tax Paid | Tax Assessment Tax Assessment Total Assessment is a certain percentage of the fair market value that is determined by local assessors to be the total taxable value of land and additions on the property. | Land | Improvement |
|---|---|---|---|---|
| 2024 | $6,987 | $471,233 | $0 | $0 |
| 2023 | $6,639 | $445,600 | $90,000 | $355,600 |
| 2022 | $1,192 | $80,000 | $80,000 | $0 |
| 2021 | $0 | $80,000 | $80,000 | $0 |
Agents Affiliated with this Home
-
Tineshia Johnson

Seller's Agent in 2022
Tineshia Johnson
NVR, INC.
(240) 305-1275
3,573 Total Sales
-
Kevin Davis

Buyer's Agent in 2022
Kevin Davis
Coldwell Banker (NRT-Southeast-MidAtlantic)
(443) 939-9074
4 Total Sales
Map
Source: Bright MLS
MLS Number: MDCR2007900
APN: 01-433353
- 49 Bristoe Station Rd
- 30 Bristoe Station Rd
- 17 Bristoe Station Rd
- 120 Gantry Rd
- 209 Sheridan St
- 213 Pickett St
- 30 Bowie Mill Ave
- 98 Crimson Ave
- 547 Kenan St
- 199 Colbert St
- 208 Colbert St
- 98 Kenan St
- 231 Roth Ave
- 21 Bancroft St
- 101 George St
- 224 Maryland Ave
- 205 Carroll Heights Rd
- 75 George St
- 14 Taney Ct
- 3659 Hyser Rd
- 107 Absecon Ct
- 109 Absecon Ct
- 105 Absecon Ct
- 111 Absecon Ct
- 111 Absecon Ct
- 104 Absecon Ct
- 102 Absecon Ct
- 102 Absecon Ct
- 100 Absecon Ct
- 100 Absecon Ct
- 509 Bull Run Rd
- 511 Bull Run Rd
- 1 Henry House Cir
- 504 Bull Run Rd
- 506 Bull Run Rd
- 513 Bull Run Rd
- 502 Bull Run Rd
- 508 Bull Run Rd
- 500 Bull Run Rd
- 515 Bull Run Rd
