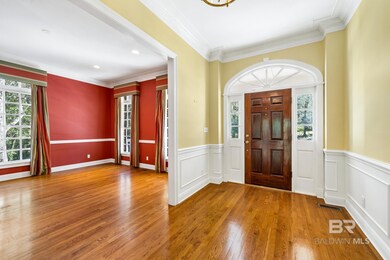
107 Alsway Ct Fairhope, AL 36532
Montrose NeighborhoodHighlights
- Traditional Architecture
- Wood Flooring
- 1 Fireplace
- Fairhope Primary School Rated A-
- Main Floor Primary Bedroom
- High Ceiling
About This Home
As of June 2024Nestled at the end of a secluded cul-de-sac this elegant traditional brick home in historic Montrose boasts a picturesque setting. With spacious rooms featuring tall ceilings, the main level hosts a large primary bedroom, cathedral ceilings in the living room, separate dining room and study. The kitchen has large island area plus plenty of space for additional seating. The second level offers three additional bedrooms and two full bathrooms. The convenience of the elevator from the lower garage, along with ample storage, enhances the homes practicality and allure.
Home Details
Home Type
- Single Family
Est. Annual Taxes
- $2,225
Year Built
- Built in 1995
Lot Details
- 0.55 Acre Lot
- Lot Dimensions are 123 x 187
- South Facing Home
HOA Fees
- $42 Monthly HOA Fees
Parking
- 2 Car Attached Garage
Home Design
- Traditional Architecture
- Brick or Stone Mason
- Pillar, Post or Pier Foundation
- Wood Frame Construction
- Composition Roof
Interior Spaces
- 4,117 Sq Ft Home
- 2-Story Property
- High Ceiling
- 1 Fireplace
- Home Office
- Storage
- Laundry in unit
- Wood Flooring
- Termite Clearance
- Property Views
- Finished Basement
Kitchen
- Cooktop
- Dishwasher
Bedrooms and Bathrooms
- 4 Bedrooms
- Primary Bedroom on Main
- Walk-In Closet
- 4 Full Bathrooms
Outdoor Features
- Patio
- Front Porch
Schools
- Fairhope West Elementary School
- Fairhope Middle School
- Fairhope High School
Utilities
- Heating Available
Community Details
- Association fees include ground maintenance
Listing and Financial Details
- Legal Lot and Block 4 / 4
- Assessor Parcel Number 4309430000015.003
Ownership History
Purchase Details
Home Financials for this Owner
Home Financials are based on the most recent Mortgage that was taken out on this home.Purchase Details
Similar Homes in the area
Home Values in the Area
Average Home Value in this Area
Purchase History
| Date | Type | Sale Price | Title Company |
|---|---|---|---|
| Warranty Deed | $850,000 | None Listed On Document | |
| Deed | -- | Kirkpatrick & Crowley Pc |
Property History
| Date | Event | Price | Change | Sq Ft Price |
|---|---|---|---|---|
| 06/24/2024 06/24/24 | Sold | $850,000 | -1.7% | $206 / Sq Ft |
| 05/22/2024 05/22/24 | Pending | -- | -- | -- |
| 05/14/2024 05/14/24 | Price Changed | $865,000 | -5.5% | $210 / Sq Ft |
| 05/03/2024 05/03/24 | Price Changed | $915,000 | -4.7% | $222 / Sq Ft |
| 02/12/2024 02/12/24 | For Sale | $960,000 | 0.0% | $233 / Sq Ft |
| 02/05/2024 02/05/24 | Pending | -- | -- | -- |
| 01/25/2024 01/25/24 | For Sale | $960,000 | -- | $233 / Sq Ft |
Tax History Compared to Growth
Tax History
| Year | Tax Paid | Tax Assessment Tax Assessment Total Assessment is a certain percentage of the fair market value that is determined by local assessors to be the total taxable value of land and additions on the property. | Land | Improvement |
|---|---|---|---|---|
| 2024 | $2,225 | $56,800 | $10,000 | $46,800 |
| 2023 | $2,225 | $56,800 | $10,000 | $46,800 |
| 2022 | $2,225 | $72,040 | $0 | $0 |
| 2021 | $2,656 | $67,140 | $0 | $0 |
| 2020 | $2,571 | $65,560 | $0 | $0 |
| 2019 | $2,406 | $66,440 | $0 | $0 |
| 2018 | $2,163 | $59,780 | $0 | $0 |
| 2017 | $2,099 | $58,020 | $0 | $0 |
| 2016 | $2,219 | $61,320 | $0 | $0 |
| 2015 | $2,083 | $57,600 | $0 | $0 |
| 2014 | $2,083 | $57,600 | $0 | $0 |
| 2013 | -- | $53,800 | $0 | $0 |
Agents Affiliated with this Home
-
Mary Cane

Seller's Agent in 2024
Mary Cane
Courtney & Morris Daphne
(251) 605-5109
7 in this area
252 Total Sales
Map
Source: Baldwin REALTORS®
MLS Number: 356818
APN: 43-09-43-0-000-015.003
- 7011 Stanford Ln
- 6925 Stedmans Ln
- 22951 Main St Unit 2
- 23782 Main St Unit A
- 23782 Main St
- 23749 Main St
- 23800 Main St
- 137 McIntosh Bluff Rd
- 22850 Clearwater Cir
- 22853 Clearwater Cir Unit 16
- 40 Viale Bellezza
- 23948 3rd St
- 23951 Us Highway 98 Unit 2
- 105 High Pines Ridge
- 15720 Laurelbrooke Loop
- 106 Old Mill Rd
- 11461 Mockingbird Ln Unit 43
- 22985 High Ridge Rd
- 110 Clubhouse Dr Unit 99
- 127 Weatherford Ct






