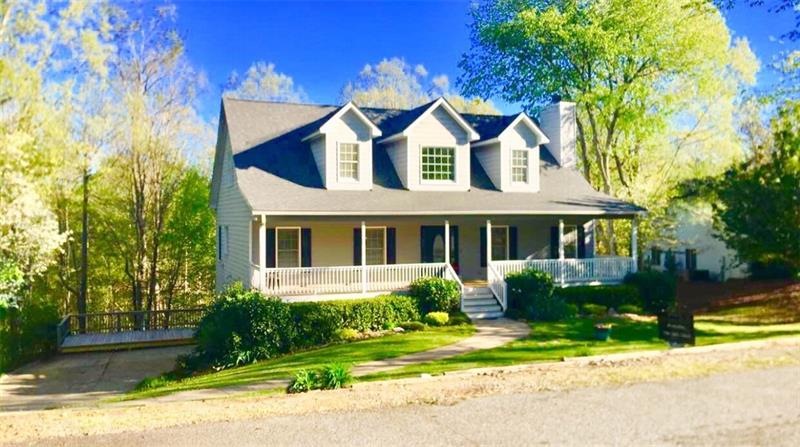
$625,000
- 3 Beds
- 4 Baths
- 3,042 Sq Ft
- 121 Station Gap
- Dahlonega, GA
Stunning 2020 Farmhouse Retreat on 3.31 Acres with Creek, Mountain Views & Serene Outdoor SpacesWelcome to this beautiful farmhouse-style home, built in 2020, offering the perfect blend of modern comfort and country charm. Nestled on 3.31 acres, this home is a peaceful retreat, surrounded by picturesque landscaping, vibrant perennial flowers, and a serene creek running along the bottom of the
Chad Buffington Buffington Real Estate Group, LLC
