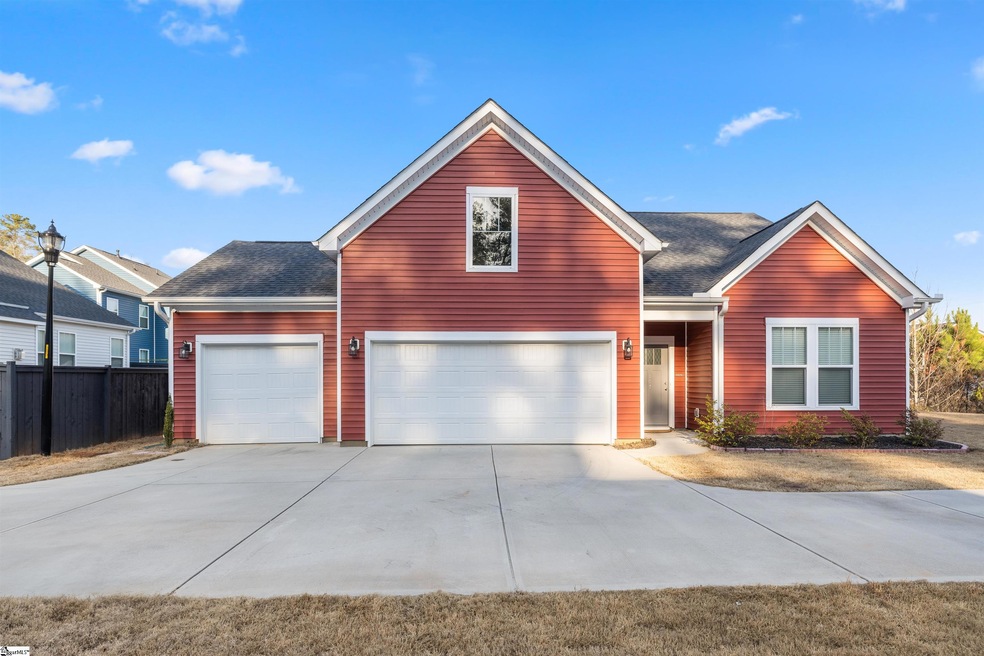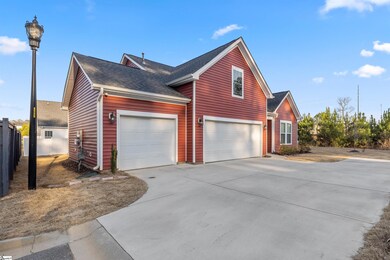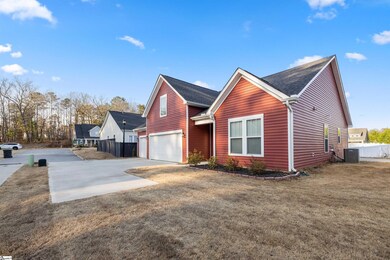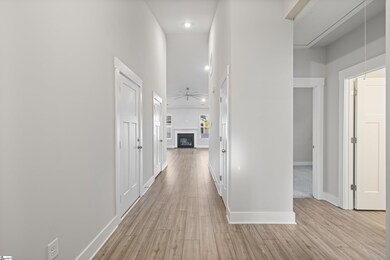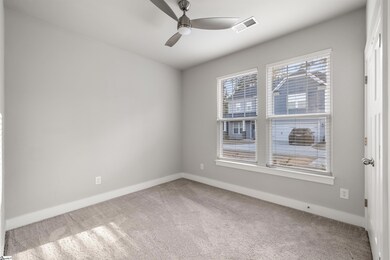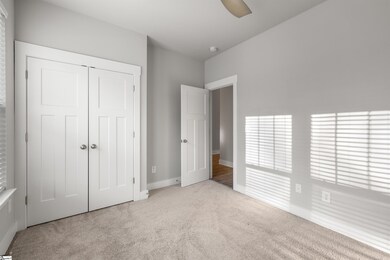
107 Amadahy Ln Travelers Rest, SC 29690
Estimated Value: $359,000 - $383,000
Highlights
- Open Floorplan
- Craftsman Architecture
- Corner Lot
- Heritage Elementary School Rated A-
- Cathedral Ceiling
- Great Room
About This Home
As of April 2024Welcome home to 107 Amadahy Lane in Glenview Park. Just minutes from Downtown Travelers Rest and a short walk or bike ride to the Swamp Rabbit Trail. It's not often this opportunity is available. This 3 bedroom and 2.5 bath with 3-car garage home is single-level living at its finest. You will love the open floor-plan of this home with lots of natural light and perfect for entertaining. Beautiful focal points in the main spaces of the home like the large kitchen island with granite countertop, vaulted ceilings, and gas-log fireplace in the great room.The master bedroom features an en-suite bath with dual vanity and spacious tile shower with bench seating. The other two bedrooms on the main-level share a hall bath. Come experience this home today!
Last Agent to Sell the Property
BHHS C Dan Joyner - Midtown License #90005 Listed on: 02/28/2024

Home Details
Home Type
- Single Family
Est. Annual Taxes
- $2,317
Lot Details
- 7,405 Sq Ft Lot
- Cul-De-Sac
- Corner Lot
- Level Lot
HOA Fees
- $49 Monthly HOA Fees
Home Design
- Craftsman Architecture
- Slab Foundation
- Architectural Shingle Roof
- Vinyl Siding
Interior Spaces
- 1,400 Sq Ft Home
- 1,400-1,599 Sq Ft Home
- 1-Story Property
- Open Floorplan
- Smooth Ceilings
- Cathedral Ceiling
- Ceiling Fan
- Gas Log Fireplace
- Great Room
- Breakfast Room
- Fire and Smoke Detector
Kitchen
- Free-Standing Gas Range
- Built-In Microwave
- Dishwasher
- Granite Countertops
- Disposal
Flooring
- Carpet
- Ceramic Tile
- Luxury Vinyl Plank Tile
Bedrooms and Bathrooms
- 3 Main Level Bedrooms
- Walk-In Closet
- 2 Full Bathrooms
- Dual Vanity Sinks in Primary Bathroom
- Shower Only
Laundry
- Laundry Room
- Laundry on main level
- Dryer
- Washer
Attic
- Storage In Attic
- Pull Down Stairs to Attic
Parking
- 3 Car Attached Garage
- Garage Door Opener
- Driveway
Outdoor Features
- Patio
Schools
- Heritage Elementary School
- Northwest Middle School
- Travelers Rest High School
Utilities
- Forced Air Heating and Cooling System
- Heating System Uses Natural Gas
- Underground Utilities
- Gas Water Heater
- Cable TV Available
Community Details
- Glenview Park Subdivision
- Mandatory home owners association
Listing and Financial Details
- Assessor Parcel Number 0506.13-01-037.00
Ownership History
Purchase Details
Home Financials for this Owner
Home Financials are based on the most recent Mortgage that was taken out on this home.Purchase Details
Home Financials for this Owner
Home Financials are based on the most recent Mortgage that was taken out on this home.Purchase Details
Home Financials for this Owner
Home Financials are based on the most recent Mortgage that was taken out on this home.Similar Homes in Travelers Rest, SC
Home Values in the Area
Average Home Value in this Area
Purchase History
| Date | Buyer | Sale Price | Title Company |
|---|---|---|---|
| Ryan Kathleen | $375,000 | None Listed On Document | |
| Capriotti Daryl P | -- | None Available | |
| Capriotti Daryl P | $287,426 | None Available |
Mortgage History
| Date | Status | Borrower | Loan Amount |
|---|---|---|---|
| Previous Owner | Capriotti Daryl P | $258,683 |
Property History
| Date | Event | Price | Change | Sq Ft Price |
|---|---|---|---|---|
| 04/25/2024 04/25/24 | Sold | $375,000 | -11.8% | $268 / Sq Ft |
| 02/28/2024 02/28/24 | For Sale | $425,000 | -- | $304 / Sq Ft |
Tax History Compared to Growth
Tax History
| Year | Tax Paid | Tax Assessment Tax Assessment Total Assessment is a certain percentage of the fair market value that is determined by local assessors to be the total taxable value of land and additions on the property. | Land | Improvement |
|---|---|---|---|---|
| 2024 | $2,291 | $10,790 | $1,880 | $8,910 |
| 2023 | $2,291 | $10,790 | $1,880 | $8,910 |
| 2022 | $2,241 | $10,790 | $1,880 | $8,910 |
| 2021 | $1,021 | $2,820 | $2,820 | $0 |
Agents Affiliated with this Home
-
Sam Hankins

Seller's Agent in 2024
Sam Hankins
BHHS C Dan Joyner - Midtown
(864) 561-8119
21 in this area
178 Total Sales
-
Viviana Hankins
V
Seller Co-Listing Agent in 2024
Viviana Hankins
BHHS C Dan Joyner - Midtown
(864) 905-8978
12 in this area
60 Total Sales
-
Sitara Hultman

Buyer's Agent in 2024
Sitara Hultman
Red Door Realty
(864) 834-8022
13 in this area
50 Total Sales
Map
Source: Greater Greenville Association of REALTORS®
MLS Number: 1520043
APN: 0506.13-01-037.00
- 308 Kelby St
- 14 Glenview Park Place
- 4 Glenview Park Place
- 504 Waveland Dr Unit SP 45 Edgefield D
- 502 Waveland Dr Unit SP 46 Edgefield C
- 404 Shibe Ct Unit SP 49 Edgefield B
- 611 Bridwell Rd
- 18 School St
- 415 Barred Owl Rd
- 103 Duncan Rd
- 101 Barred Owl Rd
- 422 Barred Owl Rd
- 428 Barred Owl Rd
- 432 Barred Owl Rd
- 129 Barred Owl Rd
- 127 Barred Owl Rd
- 132 Barred Owl Rd
- 130 Barred Owl Rd
- 125 Barred Owl Rd
- 117 Barred Owl Rd
