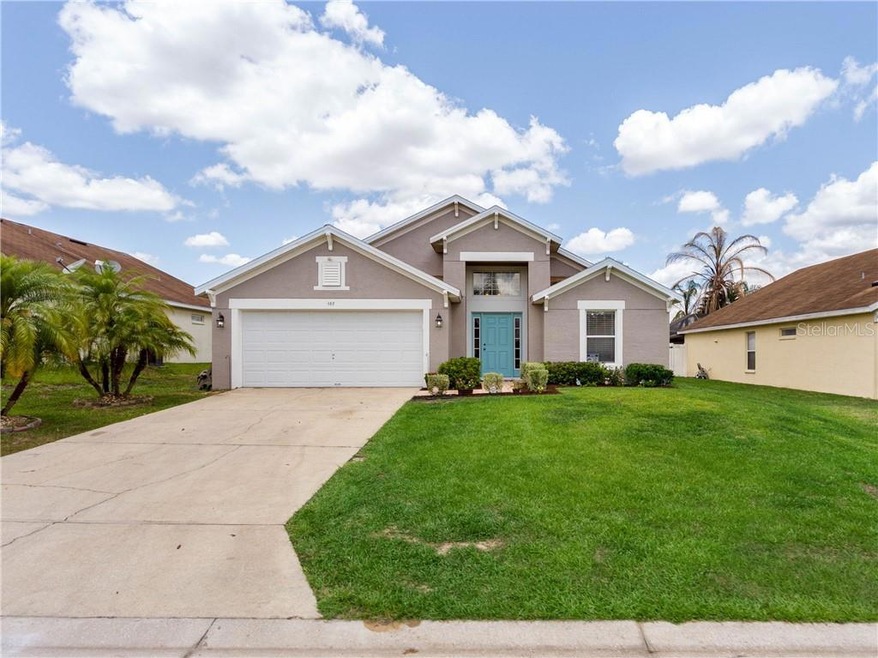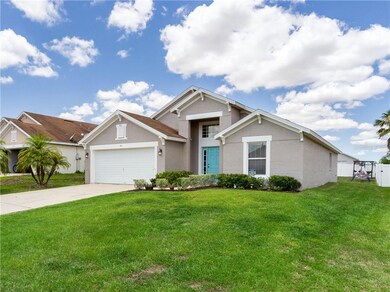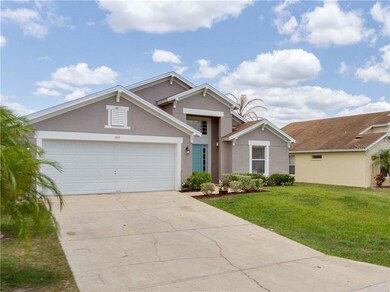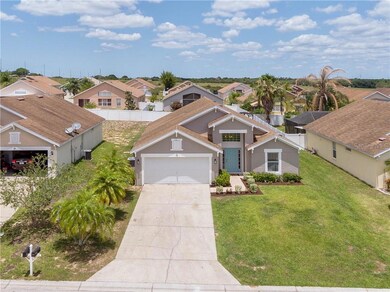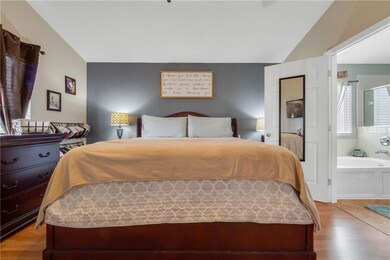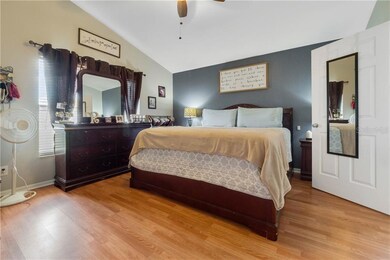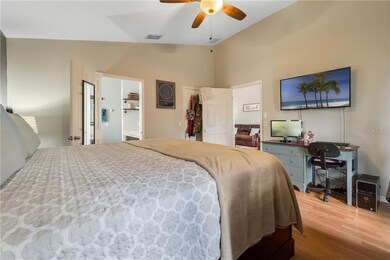
107 Argyle Gate Loop Rd Dundee, FL 33838
Highlights
- Open Floorplan
- Covered patio or porch
- Eat-In Kitchen
- Cathedral Ceiling
- 2 Car Attached Garage
- Walk-In Closet
About This Home
As of June 2020Welcome to this like-new meticulously maintained single story 3 bed 2 bath home, boasting lush green grass and tropical landscaping lining the driveway to maximize curb appeal. As you make your way inside you’ll immediately noticed upgrade wood flooring, arched entryways, high ceilings, and decorative niches – with an open floor plan that is filled with Florida sunshine. The foyer leads to the formal living room, and leads to the open family room and kitchen area. You’ll enjoy entertaining guests in the kitchen while being a part of all the action. The kitchen includes dark cherry cabinets, stainless steel appliances, large cabinets, eat-in bar and adjacent dining area. Extend your entertainment to the rear covered patio and oversized backyard perfect to watch the sunset . The master suite includes a dual sink vanity, soaking tub and glass enclosed shower. Additional beds and bath will easily accommodate your growing family. Located close to shopping, great schools and easy access to major roads. Call now to schedule your showing!
Last Agent to Sell the Property
STACEY TOWNS REALTY LLC License #3161169 Listed on: 05/14/2020
Home Details
Home Type
- Single Family
Est. Annual Taxes
- $2,048
Year Built
- Built in 2005
Lot Details
- 8,403 Sq Ft Lot
- South Facing Home
- Irrigation
- Landscaped with Trees
HOA Fees
- $25 Monthly HOA Fees
Parking
- 2 Car Attached Garage
Home Design
- Slab Foundation
- Shingle Roof
- Stucco
Interior Spaces
- 1,604 Sq Ft Home
- 1-Story Property
- Open Floorplan
- Cathedral Ceiling
- Ceiling Fan
- Inside Utility
- Laundry Room
Kitchen
- Eat-In Kitchen
- Range
- Dishwasher
Flooring
- Laminate
- Tile
Bedrooms and Bathrooms
- 3 Bedrooms
- Walk-In Closet
- 2 Full Bathrooms
Outdoor Features
- Covered patio or porch
Schools
- Sandhill Elementary School
- Boone Middle School
- Haines City Senior High School
Utilities
- Central Heating and Cooling System
- High Speed Internet
Community Details
- Kern Banko Association
- Walden Vista Subdivision
- The community has rules related to deed restrictions
Listing and Financial Details
- Down Payment Assistance Available
- Homestead Exemption
- Visit Down Payment Resource Website
- Tax Lot 39
- Assessor Parcel Number 27-28-26-835301-000390
Ownership History
Purchase Details
Purchase Details
Home Financials for this Owner
Home Financials are based on the most recent Mortgage that was taken out on this home.Purchase Details
Home Financials for this Owner
Home Financials are based on the most recent Mortgage that was taken out on this home.Purchase Details
Home Financials for this Owner
Home Financials are based on the most recent Mortgage that was taken out on this home.Purchase Details
Purchase Details
Home Financials for this Owner
Home Financials are based on the most recent Mortgage that was taken out on this home.Purchase Details
Home Financials for this Owner
Home Financials are based on the most recent Mortgage that was taken out on this home.Purchase Details
Home Financials for this Owner
Home Financials are based on the most recent Mortgage that was taken out on this home.Similar Homes in the area
Home Values in the Area
Average Home Value in this Area
Purchase History
| Date | Type | Sale Price | Title Company |
|---|---|---|---|
| Deed | $600 | None Available | |
| Warranty Deed | $190,000 | Integrity First Title Llc | |
| Interfamily Deed Transfer | -- | None Available | |
| Warranty Deed | $77,000 | Home Solution Title Inc | |
| Trustee Deed | $50,200 | Attorney | |
| Interfamily Deed Transfer | $102,000 | Chicago Title | |
| Warranty Deed | $187,000 | Town Square Title Company | |
| Warranty Deed | $145,000 | Town Square Title Company |
Mortgage History
| Date | Status | Loan Amount | Loan Type |
|---|---|---|---|
| Open | $44,451 | FHA | |
| Previous Owner | $186,558 | FHA | |
| Previous Owner | $81,400 | FHA | |
| Previous Owner | $196,500 | Fannie Mae Freddie Mac | |
| Previous Owner | $149,000 | Fannie Mae Freddie Mac | |
| Previous Owner | $115,992 | New Conventional | |
| Closed | $28,998 | No Value Available |
Property History
| Date | Event | Price | Change | Sq Ft Price |
|---|---|---|---|---|
| 06/19/2020 06/19/20 | Sold | $190,000 | -7.3% | $118 / Sq Ft |
| 05/17/2020 05/17/20 | Pending | -- | -- | -- |
| 05/14/2020 05/14/20 | For Sale | $205,000 | +159.5% | $128 / Sq Ft |
| 05/26/2015 05/26/15 | Off Market | $79,000 | -- | -- |
| 06/22/2012 06/22/12 | Sold | $79,000 | 0.0% | $49 / Sq Ft |
| 06/11/2012 06/11/12 | Pending | -- | -- | -- |
| 05/30/2012 05/30/12 | For Sale | $79,000 | -- | $49 / Sq Ft |
Tax History Compared to Growth
Tax History
| Year | Tax Paid | Tax Assessment Tax Assessment Total Assessment is a certain percentage of the fair market value that is determined by local assessors to be the total taxable value of land and additions on the property. | Land | Improvement |
|---|---|---|---|---|
| 2023 | $3,817 | $206,539 | $0 | $0 |
| 2022 | $3,942 | $187,222 | $28,000 | $159,222 |
| 2021 | $3,201 | $151,661 | $25,000 | $126,661 |
| 2020 | $2,095 | $141,071 | $24,000 | $117,071 |
| 2018 | $1,589 | $115,666 | $0 | $0 |
| 2017 | $1,538 | $113,287 | $0 | $0 |
| 2016 | $1,514 | $110,957 | $0 | $0 |
| 2015 | $1,822 | $75,510 | $0 | $0 |
| 2014 | $1,489 | $68,645 | $0 | $0 |
Agents Affiliated with this Home
-
Stacey Towns

Seller's Agent in 2020
Stacey Towns
STACEY TOWNS REALTY LLC
(863) 557-3034
230 Total Sales
-
Austin Towns
A
Seller Co-Listing Agent in 2020
Austin Towns
STACEY TOWNS REALTY LLC
(863) 422-1585
138 Total Sales
-
Shante Pugh
S
Buyer's Agent in 2020
Shante Pugh
XCELLENCE REALTY INC.
(904) 996-9115
27 Total Sales
-
Toni Albritton
T
Seller's Agent in 2012
Toni Albritton
KELLER WILLIAMS REALTY SMART
(863) 258-6822
11 Total Sales
-
Waddy Matos-Rogers
W
Buyer's Agent in 2012
Waddy Matos-Rogers
UPTOWN REAL ESTATE FIRM
(407) 709-4939
14 Total Sales
Map
Source: Stellar MLS
MLS Number: P4910809
APN: 27-28-26-835301-000390
- 119 Argyle Gate Loop Rd
- 2170 Forest Lake Ave
- 3216 Lynrock Ave
- 3560 Spring Creek Rd
- 3320 Lynrock Ave
- 576 Mahogany Way
- 640 Royal Palm Dr
- 644 Royal Palm Dr
- 648 Royal Palm Dr
- 2015 Barstow Ln
- 1 Coyer Rd
- 5005 H L Smith Rd
- 44 Coyer Rd
- 4550 Tanner Rd
- 0 Almburg Rd
- 7156 Hastings Rd
- 509 Ridges Dr
- 1433 Bluff Loop
- 1741 Hilltop Dr
- 1606 Steely Dr
