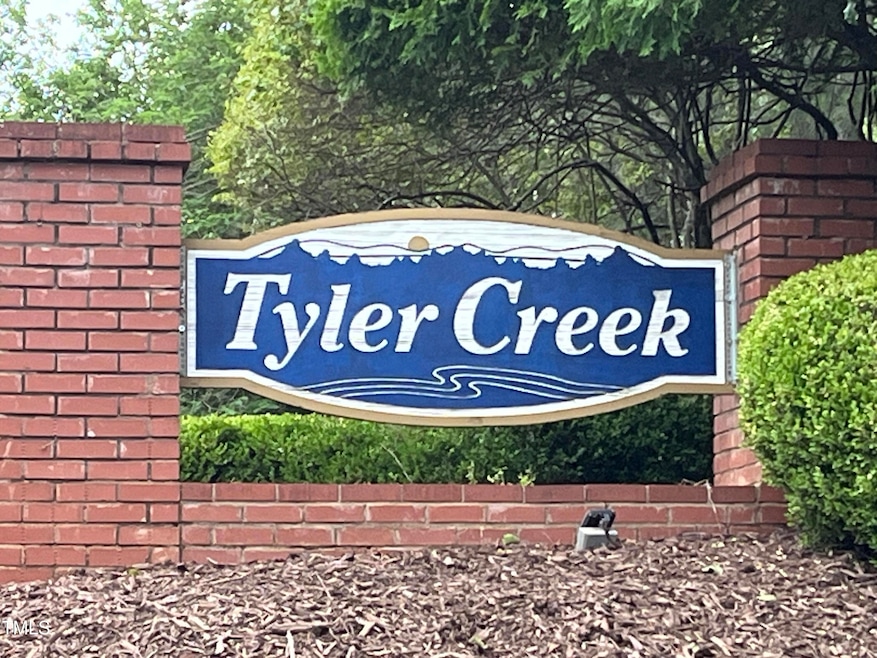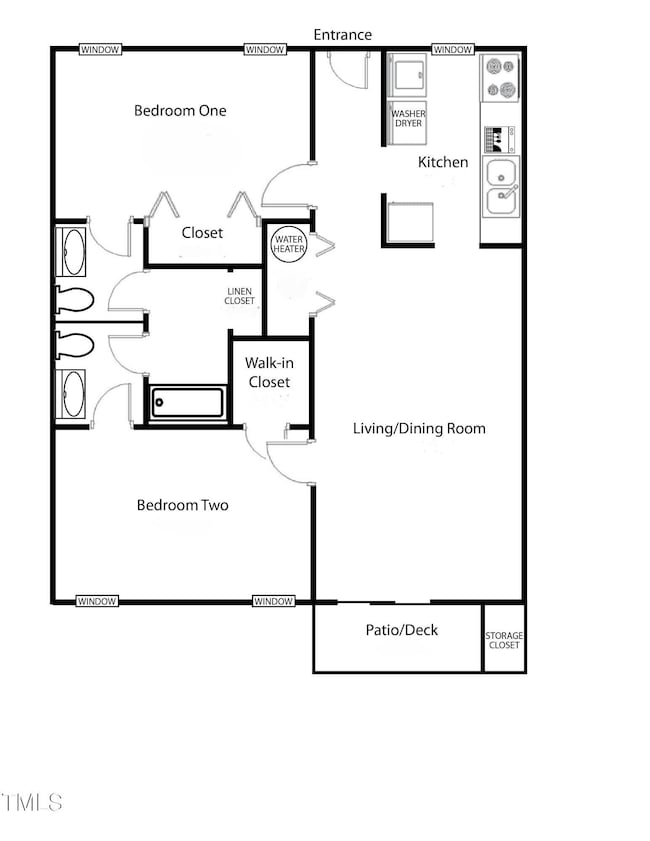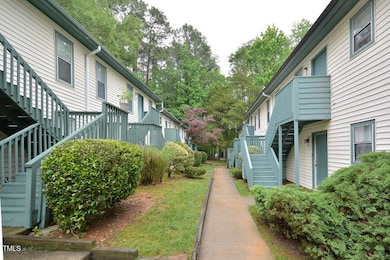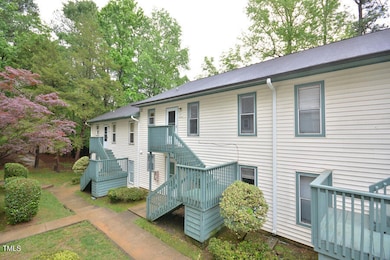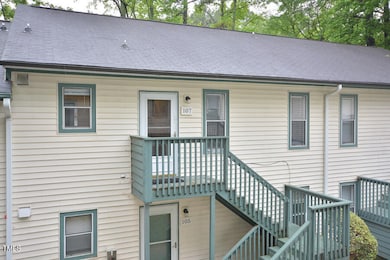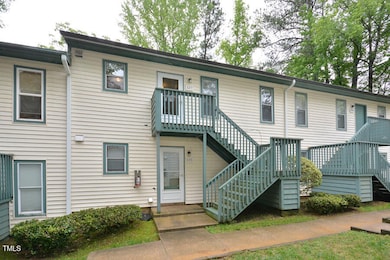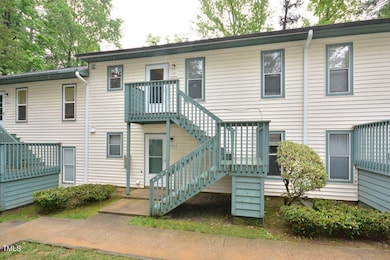107 Ashley Forest Rd Unit B Chapel Hill, NC 27514
Estimated payment $1,249/month
Highlights
- Hot Property
- Contemporary Architecture
- Entrance Foyer
- Estes Hills Elementary School Rated A
- Living Room
- Central Air
About This Home
Welcome home to this charming 2-bedroom, 1.5-bath condo in the heart of Chapel Hill! Tucked away in the tree-lined Ashley Forest community, this upstairs unit offers the perfect blend of comfort, privacy, and convenience.Step inside to a bright, spacious living area with neutral tones and great natural light. The layout flows seamlessly to a cozy private balcony — ideal for morning coffee or relaxing evenings. The galley kitchen features white cabinetry, full-size appliances, and a convenient in-unit washer and dryer.Both bedrooms offer ample space and closet storage, while the 1.5 bath setup provides smart functionality for daily living. Each bedroom has its own private sink and toilet, with shared shower room in the middle. Surrounded by mature landscaping and just minutes to UNC, I-40, shops, and dining, this location is hard to beat! Wonderful Chapel Hill School District!Whether you're a first-time buyer, investor, or seeking low-maintenance living near it all, this home is move-in ready and full of potential.
Open House Schedule
-
Saturday, May 31, 20252:00 to 4:00 pm5/31/2025 2:00:00 PM +00:005/31/2025 4:00:00 PM +00:00Join us for an Open House at this charming 2-bedroom, 1.5-bath condo in the highly desirable Ashley Forest community of Chapel Hill!Add to Calendar
Property Details
Home Type
- Multi-Family
Est. Annual Taxes
- $1,472
Year Built
- Built in 1987
Lot Details
- 1 Acre Lot
- No Unit Above or Below
HOA Fees
- $236 Monthly HOA Fees
Home Design
- Contemporary Architecture
- Fixer Upper
- Shingle Roof
Interior Spaces
- 844 Sq Ft Home
- 2-Story Property
- Entrance Foyer
- Living Room
- Dining Room
- Carpet
- Oven
Bedrooms and Bathrooms
- 2 Bedrooms
Laundry
- Laundry in Kitchen
- Dryer
- Washer
Parking
- 2 Parking Spaces
- 2 Open Parking Spaces
Schools
- Estes Hills Elementary School
- Smith Middle School
- East Chapel Hill High School
Utilities
- Central Air
- Heat Pump System
- Cable TV Available
Community Details
- Ashley Forest Owners Association Inc./Tyler Creek Association, Phone Number (919) 403-1130
- Tyler Creek Subdivision
Listing and Financial Details
- Assessor Parcel Number 9789385658.012
Map
Home Values in the Area
Average Home Value in this Area
Tax History
| Year | Tax Paid | Tax Assessment Tax Assessment Total Assessment is a certain percentage of the fair market value that is determined by local assessors to be the total taxable value of land and additions on the property. | Land | Improvement |
|---|---|---|---|---|
| 2024 | $1,472 | $78,400 | $0 | $78,400 |
| 2023 | $1,439 | $78,400 | $0 | $78,400 |
| 2022 | $1,385 | $78,400 | $0 | $78,400 |
| 2021 | $1,369 | $78,400 | $0 | $78,400 |
| 2020 | $1,350 | $72,500 | $0 | $72,500 |
| 2018 | $1,313 | $72,500 | $0 | $72,500 |
| 2017 | $1,326 | $72,500 | $0 | $72,500 |
| 2016 | $1,326 | $73,926 | $21,420 | $52,506 |
| 2015 | $1,326 | $73,926 | $21,420 | $52,506 |
| 2014 | $1,269 | $73,926 | $21,420 | $52,506 |
Property History
| Date | Event | Price | Change | Sq Ft Price |
|---|---|---|---|---|
| 05/23/2025 05/23/25 | For Sale | $159,000 | -- | $188 / Sq Ft |
Purchase History
| Date | Type | Sale Price | Title Company |
|---|---|---|---|
| Warranty Deed | $73,500 | None Available |
Mortgage History
| Date | Status | Loan Amount | Loan Type |
|---|---|---|---|
| Open | $53,950 | New Conventional | |
| Closed | $58,800 | Purchase Money Mortgage |
Source: Doorify MLS
MLS Number: 10098231
APN: 9789385658.012
- 311 Ashley Forest Rd Unit Bldg E
- 207 Old Forest Creek Dr
- 203 Old Forest Creek Dr
- 128 Dixie Dr
- 130 Summerlin Dr
- 110 Summerlin Dr
- 106 Malbec Dr
- 108 Malbec Dr
- 116 Malbec Dr
- 118 Malbec Dr
- 120 Malbec Dr
- 122 Malbec Dr
- 114 Malbec Dr
- 136 Malbec Dr
- 132 Malbec Dr
- 635 Kensington Dr
- 181 Cabernet Dr
- 169 Cabernet Dr
- 205 Glenview Place
- 1613 Homestead Rd
