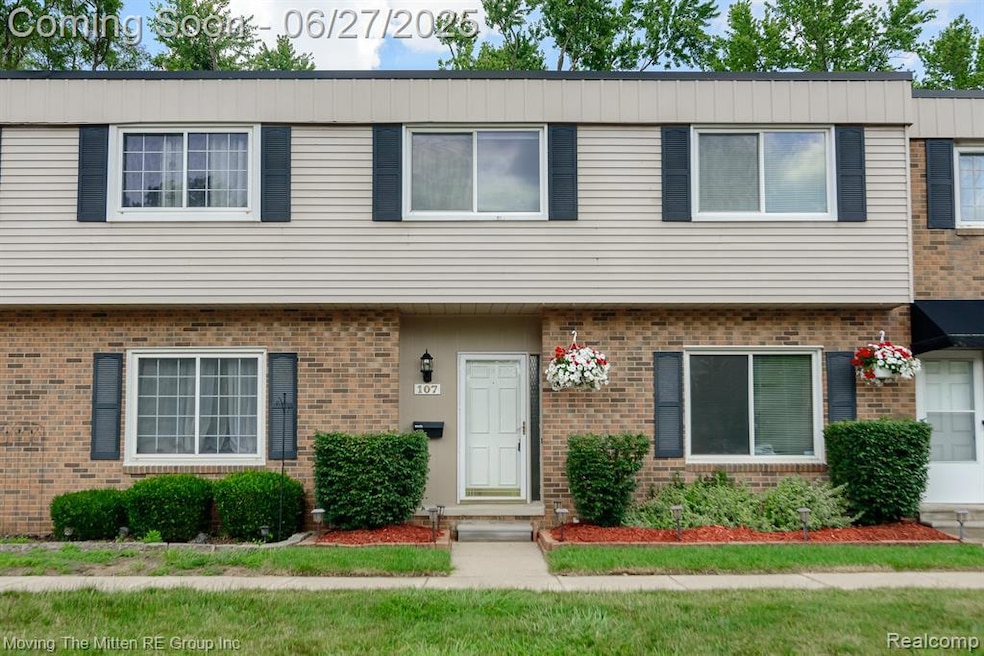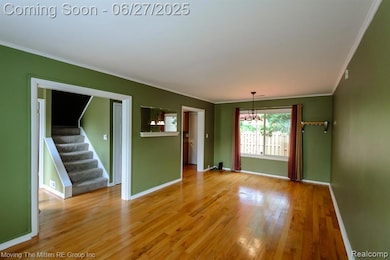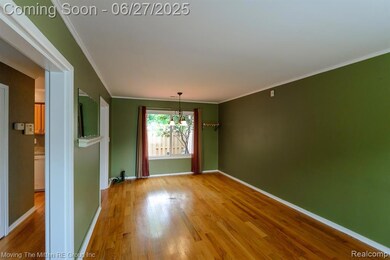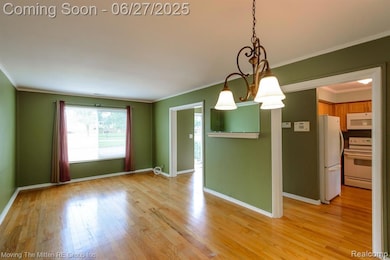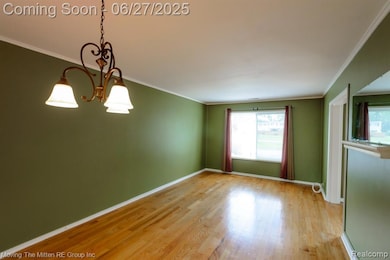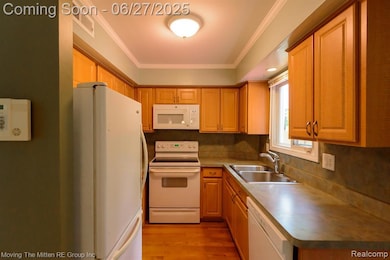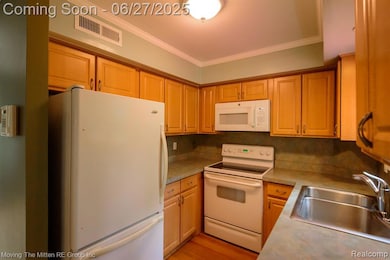
$139,900
- 1 Bed
- 1 Bath
- 708 Sq Ft
- 250 N Liberty St
- Unit 303
- Belleville, MI
Experience Lake-Front living and Main St Downtown Belleville just a block away! Pretty setting with nice views from this Condo’s Patio! Living area, freshly painted throughout, new bathroom tiles on floor & wall and sink/vanity and toilet. Kitchen is recently updated as well. Owners have the opportunity to use the association boat slips. It’s so relaxing just to hang out by Belleville Lake on
Victor Fawaz RE/MAX Team 2000
