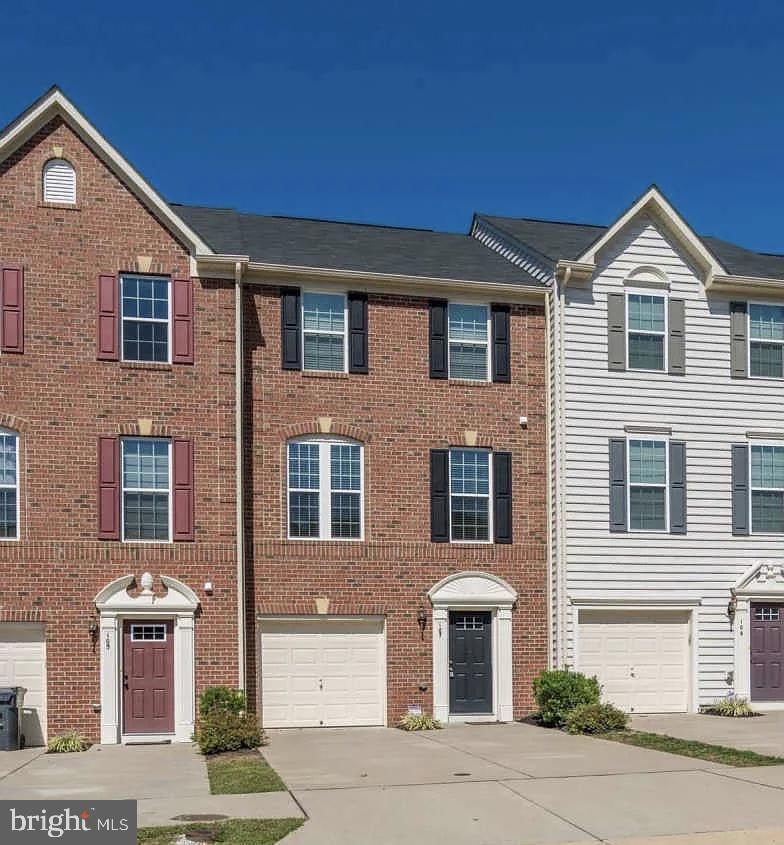
107 Bancroft Dr Unit 96 Fredericksburg, VA 22405
Estimated payment $2,697/month
Highlights
- Colonial Architecture
- Garden View
- 1 Car Direct Access Garage
- Deck
- Stainless Steel Appliances
- Family Room Off Kitchen
About This Home
Welcome to 107 Bancroft Drive, a beautifully maintained 3-level townhome with over 1,600 sq ft of living space in the sought-after Rappahannock Landing communityStep inside to a spacious open-concept main level featuring a bright living room and an eat-in kitchen with a center island, breakfast bar, and direct access to the deck—perfect for entertaining or relaxing. The upper level offers a luxurious primary suite with a walk-in closet and an en-suite bath with a double shower. Two additional bedrooms, a full bath, and laundry are conveniently located upstairs. The lower level includes a large, light-filled rec room ideal for a home office, playroom, or second living area. Freshly painted throughout and brand new carpet Enjoy the convenience of a one-car garage plus a two-car driveway. Rappahannock Landing offers great amenities, and you’re just minutes from local parks, historic downtown Fredericksburg, the Rappahannock River, Central Park shopping center, and popular restaurants like Foodie, Benny Vitali’s, and Sedona Taphouse. You also have quick access to I-95 downtown.Don’t miss your chance to own in this vibrant, commuter-friendly neighborhood!
Townhouse Details
Home Type
- Townhome
Est. Annual Taxes
- $2,687
Year Built
- Built in 2011
HOA Fees
- $150 Monthly HOA Fees
Parking
- 1 Car Direct Access Garage
- Front Facing Garage
Home Design
- Colonial Architecture
- Brick Exterior Construction
- Shingle Roof
Interior Spaces
- Property has 3 Levels
- Recessed Lighting
- Family Room Off Kitchen
- Garden Views
Kitchen
- Eat-In Kitchen
- Gas Oven or Range
- Built-In Microwave
- Dishwasher
- Stainless Steel Appliances
- Kitchen Island
- Disposal
Flooring
- Carpet
- Ceramic Tile
- Luxury Vinyl Plank Tile
Bedrooms and Bathrooms
- 3 Bedrooms
- En-Suite Bathroom
- Walk-in Shower
Laundry
- Dryer
- Washer
Basement
- Walk-Out Basement
- Garage Access
- Exterior Basement Entry
Schools
- Rocky Run Elementary School
- Drew Middle School
- Stafford High School
Utilities
- Central Heating and Cooling System
- Natural Gas Water Heater
Additional Features
- Deck
- Property is in excellent condition
Community Details
- Rappahannock Landing Subdivision
Listing and Financial Details
- Coming Soon on 5/30/25
- Assessor Parcel Number 53K 6 96
Map
Home Values in the Area
Average Home Value in this Area
Similar Homes in Fredericksburg, VA
Source: Bright MLS
MLS Number: VAST2038594
- 107 Bancroft Dr Unit 96
- 206 Spring Park Ln Unit 50
- 300 Brenton Rd Unit 14
- 602 Cherryview Dr
- 827 Anvil Rd
- 300 Tree Line Dr
- 511 Landing Dr
- 107 Lookout Way
- 520 View Point Way
- 318 Warrenton Rd
- 120 Blaisdell Ln
- 28 Clydesdale Rd
- 313 Ingleside Dr
- 196 Kelley Rd
- 1034 Bakersfield Ln
- 213 Denison St
- 21 Whaleback Ln
- 22 Clydesdale Rd
- 79 Table Bluff Dr
- 304 Ingleside Dr
