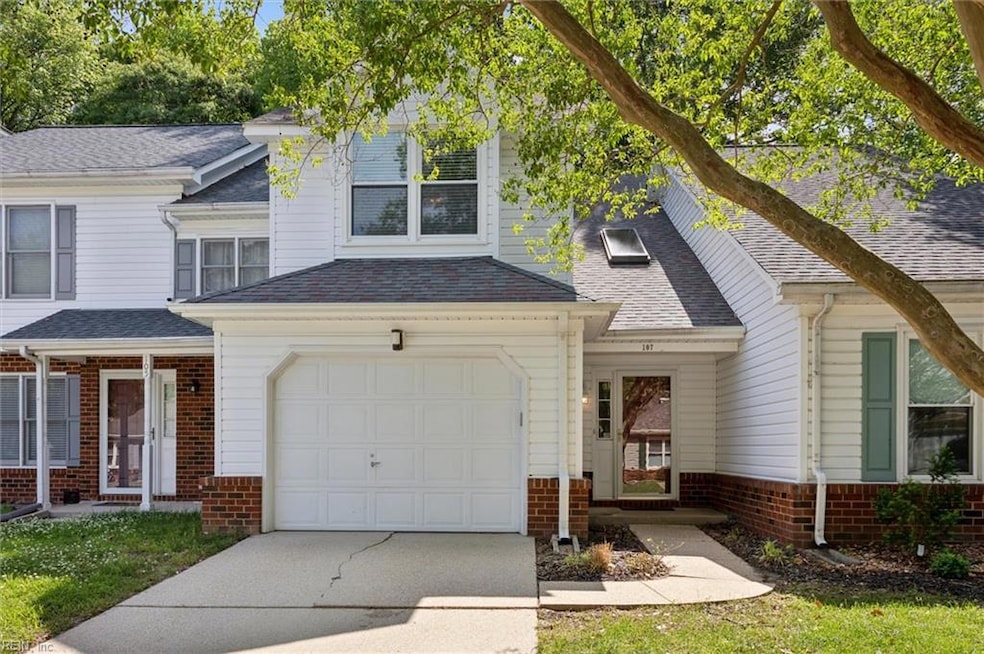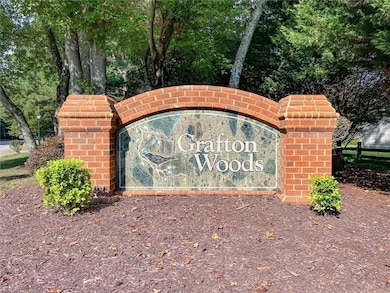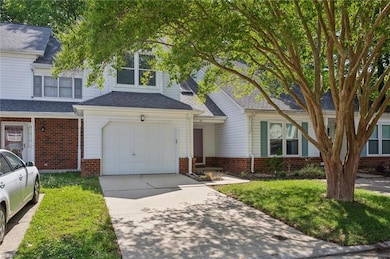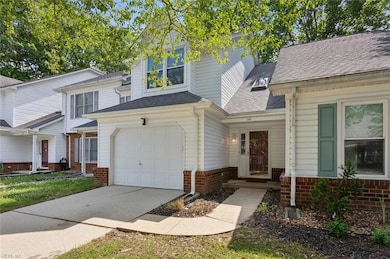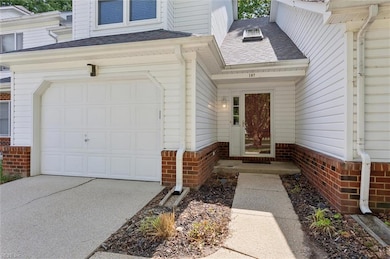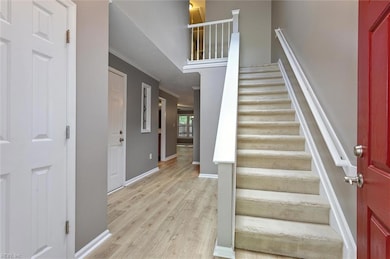
107 Barn Swallow Ridge Yorktown, VA 23692
Grafton NeighborhoodEstimated payment $2,089/month
Highlights
- Very Popular Property
- Utility Closet
- Porch
- Grafton Bethel Elementary School Rated A
- Skylights
- Bar
About This Home
Welcome home! Beautifully updated townhome in desirable Grafton Woods, in Yorktown! Enjoy carefree, townhouse living. From the granite counters, to the custom built-ins, no detail has been overlooked. 3 bedrooms, 2.5 baths, kitchen with granite counters, stainless steel appliances, gas cooktop, large den with gas fireplace, dining room with lovely built ins & wine racks, all new floors downstairs, laundry room, primary bedroom with big walk in closet and updated bathroom. All this and a private little oasis for a back yard. You don't want to miss this one!
Townhouse Details
Home Type
- Townhome
Est. Annual Taxes
- $1,918
Year Built
- Built in 1993
Lot Details
- 2,178 Sq Ft Lot
- Wood Fence
- Back Yard Fenced
HOA Fees
- $63 Monthly HOA Fees
Home Design
- Slab Foundation
- Asphalt Shingled Roof
- Vinyl Siding
Interior Spaces
- 1,602 Sq Ft Home
- 2-Story Property
- Bar
- Ceiling Fan
- Skylights
- Gas Fireplace
- Entrance Foyer
- Utility Closet
- Pull Down Stairs to Attic
Kitchen
- Gas Range
- Microwave
- Dishwasher
- Disposal
Flooring
- Carpet
- Laminate
- Ceramic Tile
Bedrooms and Bathrooms
- 3 Bedrooms
- En-Suite Primary Bedroom
- Walk-In Closet
Laundry
- Dryer
- Washer
Parking
- 1 Car Attached Garage
- Garage Door Opener
- Driveway
Outdoor Features
- Patio
- Porch
Schools
- Grafton Bethel Elementary School
- Grafton Middle School
- Grafton High School
Utilities
- Central Air
- Heating System Uses Natural Gas
- Electric Water Heater
Community Details
- Grafton Woods Subdivision
Map
Home Values in the Area
Average Home Value in this Area
Tax History
| Year | Tax Paid | Tax Assessment Tax Assessment Total Assessment is a certain percentage of the fair market value that is determined by local assessors to be the total taxable value of land and additions on the property. | Land | Improvement |
|---|---|---|---|---|
| 2024 | $1,918 | $259,200 | $73,000 | $186,200 |
| 2023 | $1,741 | $226,100 | $73,000 | $153,100 |
| 2022 | $1,764 | $226,100 | $73,000 | $153,100 |
| 2021 | $1,600 | $201,300 | $65,000 | $136,300 |
| 2020 | $1,600 | $201,300 | $65,000 | $136,300 |
| 2019 | $2,295 | $201,300 | $65,000 | $136,300 |
| 2018 | $2,295 | $201,300 | $65,000 | $136,300 |
| 2017 | $1,438 | $191,400 | $60,000 | $131,400 |
| 2016 | -- | $191,400 | $60,000 | $131,400 |
| 2015 | -- | $196,000 | $60,000 | $136,000 |
| 2014 | -- | $196,000 | $60,000 | $136,000 |
Property History
| Date | Event | Price | Change | Sq Ft Price |
|---|---|---|---|---|
| 05/16/2025 05/16/25 | For Sale | $335,000 | -- | $209 / Sq Ft |
Similar Homes in Yorktown, VA
Source: Real Estate Information Network (REIN)
MLS Number: 10583886
APN: R07D-3071-0131
- 137 Barn Swallow Ridge
- 117 Gnarled Oak Ln
- 100 Larkspur Hollow
- 121 Monarch Glade
- 114 Gnarled Oak Ln
- 112 Two Turkey Run
- 101 Monarch Glade
- 106 Goodwin Neck Rd
- 202 Timberline Loop
- 107 Wheeley Cir
- 303 Rosewood Ln
- 104 First St
- 313 Dare Rd
- 106 Kingsbridge Ln
- 202 Quest Ct
- 1815 Meadowview Dr
- 1109 Oriana Rd Trlr 11
- 121 Bailey Dr
- 139 Brandywine Dr
- 109 Millside Way
