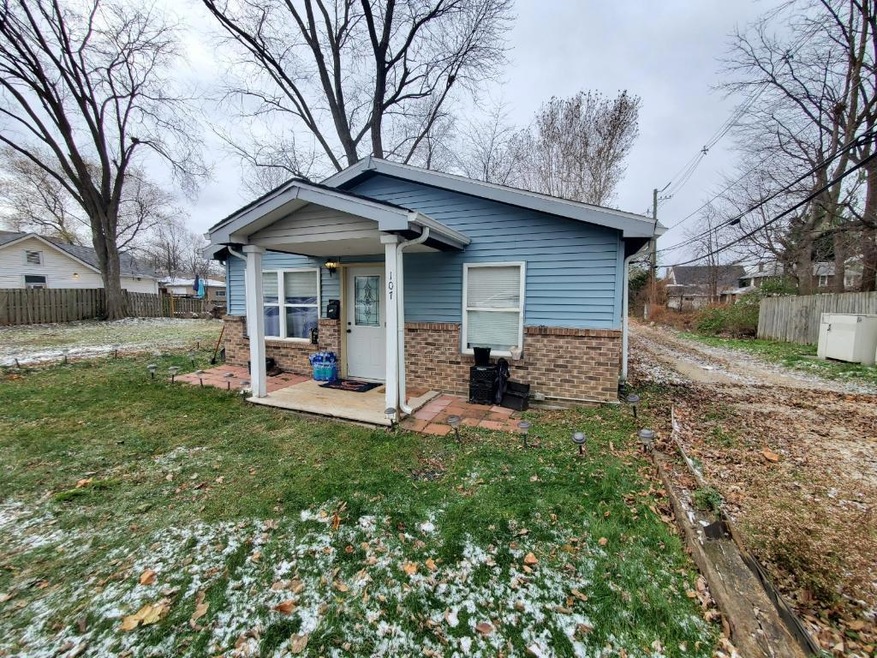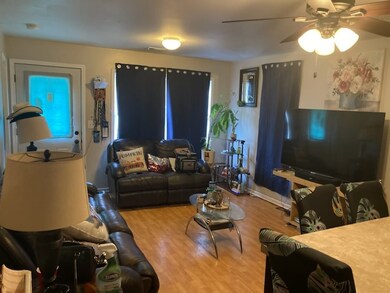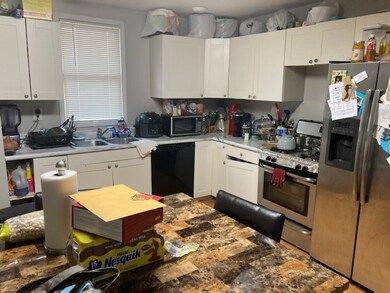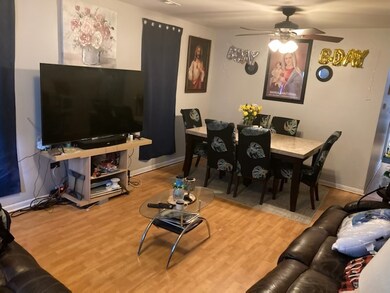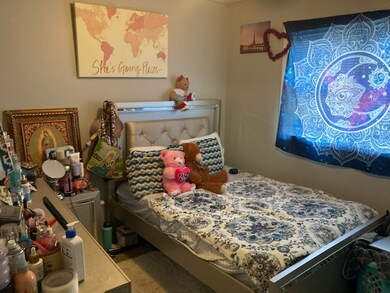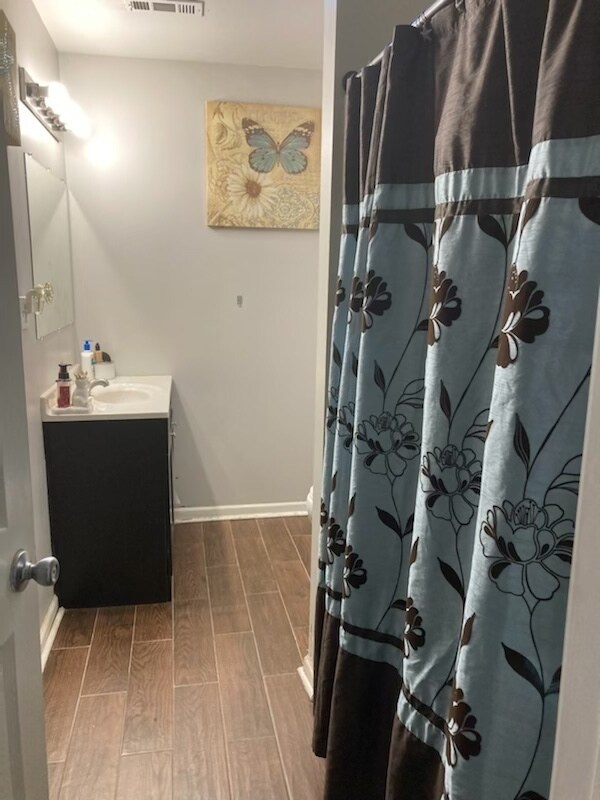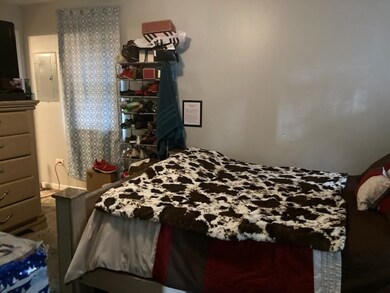
107 Barr Elms Ave Joliet, IL 60433
Southeast Joliet NeighborhoodHighlights
- Ranch Style House
- Living Room
- Bathroom on Main Level
- Patio
- Laundry Room
- Forced Air Heating and Cooling System
About This Home
As of October 2024This home is located at 107 Barr Elms Ave, Joliet, IL 60433 and is currently priced at $58,500, approximately $53 per square foot. This property was built in 1981. 107 Barr Elms Ave is a home located in Will County with nearby schools including T.E. Culbertson Elementary School, Washington Jr. High School and Academy, and Joliet Central High School.
Last Agent to Sell the Property
Kettley & Co. Inc. - Aurora License #475138179 Listed on: 11/19/2022
Home Details
Home Type
- Single Family
Year Built
- Built in 1981 | Remodeled in 2019
Lot Details
- 9,583 Sq Ft Lot
- Lot Dimensions are 125x78
- Additional Parcels
Home Design
- Ranch Style House
- Slab Foundation
- Asphalt Roof
- Concrete Perimeter Foundation
Interior Spaces
- 1,100 Sq Ft Home
- Ceiling Fan
- Family Room
- Living Room
- Dining Room
- Laminate Flooring
- Carbon Monoxide Detectors
Bedrooms and Bathrooms
- 3 Bedrooms
- 3 Potential Bedrooms
- Bathroom on Main Level
- 2 Full Bathrooms
Laundry
- Laundry Room
- Laundry on main level
- Laundry in Kitchen
- Gas Dryer Hookup
Parking
- 2 Parking Spaces
- Gravel Driveway
- Uncovered Parking
- Off-Street Parking
- Parking Included in Price
Outdoor Features
- Patio
Schools
- Washington Junior High School
- Joliet Central High School
Utilities
- Forced Air Heating and Cooling System
- Heating System Uses Natural Gas
- Community Well
Ownership History
Purchase Details
Home Financials for this Owner
Home Financials are based on the most recent Mortgage that was taken out on this home.Purchase Details
Home Financials for this Owner
Home Financials are based on the most recent Mortgage that was taken out on this home.Purchase Details
Purchase Details
Purchase Details
Purchase Details
Home Financials for this Owner
Home Financials are based on the most recent Mortgage that was taken out on this home.Purchase Details
Purchase Details
Purchase Details
Similar Homes in Joliet, IL
Home Values in the Area
Average Home Value in this Area
Purchase History
| Date | Type | Sale Price | Title Company |
|---|---|---|---|
| Warranty Deed | $225,000 | Fidelity National Title Insura | |
| Warranty Deed | $137,000 | First American Title | |
| Warranty Deed | $18,000 | First American Title Ins Co | |
| Warranty Deed | $5,000 | First American Title | |
| Quit Claim Deed | -- | None Available | |
| Special Warranty Deed | $74,000 | Wheatland Title Company | |
| Sheriffs Deed | -- | -- | |
| Sheriffs Deed | $75,256 | -- | |
| Sheriffs Deed | $72,011 | -- |
Mortgage History
| Date | Status | Loan Amount | Loan Type |
|---|---|---|---|
| Open | $220,924 | FHA | |
| Previous Owner | $134,518 | FHA | |
| Previous Owner | $59,200 | Purchase Money Mortgage | |
| Previous Owner | $19,800 | Unknown |
Property History
| Date | Event | Price | Change | Sq Ft Price |
|---|---|---|---|---|
| 10/09/2024 10/09/24 | Sold | $225,000 | 0.0% | $205 / Sq Ft |
| 08/01/2024 08/01/24 | Pending | -- | -- | -- |
| 07/25/2024 07/25/24 | For Sale | $224,900 | 0.0% | $204 / Sq Ft |
| 07/06/2024 07/06/24 | Pending | -- | -- | -- |
| 06/24/2024 06/24/24 | For Sale | $224,900 | +284.4% | $204 / Sq Ft |
| 10/12/2023 10/12/23 | Sold | $58,500 | -2.5% | $53 / Sq Ft |
| 09/11/2023 09/11/23 | Price Changed | $60,000 | +20.2% | $55 / Sq Ft |
| 07/28/2023 07/28/23 | Pending | -- | -- | -- |
| 07/28/2023 07/28/23 | Price Changed | $49,900 | -14.7% | $45 / Sq Ft |
| 12/27/2022 12/27/22 | Off Market | $58,500 | -- | -- |
| 12/17/2022 12/17/22 | Price Changed | $144,900 | -2.0% | $132 / Sq Ft |
| 12/14/2022 12/14/22 | Price Changed | $147,900 | -1.3% | $134 / Sq Ft |
| 11/19/2022 11/19/22 | For Sale | $149,900 | +9.4% | $136 / Sq Ft |
| 06/05/2019 06/05/19 | Sold | $137,000 | +0.4% | $125 / Sq Ft |
| 04/24/2019 04/24/19 | Pending | -- | -- | -- |
| 04/03/2019 04/03/19 | For Sale | $136,500 | -- | $124 / Sq Ft |
Tax History Compared to Growth
Tax History
| Year | Tax Paid | Tax Assessment Tax Assessment Total Assessment is a certain percentage of the fair market value that is determined by local assessors to be the total taxable value of land and additions on the property. | Land | Improvement |
|---|---|---|---|---|
| 2023 | $4,164 | $44,049 | $5,225 | $38,824 |
| 2022 | $3,284 | $39,845 | $4,726 | $35,119 |
| 2021 | $3,014 | $37,214 | $4,414 | $32,800 |
| 2020 | $2,851 | $35,341 | $4,192 | $31,149 |
| 2019 | $3,233 | $32,845 | $3,896 | $28,949 |
| 2018 | $3,025 | $29,495 | $3,500 | $25,995 |
| 2017 | $2,871 | $26,816 | $3,182 | $23,634 |
| 2016 | $2,662 | $23,829 | $2,926 | $20,903 |
| 2015 | $2,405 | $21,450 | $2,750 | $18,700 |
| 2014 | $2,405 | $21,350 | $2,750 | $18,600 |
| 2013 | $2,405 | $22,352 | $3,046 | $19,306 |
Agents Affiliated with this Home
-
Luis Carrillo
L
Seller's Agent in 2024
Luis Carrillo
Kettley & Co. Inc. - Aurora
(630) 896-5000
1 in this area
102 Total Sales
-
Evelyn Hernandez

Buyer's Agent in 2024
Evelyn Hernandez
Casa Moderna Real Estate
(815) 999-8880
2 in this area
5 Total Sales
-
Mario Carrillo

Seller's Agent in 2023
Mario Carrillo
Kettley & Co. Inc. - Aurora
(630) 688-3400
7 in this area
387 Total Sales
-
Felipe Carrillo

Seller Co-Listing Agent in 2023
Felipe Carrillo
Kettley & Co. Inc. - Aurora
(630) 674-3001
6 in this area
327 Total Sales
-
Michael Dzik

Seller's Agent in 2019
Michael Dzik
RE/MAX
(630) 327-2286
75 Total Sales
-
Leyla Jimenez

Buyer's Agent in 2019
Leyla Jimenez
RE/MAX
(773) 510-8813
2 in this area
158 Total Sales
Map
Source: Midwest Real Estate Data (MRED)
MLS Number: 11676286
APN: 07-13-112-018
- 1814 E Washington St
- 120 Anderson Ave
- 306 Anderson Ave
- 124 SW Circle Dr
- 301 S Hebbard St
- 2109 Lorraine Ave
- 309 SE Circle Dr
- 106 Hillsdale Rd
- 419 White Ave
- 510 S Hebbard St
- 517 S Hebbard St
- 402 Miami St
- 2315 E Washington St
- 330 Harwood St
- 111 Court St
- 1600 Elgin Ave
- 810 Peale St
- 506 Scribner St
- 526 Algonquin St
- 526 Osage St
