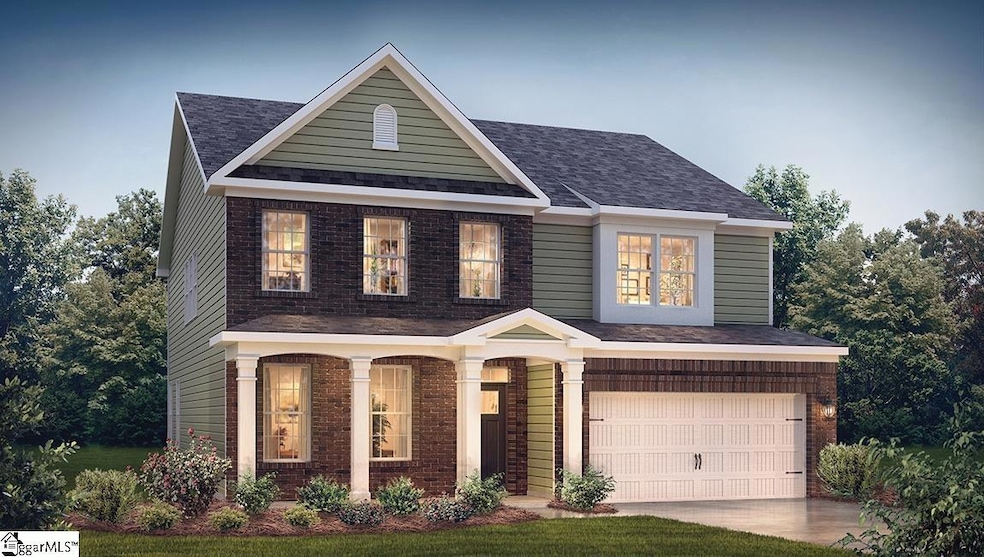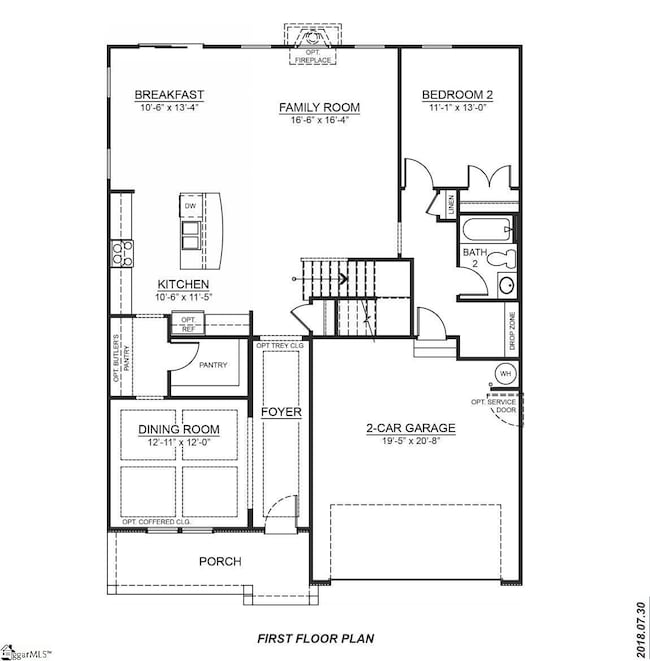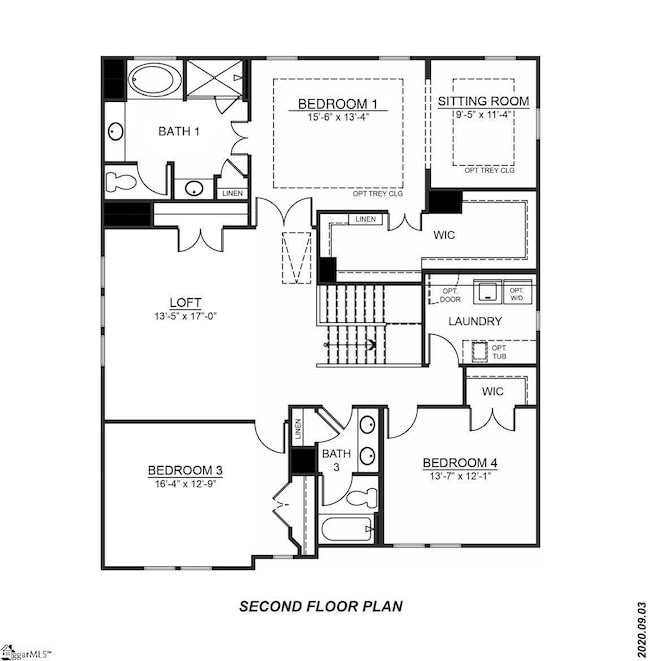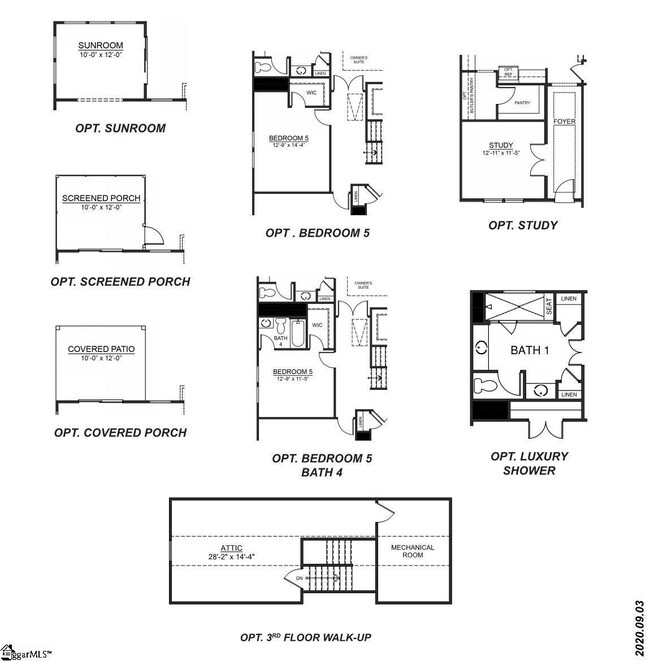
107 Barred Owl Rd Travelers Rest, SC 29690
Estimated payment $3,524/month
Highlights
- Open Floorplan
- Traditional Architecture
- Sun or Florida Room
- Heritage Elementary School Rated A-
- Loft
- Great Room
About This Home
Check out 107 Barred Owl Road, a stunning new home! This spacious two-story home features four bedrooms, three bathrooms, loft, covered porch and a two-car garage, featuring plenty of space. Step inside and discover a beautifully designed living space that caters to modern living. The heart of the home is the gourmet kitchen, which boasts high-end stainless-steel appliances, elegant quartz countertops with a tile backsplash, a center island, and abundant storage space. There’s also a flexible room on the first floor that can be used as a home office/study, or whatever suits your needs. Escape to the main floor primary suite, a luxurious retreat that features a comfortable bedroom area, an en-suite bathroom with a soaking tub, a separate shower, dual vanities, a walk-in closet, and a sitting room. Two of the bedrooms share a secondary bathroom and the fourth bedroom has it's own en-suite. The loft area features space that can be customized to fit your needs. Outside, you’ll enjoy a covered porch, ideal for outdoor entertaining or simply enjoying in the beautiful weather. With its thoughtful design, spacious layout, and modern features, this home is the perfect place to call home. Pictures are representative.
Home Details
Home Type
- Single Family
Lot Details
- 7,405 Sq Ft Lot
- Level Lot
HOA Fees
- $40 Monthly HOA Fees
Home Design
- Home Under Construction
- Home is estimated to be completed on 8/25/25
- Traditional Architecture
- Brick Exterior Construction
- Slab Foundation
- Architectural Shingle Roof
- Radon Mitigation System
- Hardboard
Interior Spaces
- 3,000-3,199 Sq Ft Home
- 2-Story Property
- Open Floorplan
- Tray Ceiling
- Smooth Ceilings
- Ceiling height of 9 feet or more
- Gas Log Fireplace
- Insulated Windows
- Great Room
- Dining Room
- Loft
- Sun or Florida Room
- Pull Down Stairs to Attic
- Fire and Smoke Detector
Kitchen
- Breakfast Room
- Walk-In Pantry
- Built-In Self-Cleaning Oven
- Gas Oven
- Gas Cooktop
- Built-In Microwave
- Dishwasher
- Solid Surface Countertops
- Disposal
Flooring
- Carpet
- Ceramic Tile
- Luxury Vinyl Plank Tile
Bedrooms and Bathrooms
- 4 Bedrooms | 1 Main Level Bedroom
- Walk-In Closet
- 3 Full Bathrooms
- Garden Bath
Laundry
- Laundry Room
- Laundry on upper level
- Electric Dryer Hookup
Parking
- 2 Car Attached Garage
- Garage Door Opener
Outdoor Features
- Patio
- Front Porch
Schools
- Heritage Elementary School
- Northwest Middle School
- Travelers Rest High School
Utilities
- Forced Air Heating and Cooling System
- Heating System Uses Natural Gas
- Tankless Water Heater
- Gas Water Heater
Community Details
- HOA Management Of Sc. Grant Reid 864 277 4507 HOA
- Built by D.R. Horton
- Whitehawk Meadows Subdivision, Hampshireb Floorplan
- Mandatory home owners association
Listing and Financial Details
- Tax Lot 0097
- Assessor Parcel Number 0506150104000
Map
Home Values in the Area
Average Home Value in this Area
Property History
| Date | Event | Price | Change | Sq Ft Price |
|---|---|---|---|---|
| 05/23/2025 05/23/25 | Price Changed | $528,900 | +0.8% | $169 / Sq Ft |
| 05/22/2025 05/22/25 | Price Changed | $524,900 | +0.6% | $168 / Sq Ft |
| 05/14/2025 05/14/25 | Price Changed | $521,900 | +0.4% | $167 / Sq Ft |
| 05/05/2025 05/05/25 | For Sale | $519,900 | -- | $166 / Sq Ft |
Similar Homes in Travelers Rest, SC
Source: Greater Greenville Association of REALTORS®
MLS Number: 1554878
- 134 Barred Owl Rd
- 129 Barred Owl Rd
- 127 Barred Owl Rd
- 132 Barred Owl Rd
- 130 Barred Owl Rd
- 125 Barred Owl Rd
- 117 Barred Owl Rd
- 115 Barred Owl Rd
- 122 Barred Owl Rd
- 438 Barred Owl Rd
- 423 Barred Owl Rd
- 123 Barred Owl Rd
- 131 Barred Owl Rd
- 121 Barred Owl Rd
- 120 Barred Owl Rd
- 118 Barred Owl Rd
- 114 Barred Owl Rd
- 112 Barred Owl Rd
- 113 Barred Owl Rd
- 110 Barred Owl Rd



