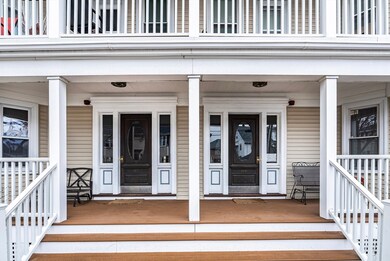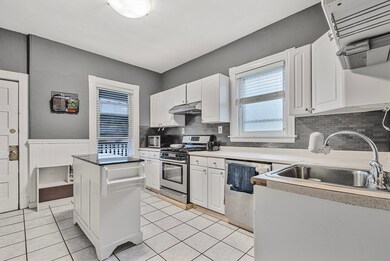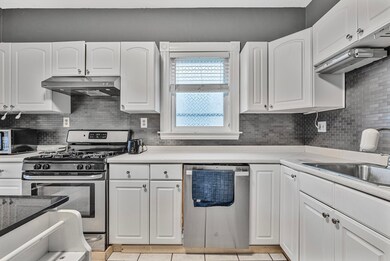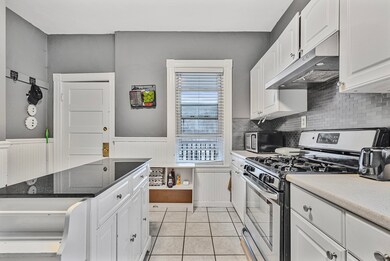
107 Beech St Unit 3 Belmont, MA 02478
Waverley Square NeighborhoodEstimated payment $4,282/month
Highlights
- No Units Above
- Property is near public transit
- Balcony
- Daniel Butler School Rated A+
- Wood Flooring
- Porch
About This Home
This stunning Belmont penthouse-level home won’t last long! This rare 3-bedroom, 1-bath gem is brimming with warmth, charm, and timeless character. Spanning over 1,000 sqft, it boasts high ceilings, beautiful period details, and gleaming hardwood floors. The spacious layout includes adjoining formal living and dining rooms, enhanced by elegant French doors and a built-in cabinet for flexible living. The modern kitchen is a chef’s delight, featuring a stainless steel gas range, a stylish backsplash, and space for a dining table. Three generously sized bedrooms—including a spacious front-facing primary—offer ample closet space. Enjoy relaxing moments on your private front and rear porches, perfect for morning coffee or evening unwind. Additional perks include newer windows, shared laundry, private basement storage, and pet-friendly association with parking. Conveniently located near Waverley Square, easy access to public transit. Perfect for home owners as well as investors!
Property Details
Home Type
- Condominium
Est. Annual Taxes
- $6,116
Year Built
- Built in 1912
Lot Details
- No Units Above
HOA Fees
- $207 Monthly HOA Fees
Home Design
- Rubber Roof
Interior Spaces
- 1,007 Sq Ft Home
- 1-Story Property
- Insulated Windows
- Wood Flooring
Kitchen
- Range
- Dishwasher
Bedrooms and Bathrooms
- 3 Bedrooms
- 1 Full Bathroom
Parking
- 1 Car Parking Space
- Tandem Parking
- Off-Street Parking
Outdoor Features
- Balcony
- Porch
Location
- Property is near public transit
- Property is near schools
Schools
- Butler Elementary School
- Chenery Middle School
- Belmont High School
Utilities
- Window Unit Cooling System
- Forced Air Heating System
- Heating System Uses Natural Gas
Community Details
Overview
- Association fees include water, sewer, insurance, maintenance structure
- 6 Units
- Low-Rise Condominium
Amenities
- Shops
- Laundry Facilities
Recreation
- Park
Pet Policy
- Pets Allowed
Map
Home Values in the Area
Average Home Value in this Area
Tax History
| Year | Tax Paid | Tax Assessment Tax Assessment Total Assessment is a certain percentage of the fair market value that is determined by local assessors to be the total taxable value of land and additions on the property. | Land | Improvement |
|---|---|---|---|---|
| 2025 | $6,116 | $537,000 | $0 | $537,000 |
| 2024 | $5,523 | $523,000 | $0 | $523,000 |
| 2023 | $5,541 | $493,000 | $0 | $493,000 |
| 2022 | $5,757 | $498,000 | $0 | $498,000 |
| 2021 | $5,689 | $493,000 | $0 | $493,000 |
| 2020 | $5,434 | $494,000 | $0 | $494,000 |
| 2019 | $5,252 | $450,000 | $0 | $450,000 |
| 2018 | $4,423 | $364,000 | $0 | $364,000 |
| 2017 | $4,353 | $343,000 | $0 | $343,000 |
| 2016 | $4,258 | $339,000 | $0 | $339,000 |
| 2015 | $3,831 | $297,000 | $0 | $297,000 |
Property History
| Date | Event | Price | Change | Sq Ft Price |
|---|---|---|---|---|
| 04/03/2025 04/03/25 | Pending | -- | -- | -- |
| 04/02/2025 04/02/25 | For Sale | $640,000 | 0.0% | $636 / Sq Ft |
| 08/19/2024 08/19/24 | Rented | $2,600 | 0.0% | -- |
| 08/07/2024 08/07/24 | Price Changed | $2,600 | -3.7% | $3 / Sq Ft |
| 07/03/2024 07/03/24 | Price Changed | $2,700 | -3.6% | $3 / Sq Ft |
| 06/03/2024 06/03/24 | Price Changed | $2,800 | -3.4% | $3 / Sq Ft |
| 05/29/2024 05/29/24 | For Rent | $2,900 | +3.6% | -- |
| 03/01/2022 03/01/22 | Rented | -- | -- | -- |
| 02/24/2022 02/24/22 | Under Contract | -- | -- | -- |
| 07/08/2021 07/08/21 | For Rent | $2,800 | +12.0% | -- |
| 07/26/2019 07/26/19 | Rented | $2,500 | 0.0% | -- |
| 07/02/2019 07/02/19 | Price Changed | $2,500 | -3.8% | $2 / Sq Ft |
| 06/15/2019 06/15/19 | Price Changed | $2,600 | -7.1% | $3 / Sq Ft |
| 05/20/2019 05/20/19 | Price Changed | $2,800 | 0.0% | $3 / Sq Ft |
| 05/07/2019 05/07/19 | Sold | $525,000 | 0.0% | $521 / Sq Ft |
| 05/07/2019 05/07/19 | For Rent | $3,000 | 0.0% | -- |
| 03/16/2019 03/16/19 | Pending | -- | -- | -- |
| 03/06/2019 03/06/19 | For Sale | $475,000 | +43.9% | $472 / Sq Ft |
| 11/08/2013 11/08/13 | Sold | $330,000 | +1.5% | $328 / Sq Ft |
| 09/27/2013 09/27/13 | Pending | -- | -- | -- |
| 09/19/2013 09/19/13 | For Sale | $325,000 | -- | $323 / Sq Ft |
Purchase History
| Date | Type | Sale Price | Title Company |
|---|---|---|---|
| Condominium Deed | $525,000 | -- | |
| Condominium Deed | $525,000 | -- | |
| Deed | $240,500 | -- | |
| Deed | $154,000 | -- |
Mortgage History
| Date | Status | Loan Amount | Loan Type |
|---|---|---|---|
| Open | $361,000 | New Conventional | |
| Closed | $315,000 | New Conventional | |
| Previous Owner | $295,000 | Stand Alone Refi Refinance Of Original Loan | |
| Previous Owner | $200,000 | No Value Available | |
| Previous Owner | $237,271 | Purchase Money Mortgage | |
| Previous Owner | $100,000 | Purchase Money Mortgage |
Similar Homes in the area
Source: MLS Property Information Network (MLS PIN)
MLS Number: 73353621
APN: BELM-000014-000131-000000-000073
- 107 Beech St Unit 3
- 346 Trapelo Rd Unit 2
- 61 Hawthorne St
- 45-47 Bartlett Ave
- 58 Davis Rd Unit 58
- 159 White St Unit 159
- 100 Lexington St Unit C1
- 125 Waverley St
- 68 Sycamore St Unit 68
- 30 Gilbert Rd Unit 30
- 19 Burnham St Unit C2
- 129 Slade St Unit 129
- 52-54 Vincent Ave
- 162 Waverley St Unit 162
- 160 Waverley St
- 708 Belmont St Unit 708
- 23 Drew Rd Unit 23
- 79 Hovey St
- 302 Waverley Ave Unit 302
- 300 Waverley Ave Unit 302






