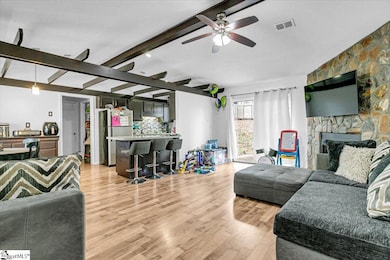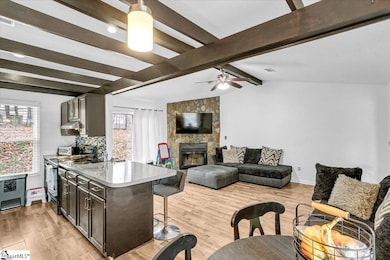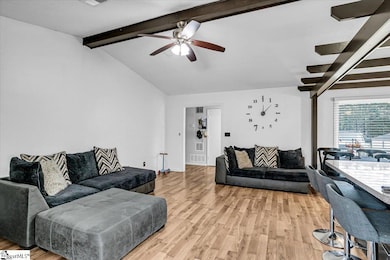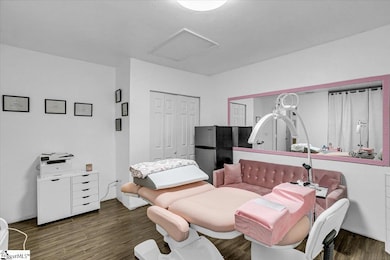
107 Belford Rd Mauldin, SC 29662
Estimated payment $1,491/month
Highlights
- Ranch Style House
- Bonus Room
- Fenced Yard
- Bethel Elementary School Rated A
- Breakfast Room
- Front Porch
About This Home
Location! Location! Location! This One-Story features 3 bedrooms and 2 full baths. You will feel welcomed into this fabulous, open, and well-lit floor plan, which has LVP floors throughout the house. The living room has a fireplace. To the left, you will find the dining table and the kitchen. In addition to the bedrooms, there is a flex room where the garage used to be. It can be used as an office, TV room, or playroom. It has mature trees surrounding the home and a fenced-in backyard with a 10x10 concrete patio. The house needs TLC and is priced accordingly. It is located near all the amenities and restaurants offered by the city of Mauldin.
Home Details
Home Type
- Single Family
Est. Annual Taxes
- $941
Lot Details
- 0.4 Acre Lot
- Lot Dimensions are 85x162
- Fenced Yard
Parking
- 1 Car Attached Garage
Home Design
- Ranch Style House
- Slab Foundation
- Architectural Shingle Roof
- Vinyl Siding
Interior Spaces
- 1,200-1,399 Sq Ft Home
- Popcorn or blown ceiling
- Ceiling Fan
- Wood Burning Fireplace
- Combination Dining and Living Room
- Breakfast Room
- Bonus Room
Kitchen
- Free-Standing Electric Range
- Dishwasher
- Laminate Countertops
- Disposal
Flooring
- Laminate
- Ceramic Tile
Bedrooms and Bathrooms
- 3 Main Level Bedrooms
- 2 Full Bathrooms
Laundry
- Laundry Room
- Laundry on main level
Outdoor Features
- Outbuilding
- Front Porch
Schools
- Bethel Elementary School
- Mauldin Middle School
- Mauldin High School
Utilities
- Central Air
- Heating System Uses Natural Gas
- Gas Water Heater
Community Details
- Montclaire Subdivision
Listing and Financial Details
- Assessor Parcel Number 0290000115000
Map
Home Values in the Area
Average Home Value in this Area
Tax History
| Year | Tax Paid | Tax Assessment Tax Assessment Total Assessment is a certain percentage of the fair market value that is determined by local assessors to be the total taxable value of land and additions on the property. | Land | Improvement |
|---|---|---|---|---|
| 2024 | $941 | $5,110 | $850 | $4,260 |
| 2023 | $941 | $5,110 | $850 | $4,260 |
| 2022 | $887 | $5,110 | $850 | $4,260 |
| 2021 | $887 | $5,110 | $850 | $4,260 |
| 2020 | $822 | $4,440 | $740 | $3,700 |
| 2019 | $823 | $4,440 | $740 | $3,700 |
| 2018 | $821 | $4,440 | $740 | $3,700 |
| 2017 | $821 | $4,440 | $740 | $3,700 |
| 2016 | $786 | $111,070 | $18,500 | $92,570 |
| 2015 | $786 | $111,070 | $18,500 | $92,570 |
| 2014 | $806 | $114,850 | $18,500 | $96,350 |
Property History
| Date | Event | Price | Change | Sq Ft Price |
|---|---|---|---|---|
| 07/14/2025 07/14/25 | For Sale | $259,900 | 0.0% | $217 / Sq Ft |
| 07/14/2025 07/14/25 | Price Changed | $259,900 | -1.9% | $217 / Sq Ft |
| 06/06/2025 06/06/25 | Off Market | $264,900 | -- | -- |
| 04/07/2025 04/07/25 | For Sale | $264,900 | -- | $221 / Sq Ft |
Purchase History
| Date | Type | Sale Price | Title Company |
|---|---|---|---|
| Deed | $113,500 | None Available |
Mortgage History
| Date | Status | Loan Amount | Loan Type |
|---|---|---|---|
| Open | $104,460 | New Conventional | |
| Closed | $113,500 | Purchase Money Mortgage | |
| Previous Owner | $87,500 | Unknown |
Similar Homes in the area
Source: Greater Greenville Association of REALTORS®
MLS Number: 1553402
APN: 0290.00-01-150.00
- 2 Bethel Oaks Ct
- Odessa Plan at Bethel Townes
- 207 Bartlett St
- 400 Hill Ln
- 103 Bangor St
- 106 Paxton St
- 184 Shady Grove Dr
- 119 Hickory Ln
- 57 Bay Springs Dr
- 123 Ramble Rose Ct
- 602 Mount Sinai Ln
- 615 Mount Sinai Ln
- 227 E Butler Rd
- 44 Bay Springs Dr
- 40 Bay Springs Dr
- 112 Tankersley Dr
- 00 Bridges Rd
- 724 Elmbrook
- 810 Stonebriar St
- 716 Elmbrook Dr
- 212 Bartlett St
- 130 Willow Forks Dr
- 535 Brookwood Point Place
- 108 Olii Place
- 2001 Double Creek Place
- 10 Moore St
- 254 Hadley Commons Dr
- 229 Santorini Way
- 101 Braxton Place
- 361 Moonstone Dr
- 434 Canewood Place
- 771 E Butler Rd
- 1104 Via Corso Ave
- 420 Canewood Place
- 100 Evergrace Way Unit Butler
- 134 Brookhill Place
- 782 E Butler Rd
- 299 Miller Rd
- 457 Woodbark Ct
- 311 Bolli St






