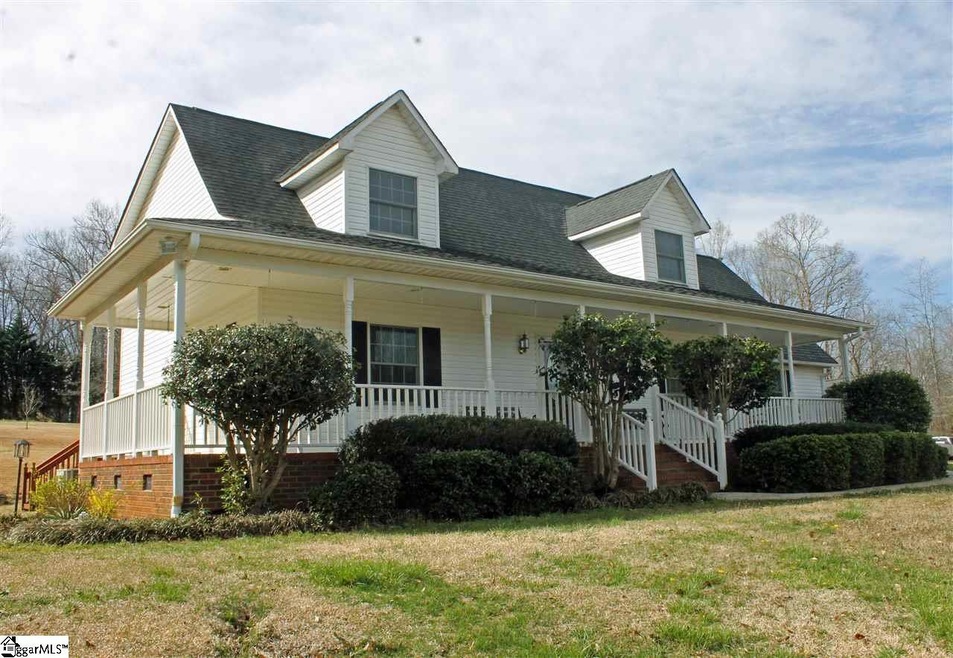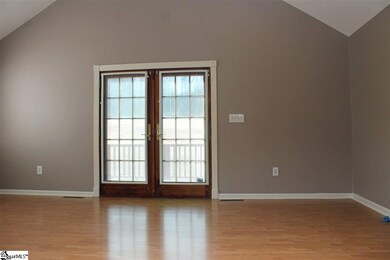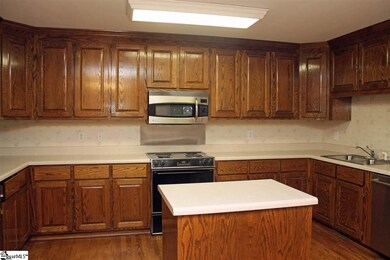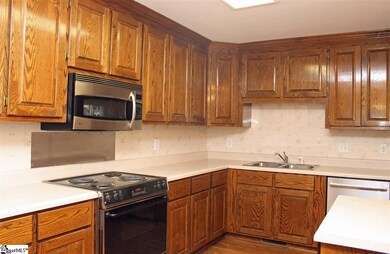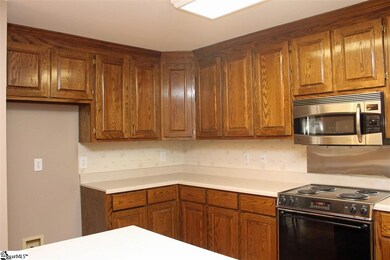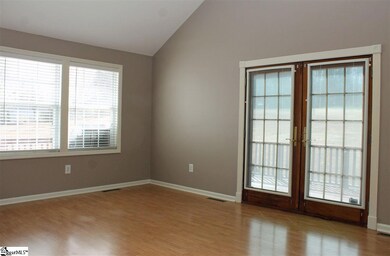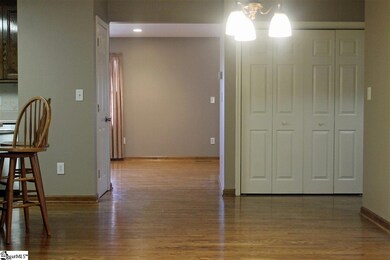
107 Boswell Rd Travelers Rest, SC 29690
Estimated Value: $436,000 - $559,000
Highlights
- 3 Acre Lot
- Cape Cod Architecture
- Cathedral Ceiling
- Tigerville Elementary School Rated A
- Deck
- Wood Flooring
About This Home
As of May 2019This home is located at 107 Boswell Rd, Travelers Rest, SC 29690 since 15 March 2019 and is currently estimated at $512,130, approximately $182 per square foot. This property was built in 1993. 107 Boswell Rd is a home located in Greenville County with nearby schools including Tigerville Elementary School, Blue Ridge Middle School, and Blue Ridge High School.
Home Details
Home Type
- Single Family
Est. Annual Taxes
- $678
Year Built
- 1993
Lot Details
- 3 Acre Lot
- Lot Dimensions are 261x506x261x496
- Gentle Sloping Lot
- Few Trees
Home Design
- Cape Cod Architecture
- Traditional Architecture
- Architectural Shingle Roof
- Vinyl Siding
Interior Spaces
- 2,602 Sq Ft Home
- 2,600-2,799 Sq Ft Home
- 2-Story Property
- Cathedral Ceiling
- Ceiling Fan
- Window Treatments
- Living Room
- Breakfast Room
- Den
- Bonus Room
- Crawl Space
- Fire and Smoke Detector
Kitchen
- Free-Standing Electric Range
- Built-In Microwave
- Dishwasher
- Disposal
Flooring
- Wood
- Carpet
- Vinyl
Bedrooms and Bathrooms
- 3 Bedrooms | 1 Primary Bedroom on Main
- Walk-In Closet
- Primary Bathroom is a Full Bathroom
- 2.5 Bathrooms
- Bathtub with Shower
Laundry
- Laundry Room
- Laundry on main level
Attic
- Storage In Attic
- Pull Down Stairs to Attic
Parking
- 6 Car Garage
- Workshop in Garage
- Garage Door Opener
Outdoor Features
- Deck
- Outbuilding
- Wrap Around Porch
Utilities
- Forced Air Heating and Cooling System
- Heating System Uses Propane
- Electric Water Heater
- Septic Tank
- Cable TV Available
Ownership History
Purchase Details
Home Financials for this Owner
Home Financials are based on the most recent Mortgage that was taken out on this home.Similar Homes in Travelers Rest, SC
Home Values in the Area
Average Home Value in this Area
Purchase History
| Date | Buyer | Sale Price | Title Company |
|---|---|---|---|
| Youngblood Tony V | $305,000 | None Available |
Mortgage History
| Date | Status | Borrower | Loan Amount |
|---|---|---|---|
| Open | Youngblood Tony V | $205,000 |
Property History
| Date | Event | Price | Change | Sq Ft Price |
|---|---|---|---|---|
| 05/08/2019 05/08/19 | Sold | $305,000 | -9.0% | $117 / Sq Ft |
| 03/15/2019 03/15/19 | For Sale | $335,000 | -- | $129 / Sq Ft |
Tax History Compared to Growth
Tax History
| Year | Tax Paid | Tax Assessment Tax Assessment Total Assessment is a certain percentage of the fair market value that is determined by local assessors to be the total taxable value of land and additions on the property. | Land | Improvement |
|---|---|---|---|---|
| 2024 | $1,682 | $12,010 | $1,600 | $10,410 |
| 2023 | $1,682 | $12,010 | $1,600 | $10,410 |
| 2022 | $1,584 | $12,010 | $1,600 | $10,410 |
| 2021 | $1,607 | $12,010 | $1,600 | $10,410 |
| 2020 | $1,530 | $12,010 | $1,600 | $10,410 |
| 2019 | $720 | $6,560 | $1,280 | $5,280 |
| 2018 | $679 | $6,560 | $1,280 | $5,280 |
| 2017 | $680 | $6,560 | $1,280 | $5,280 |
| 2016 | $645 | $164,010 | $32,000 | $132,010 |
| 2015 | $644 | $164,010 | $32,000 | $132,010 |
| 2014 | $600 | $157,641 | $31,324 | $126,317 |
Agents Affiliated with this Home
-
Mark Kingsbury

Seller's Agent in 2019
Mark Kingsbury
RE/MAX
2 in this area
92 Total Sales
Map
Source: Greater Greenville Association of REALTORS®
MLS Number: 1387745
APN: 0523.02-01-002.02
- 1436 Highway 414
- 00 Burns Rd
- 17 Burns Rd
- 15 Burns Rd
- 31 Goodwin Farms Ct
- 9 Starview Rd
- 298 Stamey Valley Rd
- 38 Old Plantation Rd
- 64 Mush Creek Hill Rd
- 7 Campbell Mill Rd
- 6038 Locust Hill Rd
- 500 Bailey Mill Rd
- 1220 White Horse Road Extension
- 105 N Mccauley Rd
- 777 Trammell Rd
- 779 Trammell Rd
- 000 Sweet Gum Valley Rd
- 6000 Locust Hill Rd
- 4 A/B Vest St
- 112 Holcombe Rd
