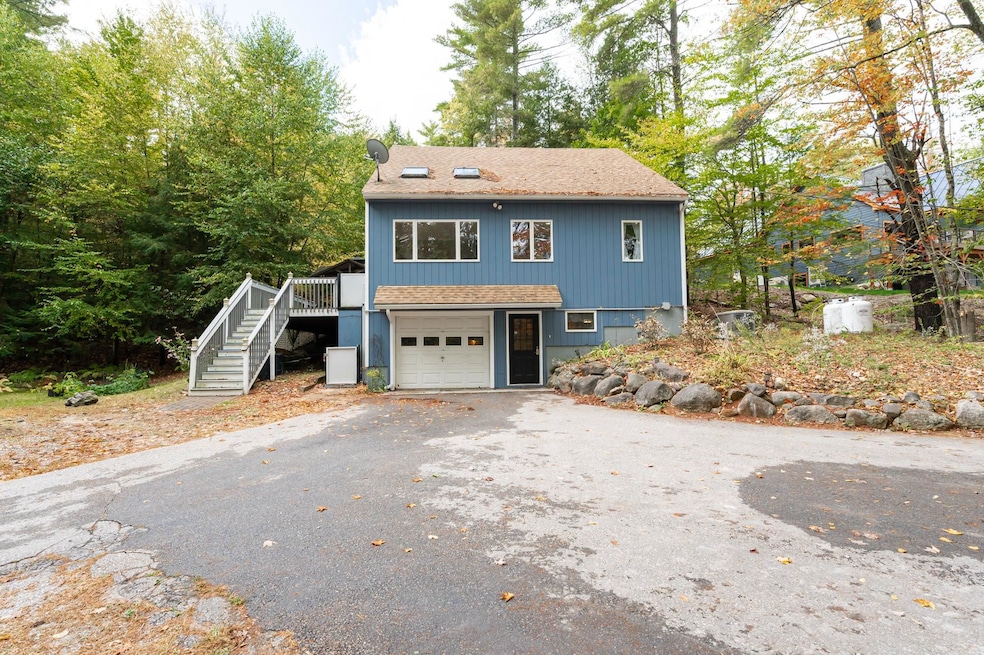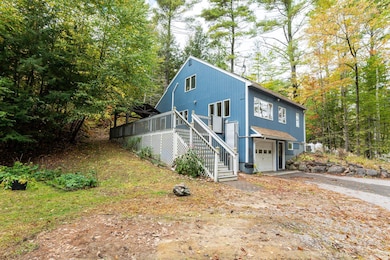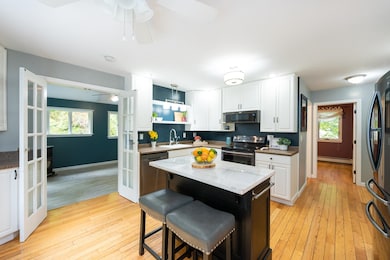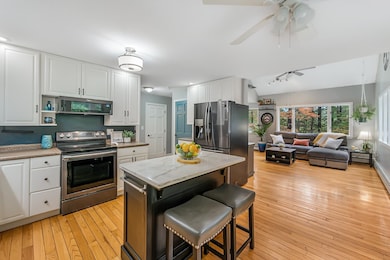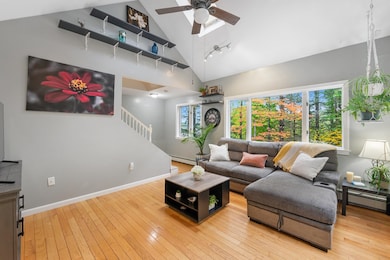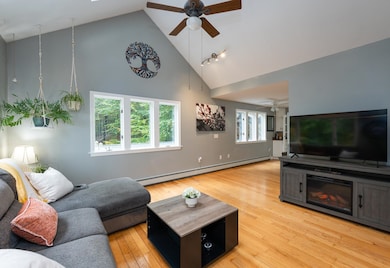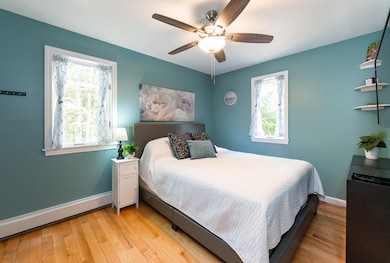Estimated payment $3,409/month
Highlights
- Community Beach Access
- Community Boat Launch
- Lake View
- Access To Lake
- Access to a Dock
- Cape Cod Architecture
About This Home
Looking for a slice of "lake-life?" Don't miss this 4-bedroom, 2 bath contemporary cape on Lake Horace in west Weare! This spacious newer construction house is perfect for larger households needing space. The bright oversized windows throughout showcase the nature all around this property. The main level offers an updated kitchen with stainless steel appliances, white cabinets and a large pantry. The living room is the hub of the house with cathedral ceilings and windows overlooking the lake. There are 2 - 3 rooms on the main level that can be used as bedrooms or offices. The sunroom on the rear side of the house has a pellet stove for cooler nights. On the upper level, there are two additional bedrooms and a full bathroom. On the lower level, there is the attached 1-car garage, additional flex room and a utility room for more storage. The yard is set up for more entertaining! There is a koi pond, garden beds and an outside bar with hot tub. Horace Lake is a full recreational lake for your year-round outdoor activities. Whole house generator! Recent improvements include new gutters (2023) and mini-splits for cooling (2023).
Listing Agent
Coldwell Banker Realty Haverhill MA Brokerage Phone: 978-372-8577 License #073041 Listed on: 10/06/2025

Home Details
Home Type
- Single Family
Est. Annual Taxes
- $7,701
Year Built
- Built in 1989
Lot Details
- 0.69 Acre Lot
- Property fronts a private road
- Sloped Lot
- Wooded Lot
- Garden
Parking
- 1 Car Direct Access Garage
- Driveway
Home Design
- Cape Cod Architecture
- Contemporary Architecture
- Concrete Foundation
- Wood Frame Construction
- Wood Siding
- Vertical Siding
Interior Spaces
- Property has 1 Level
- Elevator
- Cathedral Ceiling
- Living Room
- Den
- Recreation Room
- Sun or Florida Room
- Utility Room
- Lake Views
Kitchen
- Microwave
- Dishwasher
Flooring
- Wood
- Laminate
- Tile
Bedrooms and Bathrooms
- 4 Bedrooms
Basement
- Walk-Out Basement
- Basement Fills Entire Space Under The House
- Interior Basement Entry
Outdoor Features
- Access To Lake
- Shared Private Water Access
- Water Access Across The Street
- Access to a Dock
- Lake, Pond or Stream
- Deck
- Outbuilding
Utilities
- Mini Split Air Conditioners
- Private Water Source
- Drilled Well
- Septic Tank
- Septic Design Available
Community Details
- Community Boat Launch
- Community Beach Access
Listing and Financial Details
- Tax Block 8
- Assessor Parcel Number 106
Map
Home Values in the Area
Average Home Value in this Area
Tax History
| Year | Tax Paid | Tax Assessment Tax Assessment Total Assessment is a certain percentage of the fair market value that is determined by local assessors to be the total taxable value of land and additions on the property. | Land | Improvement |
|---|---|---|---|---|
| 2024 | $7,701 | $377,700 | $160,100 | $217,600 |
| 2023 | $7,116 | $377,700 | $160,100 | $217,600 |
| 2022 | $6,476 | $372,200 | $160,100 | $212,100 |
| 2021 | $6,402 | $372,200 | $160,100 | $212,100 |
| 2020 | $5,233 | $218,500 | $86,200 | $132,300 |
| 2019 | $5,181 | $218,500 | $86,200 | $132,300 |
| 2018 | $4,853 | $218,400 | $86,200 | $132,200 |
| 2016 | $4,669 | $208,700 | $83,100 | $125,600 |
| 2015 | $4,442 | $198,200 | $78,900 | $119,300 |
| 2014 | $4,402 | $198,200 | $78,900 | $119,300 |
| 2013 | $4,224 | $194,200 | $78,900 | $115,300 |
Property History
| Date | Event | Price | List to Sale | Price per Sq Ft | Prior Sale |
|---|---|---|---|---|---|
| 10/06/2025 10/06/25 | For Sale | $524,900 | +2.9% | $236 / Sq Ft | |
| 05/26/2022 05/26/22 | Sold | $510,000 | +2.4% | $230 / Sq Ft | View Prior Sale |
| 04/24/2022 04/24/22 | Pending | -- | -- | -- | |
| 04/12/2022 04/12/22 | For Sale | $498,000 | -- | $224 / Sq Ft |
Purchase History
| Date | Type | Sale Price | Title Company |
|---|---|---|---|
| Warranty Deed | $510,000 | None Available | |
| Warranty Deed | $510,000 | None Available | |
| Warranty Deed | $203,000 | -- | |
| Warranty Deed | $203,000 | -- |
Mortgage History
| Date | Status | Loan Amount | Loan Type |
|---|---|---|---|
| Open | $357,000 | Credit Line Revolving | |
| Closed | $357,000 | Credit Line Revolving | |
| Closed | $0 | No Value Available |
Source: PrimeMLS
MLS Number: 5064547
APN: WEAR-000106-000000-000008
- 30 Dels Way
- Lot 13 E Deering Rd
- 108 E Shore Dr
- 457 Reservoir Dr
- 101-125 Winslow Rd
- 194 Buckley Rd Unit 2
- 194 Buckley Rd Unit 44
- 281 Hodgdon Rd
- 1376 Deering Center Rd
- 233 N Stark Hwy
- 92 Woodbury Rd
- 463 Craney Hill Rd
- 9 Reservoir Rd
- 11 Ski Tow Rd
- 10 Sap House Rd
- 126 Fisher Rd
- 11 White Birch Rd
- 586 C-4 Craney Hill Rd
- 116 Martin Rd
- 200 Mountain Rd
- 86 Reservoir Dr
- 867 Quaker St
- 16 Preston St Unit 1A
- 2337 2nd Nh Turnpike
- 436 Western Ave Unit Apartment 3
- 95 Hall Ave Unit B2-C
- 115 High Rock Rd Unit A
- 119 Keene Rd Unit 2
- 119 Keene Rd Unit 5
- 69 Putney Hill Rd Unit The East Wing
- 163 Gould Hill Rd Unit A
- 111 Gregg Lake Rd
- 78 North Rd
- 15 Factory St
- 15 Mountain Rd Unit 204
- 15 Mountain Rd Unit 106
- 15 Mountain Rd Unit 105
- 15 Mountain Rd Unit 202
- 15 Mountain Rd Unit 201
- 15 Mountain Rd Unit 101
