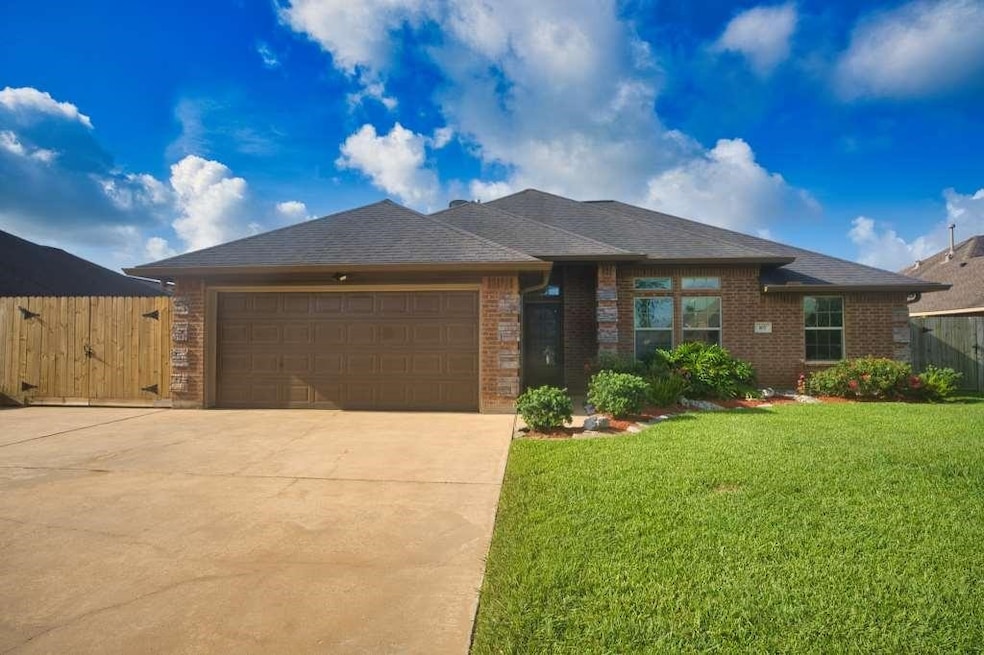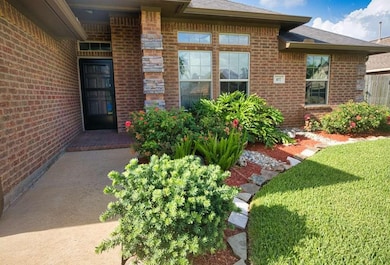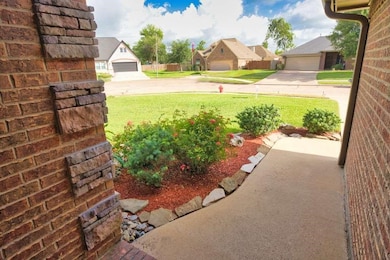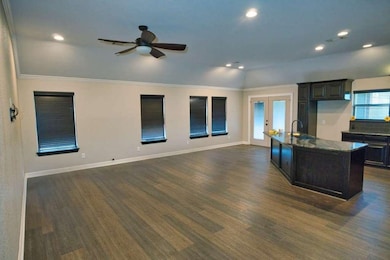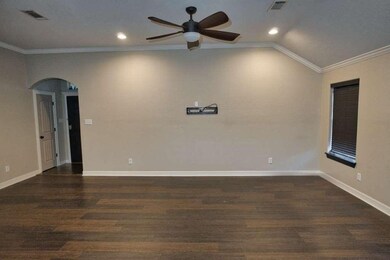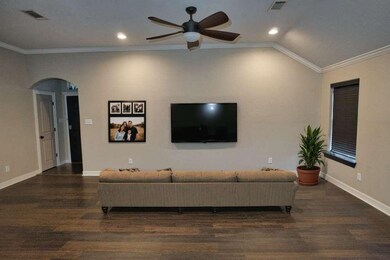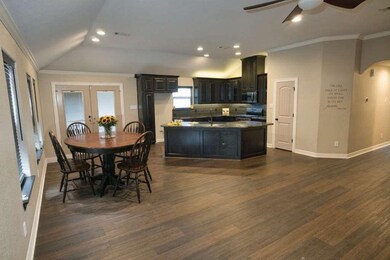
107 Brazos Ct Richwood, TX 77531
Estimated payment $2,003/month
Highlights
- Traditional Architecture
- High Ceiling
- Screened Porch
- Gladys Polk Elementary School Rated A-
- Granite Countertops
- Family Room Off Kitchen
About This Home
Welcome to 107 Brazos Ct, built in 2012 that offers 1,567 sq ft of comfortable living. This home features 3 bedrooms, 2 bathrooms, a 2-car garage, & a driveway wide enough to accommodate 3 vehicles.The front door opens into an open-concept space combining the kitchen, living, & dining area. The living room includes a gas connection for a portable gas fireplace. In the kitchen, you’ll find a gas range, under-cabinet lighting, granite countertops, 42-inch upper cabinets, & a pantry for storage.The primary bedroom includes an ensuite bath with a soaking tub, separate shower, & 2 walk-in closets, both with built-in shelving. The utility room is conveniently located near the bedrooms & supports either a gas or electric dryer.Additional features include UV privacy/security film on all windows & a gas line with a portable generator connection for backup power. Outside, a screened enclosure opens to the backyard, which includes a chicken coop, a shed, and a wooden side-yard deck.
Home Details
Home Type
- Single Family
Est. Annual Taxes
- $4,277
Year Built
- Built in 2012
Lot Details
- 8,468 Sq Ft Lot
- Cul-De-Sac
- Back Yard Fenced
- Cleared Lot
Parking
- 2 Car Attached Garage
- Garage Door Opener
- Driveway
- Additional Parking
Home Design
- Traditional Architecture
- Brick Exterior Construction
- Slab Foundation
- Composition Roof
- Cement Siding
Interior Spaces
- 1,567 Sq Ft Home
- 1-Story Property
- High Ceiling
- Ceiling Fan
- Family Room Off Kitchen
- Combination Dining and Living Room
- Screened Porch
- Utility Room
Kitchen
- Breakfast Bar
- Gas Oven
- Gas Range
- Microwave
- Dishwasher
- Kitchen Island
- Granite Countertops
- Disposal
Flooring
- Vinyl Plank
- Vinyl
Bedrooms and Bathrooms
- 3 Bedrooms
- 2 Full Bathrooms
- Soaking Tub
- Separate Shower
Laundry
- Dryer
- Washer
Eco-Friendly Details
- Energy-Efficient Thermostat
- Ventilation
Outdoor Features
- Shed
Schools
- Polk Elementary School
- Clute Intermediate School
- Brazoswood High School
Utilities
- Central Heating and Cooling System
- Heating System Uses Gas
- Programmable Thermostat
Community Details
- Brazos Crossing Sec I Subdivision
Map
Home Values in the Area
Average Home Value in this Area
Tax History
| Year | Tax Paid | Tax Assessment Tax Assessment Total Assessment is a certain percentage of the fair market value that is determined by local assessors to be the total taxable value of land and additions on the property. | Land | Improvement |
|---|---|---|---|---|
| 2023 | $2,849 | $182,519 | $32,930 | $242,280 |
| 2022 | $4,109 | $165,926 | $27,440 | $214,040 |
| 2021 | $3,948 | $224,080 | $22,870 | $201,210 |
| 2020 | $3,696 | $210,700 | $22,870 | $187,830 |
| 2019 | $3,461 | $194,190 | $22,870 | $171,320 |
| 2018 | $3,126 | $113,330 | $18,300 | $95,030 |
| 2017 | $5,434 | $193,920 | $22,870 | $171,050 |
| 2016 | $5,030 | $179,530 | $22,870 | $156,660 |
| 2014 | $4,319 | $173,220 | $19,060 | $154,160 |
Property History
| Date | Event | Price | Change | Sq Ft Price |
|---|---|---|---|---|
| 06/05/2025 06/05/25 | For Sale | $294,900 | -- | $188 / Sq Ft |
| 06/01/2025 06/01/25 | Off Market | -- | -- | -- |
Purchase History
| Date | Type | Sale Price | Title Company |
|---|---|---|---|
| Vendors Lien | -- | Great American Title | |
| Deed | -- | Great American Title |
Mortgage History
| Date | Status | Loan Amount | Loan Type |
|---|---|---|---|
| Open | $155,944 | FHA | |
| Previous Owner | $29,500 | New Conventional | |
| Previous Owner | $143,250 | Construction |
Similar Homes in the area
Source: Houston Association of REALTORS®
MLS Number: 27882715
APN: 2066-1002-021
- 207 Audubon Woods Ct
- 33634 Blue Marlin Dr
- 308 County Road 201
- 1008 Mockingbird Ln
- 33627 Blue Marlin Dr
- 212 Briarcreek St
- 33611 Blue Marlin Dr
- 33610 Blue Marlin Dr
- 125 Dove Trail
- 103 Robin Trail
- 33510 Blue Marlin Dr
- 57 E Candlewood St
- 406 Wisteria St
- 1326 County Road 687
- 112 Raven St
- 33418 Blue Marlin Dr
- 33511 Blue Crab Ct
- 33211 Blue Marlin Dr
- 0 Woodland Rd
- 1443 County Road 687
