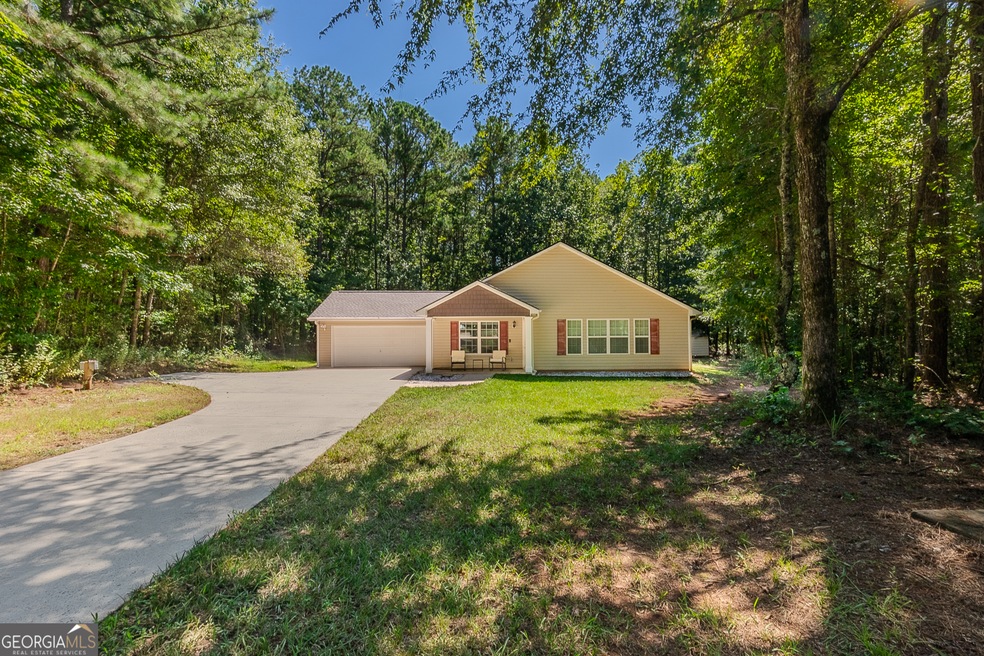
$319,000
- 4 Beds
- 2 Baths
- 1,796 Sq Ft
- 944 Hunter Welch Pkwy
- Luthersville, GA
Only 3 years old and loaded with upgrades, this beautiful 4-bedroom, all-on-one-level home offers the perfect blend of style and function. The desirable split bedroom plan features an open concept design with a spacious great room that flows seamlessly into the kitchen, complete with granite countertops, stainless steel appliances, walk-in pantry, tile backsplash, and large breakfast area. The
Dusty Brock Keller Williams Realty Atl. Partners






