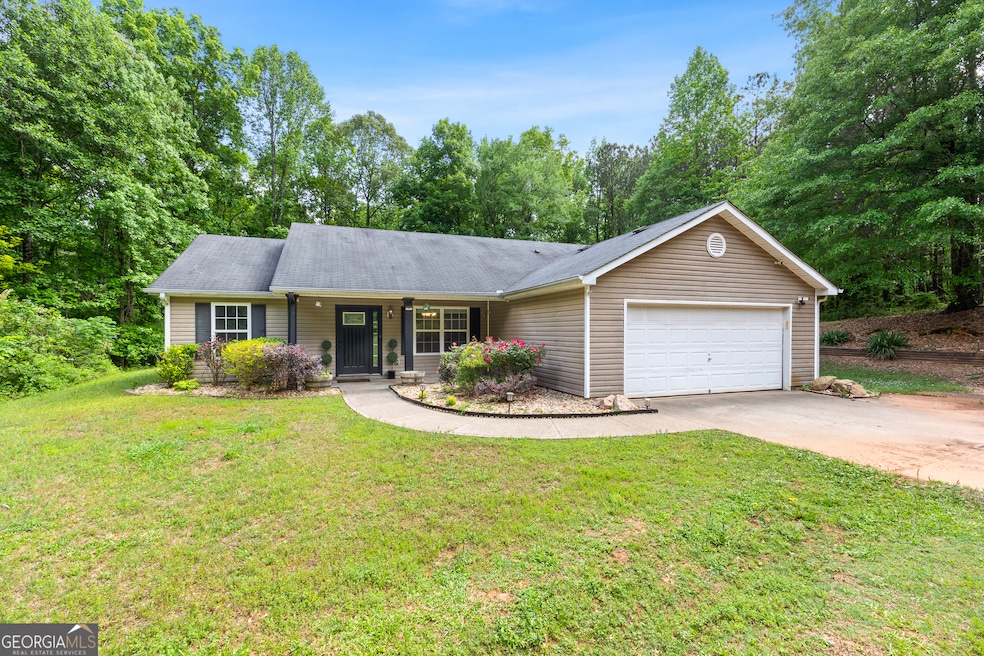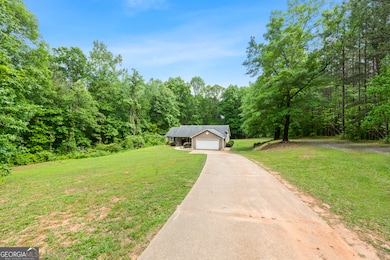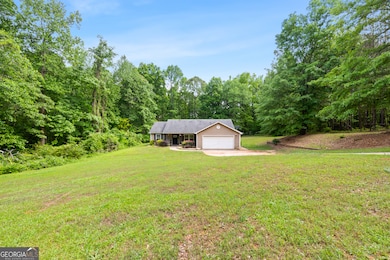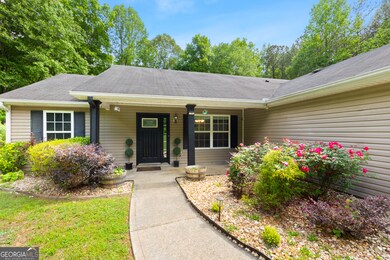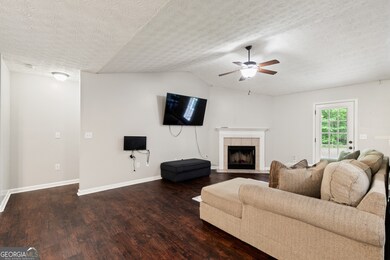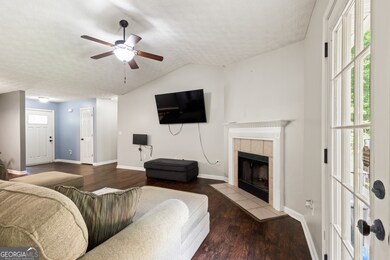3775 Highway 16 E Sharpsburg, GA 30277
Highlights
- Seasonal View
- No HOA
- Stainless Steel Appliances
- Solid Surface Countertops
- Breakfast Room
- Country Kitchen
About This Home
Updated Paint in the primary bedroom and hall. Come see this amazing ranch on nearly 2 acres in Sharpsburg. Immediately you will fall in love with this private lot with an oversized front yard, flat back yard and adorable ranch. This home offers cute front porch, vinyl flooring in the main areas and vaulted ceilings. Large separate dining room, open concept and large kitchen. The kitchen offers stainless-steel appliances, opening to the living room and eat-in breakfast area. All bedrooms on the main with a split floor plan and two full bathrooms. Upgrades include driveway alarm system, 4k surveillance system, LVP flooring, UV lighting on the HVAC system, Honeywell smart thermostat, whole house air duct system and high efficiency air filtration system, new insulation in the attic and above garage. This amazing ranch on acreage is the perfect set up. It is bright, in a great location, Coweta Co schools and has so much to offer. Show today.
Home Details
Home Type
- Single Family
Est. Annual Taxes
- $2,398
Year Built
- Built in 2004
Lot Details
- 1.69 Acre Lot
- Level Lot
- Open Lot
Home Design
- Slab Foundation
- Composition Roof
- Vinyl Siding
Interior Spaces
- 1,470 Sq Ft Home
- 1-Story Property
- Furnished or left unfurnished upon request
- Factory Built Fireplace
- Double Pane Windows
- Family Room with Fireplace
- Formal Dining Room
- Seasonal Views
- Fire and Smoke Detector
Kitchen
- Country Kitchen
- Breakfast Room
- Oven or Range
- Microwave
- Dishwasher
- Stainless Steel Appliances
- Solid Surface Countertops
Flooring
- Carpet
- Laminate
Bedrooms and Bathrooms
- 3 Main Level Bedrooms
- Split Bedroom Floorplan
- Walk-In Closet
- 2 Full Bathrooms
- Soaking Tub
- Bathtub Includes Tile Surround
- Separate Shower
Laundry
- Laundry in Mud Room
- Laundry Room
- Laundry in Hall
Parking
- 2 Car Garage
- Parking Storage or Cabinetry
- Parking Accessed On Kitchen Level
- Side or Rear Entrance to Parking
- Garage Door Opener
Outdoor Features
- Patio
Schools
- Poplar Road Elementary School
- East Coweta Middle School
- East Coweta High School
Utilities
- Forced Air Heating and Cooling System
- Heating System Uses Natural Gas
- Gas Water Heater
- Septic Tank
- High Speed Internet
- Phone Available
- Cable TV Available
Listing and Financial Details
- Security Deposit $2,300
- 12-Month Min and 24-Month Max Lease Term
- Tax Lot 83
Community Details
Overview
- No Home Owners Association
- Greenbelt
Pet Policy
- No Pets Allowed
Map
Source: Georgia MLS
MLS Number: 10559281
APN: 124-1083-012
- 210 Short Rd
- 245 Clearwater Rd
- 52 Cherub Ln
- 10 Cherub Ln
- 80 Cherub Ln
- 69 Oakhurst Trail
- 65 Oakhurst Trail
- 49 Durham Estates Dr
- 0 Bob Smith Rd Unit 10344464
- 3 Bob Smith Rd
- 4 Bob Smith Rd
- 2 Bob Smith Rd
- 0 Highway 154 Unit 10470800
- 60 Doe Run Dr
- 260 Willis Rd
- 871 Clearwater Rd
- 854 Clearwater Rd
- 2814 Highway 16 E
- 288 Winthrop Dr
- 25 Chemin Place
- 79 Norman Way
- 155 Marsha Way
- 178 Sandstone Dr
- 97 Mayhaw Point
- 84 Mayhaw Point
- 10 Hawks Nest Ct
- 65 Shelby Bluff
- 23 Airmont Dr
- 62 Kentucky Ave
- 70 St Charles Place
- 29 Mcgregor Cove
- 74 Huntington Ct
- 10 Anniston Ct
- 66 Cottage Dr
- 328 Scenic Hills Dr
- 30 Timber Ln
- 134 Eastlake Landing
- 116 Freeman Forest Dr
- 22 Scenic Hills Dr
- 420 Freestone Dr
