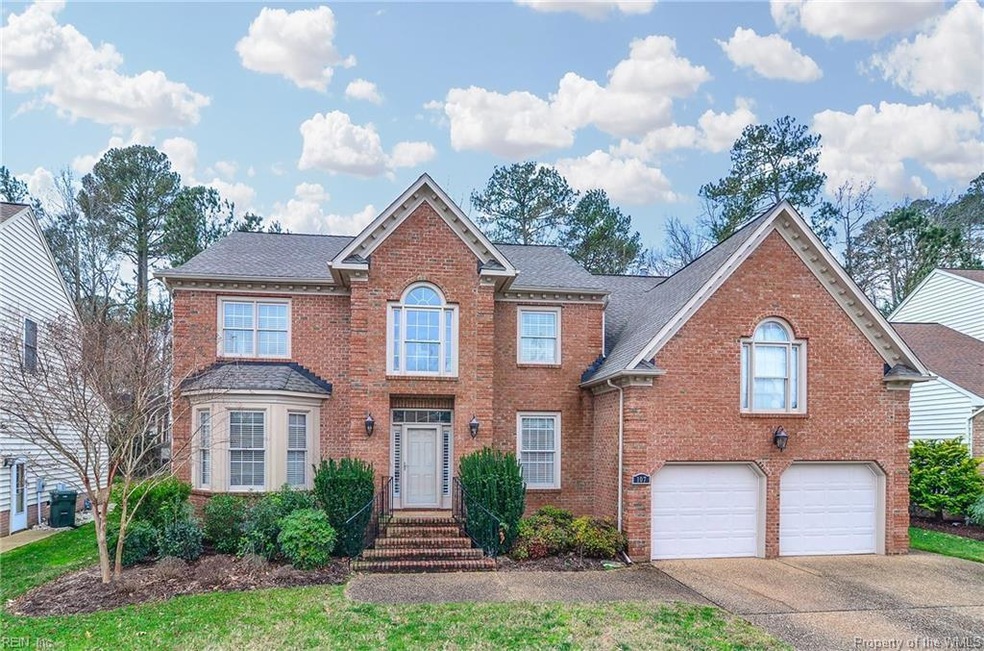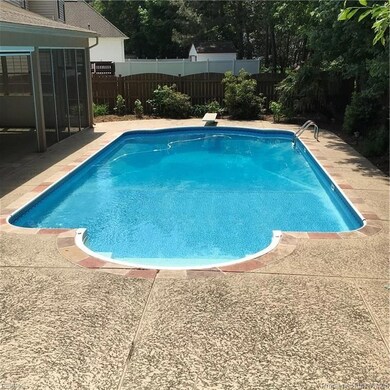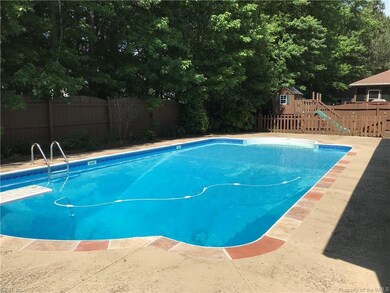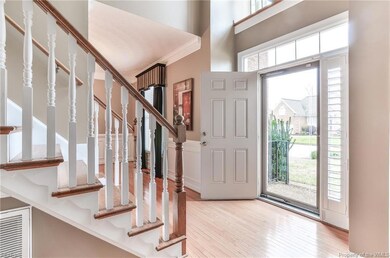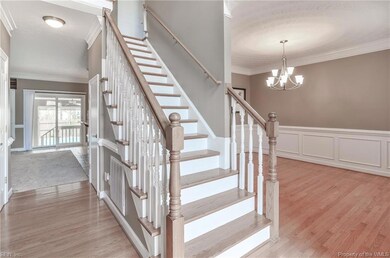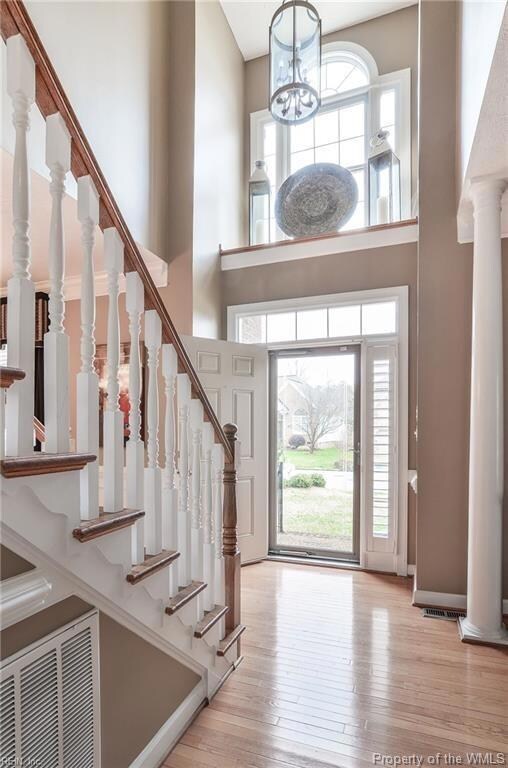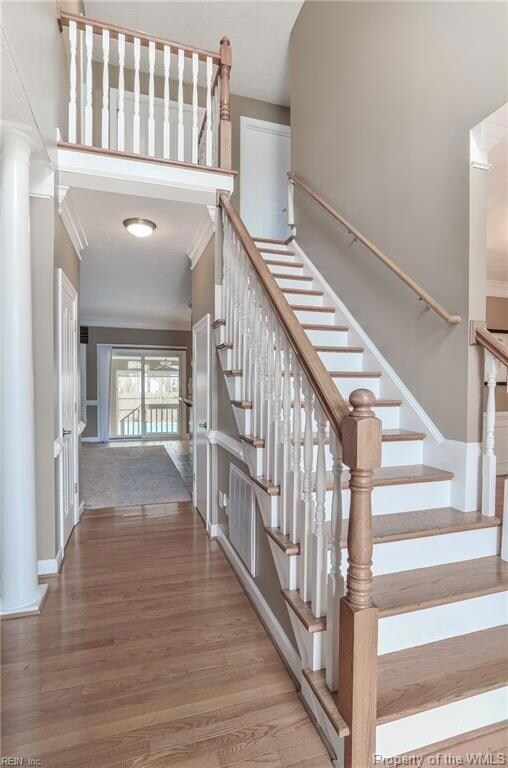
107 Brian Wesley Ct Yorktown, VA 23693
Tabb NeighborhoodEstimated Value: $692,000 - $738,000
Highlights
- In Ground Pool
- A-Frame Home
- Hydromassage or Jetted Bathtub
- Coventry Elementary School Rated A
- Wood Flooring
- Screened Porch
About This Home
As of June 2020BEAUTIFUL 5 BEDROOM HOME PERFECT FOR ENTERTAINING WITH AN INGROUND POOL, MOVIE THEATER ROOM, AND SCREENED IN PATIO WITH A RETRACTABLE OVERSIZE REMOTE CONTROLLED SCREEN DOOR. THE DOWNSTAIRS FEATURES A FORMAL DINING ROOM WITH UPGRADED MOLDING, AN OFFICE/ LIVING ROOM, THE LARGE KITCHEN IS OPEN TO THE FAMILY ROOM AND OFFERS AN ABUNDANCE OF CABINETS AND TWO AREAS FOR BAR STOOLS AND A BREAKFAST AREA. THE BACKYARD FEATURES A PATIO, INGROUND POOL, AND A SEPERATE FENCED IN AREA WITH A PLAYSET. THE UPSTAIRS FEATURES 4 GOOD SIZE BEDROOMS ( AN ADDITIONAL BEDROOM IS DOWNSTAIRS, AND THE MOVIE THEATER ROOM. "Subject to a ratified contract with contingencies. The owner wishes to continue to show the property and will consider other offers."
Last Agent to Sell the Property
Traci Madonia
Rose & Womble Realty License #0225211639 Listed on: 03/17/2020
Home Details
Home Type
- Single Family
Est. Annual Taxes
- $5,483
Year Built
- Built in 2004
Lot Details
- 8,390 Sq Ft Lot
- Privacy Fence
- Back Yard Fenced
- Irrigation
HOA Fees
- $38 Monthly HOA Fees
Home Design
- A-Frame Home
- Transitional Architecture
- Brick Exterior Construction
- Fire Rated Drywall
- Composition Roof
Interior Spaces
- 3,400 Sq Ft Home
- 2-Story Property
- Tray Ceiling
- Ceiling Fan
- Gas Fireplace
- Window Screens
- Sliding Doors
- Formal Dining Room
- Screened Porch
- Crawl Space
- Pull Down Stairs to Attic
- Dryer Hookup
Kitchen
- Eat-In Kitchen
- Gas Cooktop
- Microwave
- Dishwasher
- Kitchen Island
- Laminate Countertops
- Disposal
Flooring
- Wood
- Carpet
- Tile
Bedrooms and Bathrooms
- 5 Bedrooms
- Walk-In Closet
- Double Vanity
- Hydromassage or Jetted Bathtub
Home Security
- Home Security System
- Fire and Smoke Detector
Parking
- 2 Car Attached Garage
- Driveway
Outdoor Features
- In Ground Pool
- Patio
- Play Equipment
Schools
- Coventry Elementary School
- Grafton Middle School
- Grafton High School
Utilities
- Forced Air Heating and Cooling System
- Vented Exhaust Fan
- Heating System Uses Natural Gas
- Natural Gas Water Heater
Community Details
- Association fees include common area
- Property managed by Chesapeake Bay
Listing and Financial Details
- Assessor Parcel Number T02A-2435-3153
Ownership History
Purchase Details
Purchase Details
Home Financials for this Owner
Home Financials are based on the most recent Mortgage that was taken out on this home.Purchase Details
Home Financials for this Owner
Home Financials are based on the most recent Mortgage that was taken out on this home.Similar Homes in Yorktown, VA
Home Values in the Area
Average Home Value in this Area
Purchase History
| Date | Buyer | Sale Price | Title Company |
|---|---|---|---|
| Simmons Benjamin M | -- | None Available | |
| Simmons Benjamin M | $515,000 | Advance Title & Abstract | |
| Crowe Justin S | $356,500 | -- |
Mortgage History
| Date | Status | Borrower | Loan Amount |
|---|---|---|---|
| Open | Simmons Benjamin M | $467,532 | |
| Previous Owner | Crowe Vicki W | $225,000 | |
| Previous Owner | Crowe Vicki W | $50,000 | |
| Previous Owner | Crowe Justin S | $228,000 |
Property History
| Date | Event | Price | Change | Sq Ft Price |
|---|---|---|---|---|
| 06/17/2020 06/17/20 | Sold | $515,000 | -2.7% | $151 / Sq Ft |
| 04/28/2020 04/28/20 | Pending | -- | -- | -- |
| 04/15/2020 04/15/20 | Price Changed | $529,500 | -0.1% | $156 / Sq Ft |
| 03/17/2020 03/17/20 | For Sale | $529,900 | -- | $156 / Sq Ft |
Tax History Compared to Growth
Tax History
| Year | Tax Paid | Tax Assessment Tax Assessment Total Assessment is a certain percentage of the fair market value that is determined by local assessors to be the total taxable value of land and additions on the property. | Land | Improvement |
|---|---|---|---|---|
| 2025 | $4,720 | $637,900 | $120,000 | $517,900 |
| 2024 | $4,720 | $637,900 | $120,000 | $517,900 |
| 2023 | $4,329 | $562,200 | $120,000 | $442,200 |
| 2022 | $4,385 | $562,200 | $120,000 | $442,200 |
| 2021 | $3,824 | $481,000 | $115,000 | $366,000 |
| 2020 | $3,824 | $481,000 | $115,000 | $366,000 |
| 2019 | $5,483 | $481,000 | $115,000 | $366,000 |
| 2018 | $5,483 | $481,000 | $115,000 | $366,000 |
| 2017 | $3,638 | $484,100 | $115,000 | $369,100 |
| 2016 | $3,638 | $484,100 | $115,000 | $369,100 |
| 2015 | -- | $481,200 | $115,000 | $366,200 |
| 2014 | -- | $481,200 | $115,000 | $366,200 |
Agents Affiliated with this Home
-
T
Seller's Agent in 2020
Traci Madonia
Rose & Womble Realty
-
Maria Ferrante-Christian

Buyer's Agent in 2020
Maria Ferrante-Christian
eXp Realty LLC
(757) 810-9266
11 in this area
118 Total Sales
Map
Source: Williamsburg Multiple Listing Service
MLS Number: 2001117
APN: T02A-2435-3153
- 337 Ferguson Bend
- 139 Ivy Arch
- 310 Ferguson Bend
- 111 Seekright Dr
- 412 Ferguson Bend
- 108 Chanticlair Dr
- 106 Winstead Dr
- 943 Tabb Lakes Dr
- 119 Sterling Ct
- 309 Blacksmith Arch
- 216 Monty Manor
- 102 Chadwick Ct
- 205 Wrought Iron Bend
- 206 Patriot Way
- 101 Tiger Paw Path
- 401 Tristen Dr
- 100 Wallace Ct
- 2019 George Washington Memorial Hwy
- 1 Wedgewood Dr Unit 246
- 128 Mizzen Quarter Loop
- 107 Brian Wesley Ct
- 109 Brian Wesley Ct
- 105 Brian Wesley Ct
- 111 Brian Wesley Ct
- 103 Brian Wesley Ct
- 103Z Richter Ln
- 106 Brian Wesley Ct
- 300 Peachtree Ln
- 204 Blackberry Bend
- 108 Brian Wesley Ct
- 302 Peachtree Ln
- 113 Brian Wesley Ct
- 110 Brian Wesley Ct
- 100 Brian Wesley Ct
- 101 Brian Wesley Ct
- 202 Blackberry Bend
- 304 Peachtree Ln
- 112 Brian Wesley Ct
- 105Z Richter Ln
- 115 Brian Wesley Ct
