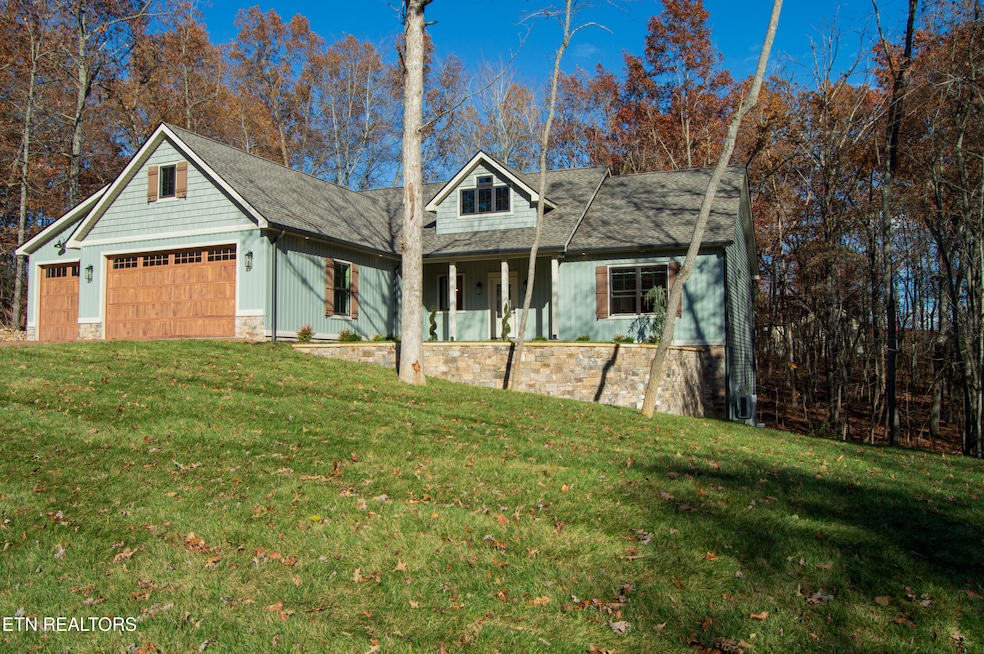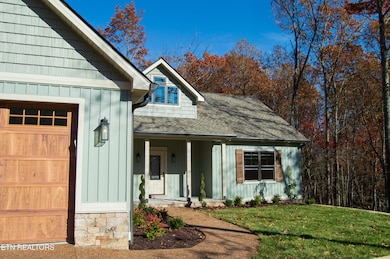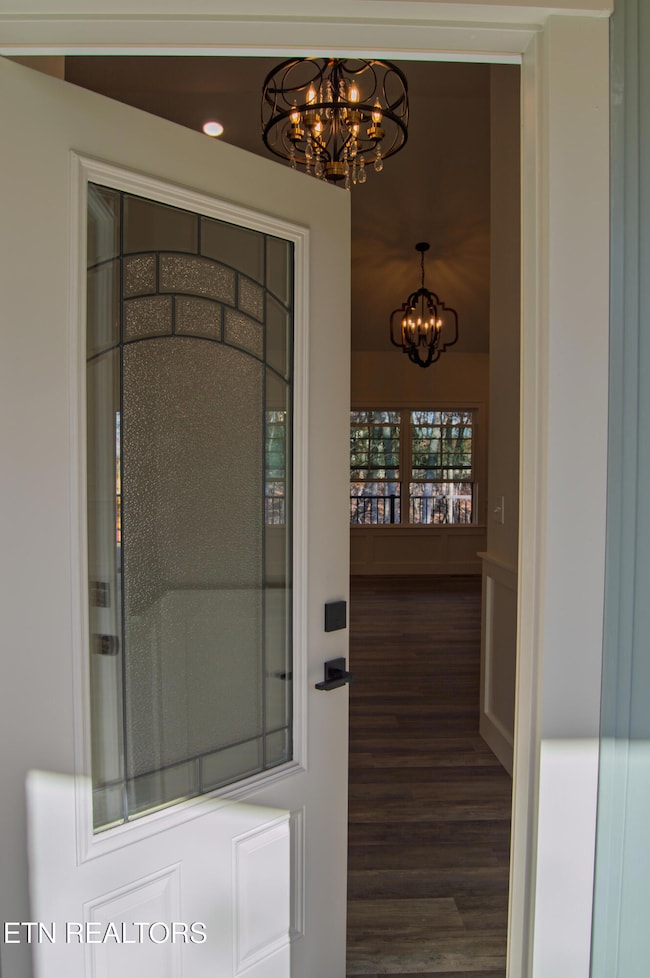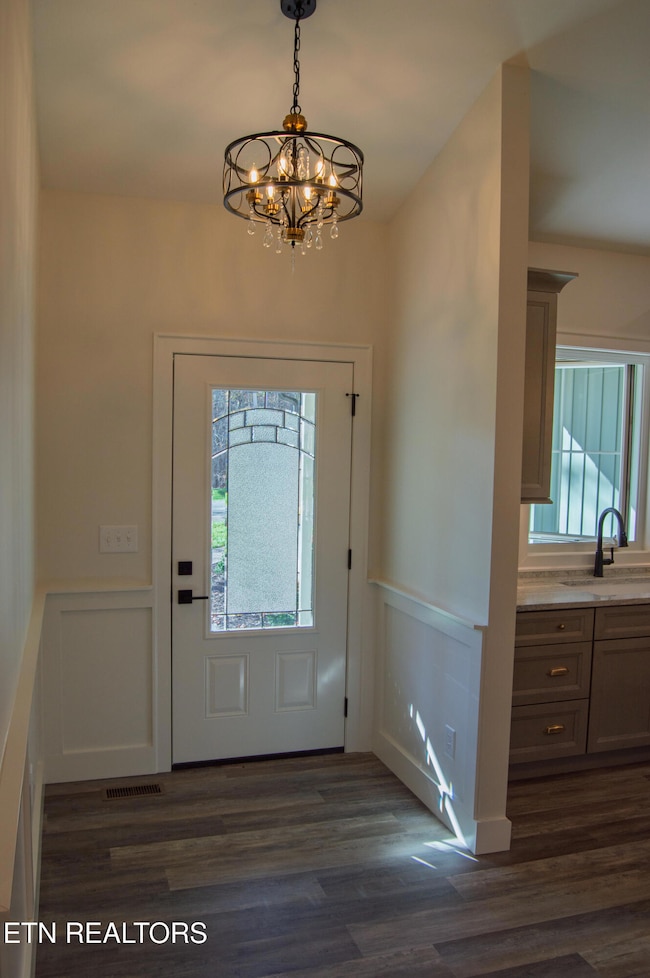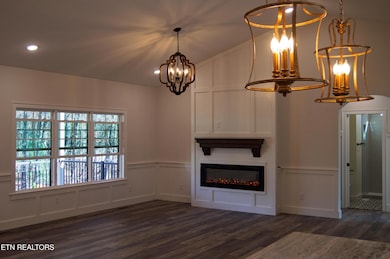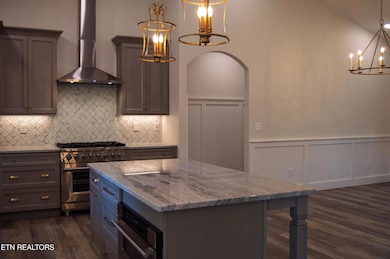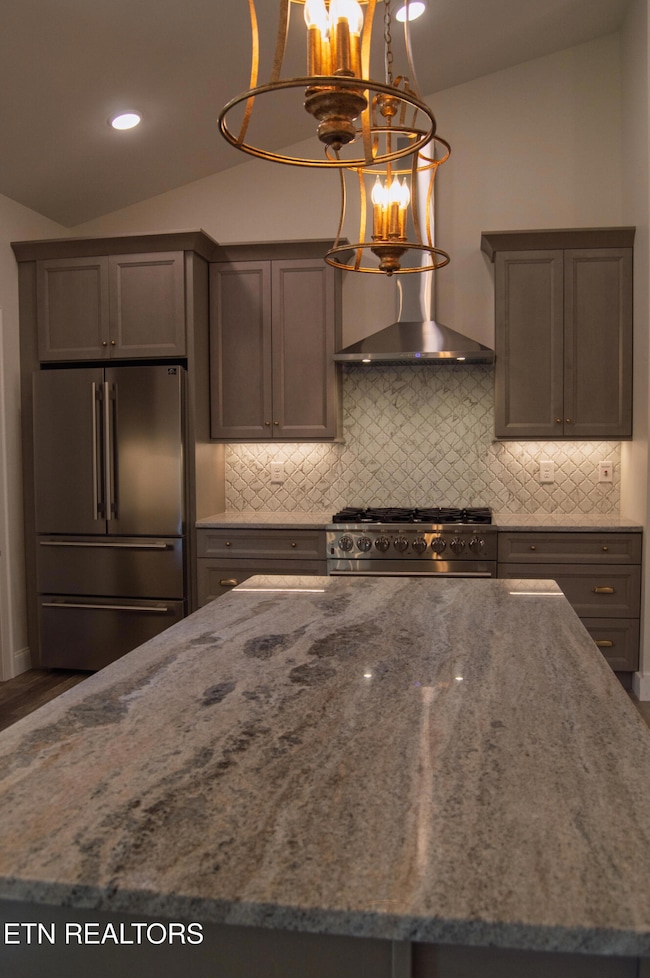107 Brighton Ln Fairfield Glade, TN 38558
Estimated payment $3,548/month
Highlights
- Hot Property
- On Golf Course
- Fitness Center
- Boat Ramp
- Access To Lake
- New Construction
About This Home
Brand-New Custom Home in Fairfield Glade TN! 3 bed/2.5 baths; New Construction 2025. Just completed and move-in ready! The Brighton Lane property sets on the Cumberland Plateau in the premier Fairfield Glade resort community, steps from St. George Lake and Spring Lake. Nestled on one of the larger lots with professional landscaping, fresh sod, pea gravel(aggregate) driveway, and a striking stone retaining wall, this home delivers mountain tranquility with modern elegance. Interior highlights: gourmet chef's kitchen: 36' natural gas chef-style range, microwave drawer, quartz tops, soft- close cabinetry and pantry with custom built-ins. Luxury primary suite: zero-entry frameless glass shower, dual vanities, and oversized walk in closet with built-ins. Man Cave/ Flex room: butcher block tops, wet bar, wine cooler, coffered wood ceiling, brick walls with direct access to patio and additional covered patio/outdoor media area. Perfect for hobbies or entertaining. Premium systems: Tankless water heater, fully encapsulated crawl space, with a whole home 22K Generac generator.
Exterior and Garage: Insulated, steel faux oak grain style garage doors 8x8 and 16 x8. Covered rear 12x28.5 with tongue and groove ceiling overlooking a park like back yard.
Fairfield Glade resort Lifestyle:
5 Championship Golf Courses(Stonehenge minutes away)
11Lakes for kayaking/fishing/ bird watching(non-motorized)
Resort Amenities: Pools, tennis/pickelball, fitness center, marinas, trails, 24/7 security
Location: 10 minutes to I-40, 1 hour to Knoxville/Chattanooga, 1 1/2 hours to Nashville. *All information deemed reliable but not guaranteed. Buyer to verify measurements, HOA rules, and lake access.
Home Details
Home Type
- Single Family
Est. Annual Taxes
- $57
Year Built
- Built in 2025 | New Construction
Lot Details
- 0.35 Acre Lot
- On Golf Course
- Landscaped Professionally
- Irregular Lot
HOA Fees
- $117 Monthly HOA Fees
Parking
- 3 Car Attached Garage
- Parking Available
- Garage Door Opener
Property Views
- Countryside Views
- Forest Views
Home Design
- Traditional Architecture
- Cottage
- Block Foundation
- Frame Construction
- Stone Siding
- Vinyl Siding
- Rough-In Plumbing
Interior Spaces
- 2,355 Sq Ft Home
- Wired For Data
- Tray Ceiling
- Cathedral Ceiling
- Electric Fireplace
- Vinyl Clad Windows
- Open Floorplan
- Recreation Room
- Storage
- Tile Flooring
- Fire and Smoke Detector
Kitchen
- Eat-In Kitchen
- Gas Range
- Microwave
- Dishwasher
- Kitchen Island
Bedrooms and Bathrooms
- 3 Bedrooms
- Primary Bedroom on Main
- Split Bedroom Floorplan
- Walk-In Closet
- Walk-in Shower
Laundry
- Laundry Room
- Washer and Dryer Hookup
Partially Finished Basement
- Walk-Out Basement
- Exterior Basement Entry
- Crawl Space
Accessible Home Design
- Handicap Accessible
- Standby Generator
Outdoor Features
- Access To Lake
- Covered Patio or Porch
Schools
- Crab Orchard Elementary And Middle School
- Cumberland County High School
Utilities
- Central Heating and Cooling System
- Heat Pump System
- Power Generator
- Tankless Water Heater
- Internet Available
Listing and Financial Details
- Assessor Parcel Number 076M D 006.00
Community Details
Overview
- Association fees include trash, security, sewer
- St George Subdivision
- Mandatory home owners association
Amenities
- Picnic Area
- Clubhouse
Recreation
- Boat Ramp
- Boat Dock
- Golf Course Community
- Tennis Courts
- Recreation Facilities
- Community Playground
- Fitness Center
- Community Pool
- Putting Green
Additional Features
- Security
- Security Service
Map
Home Values in the Area
Average Home Value in this Area
Tax History
| Year | Tax Paid | Tax Assessment Tax Assessment Total Assessment is a certain percentage of the fair market value that is determined by local assessors to be the total taxable value of land and additions on the property. | Land | Improvement |
|---|---|---|---|---|
| 2024 | $57 | $5,000 | $5,000 | -- |
| 2023 | $57 | $5,000 | $0 | $0 |
| 2022 | $57 | $5,000 | $5,000 | $0 |
| 2021 | $59 | $3,750 | $3,750 | $0 |
| 2020 | $59 | $3,750 | $3,750 | $0 |
| 2019 | $59 | $3,750 | $3,750 | $0 |
| 2018 | $59 | $3,750 | $3,750 | $0 |
| 2017 | $59 | $3,750 | $3,750 | $0 |
| 2016 | $57 | $3,750 | $3,750 | $0 |
| 2015 | $56 | $3,750 | $3,750 | $0 |
| 2014 | $56 | $3,750 | $0 | $0 |
Property History
| Date | Event | Price | List to Sale | Price per Sq Ft | Prior Sale |
|---|---|---|---|---|---|
| 11/10/2025 11/10/25 | For Sale | $650,000 | +14344.4% | $276 / Sq Ft | |
| 05/13/2019 05/13/19 | Sold | $4,500 | -- | -- | View Prior Sale |
Purchase History
| Date | Type | Sale Price | Title Company |
|---|---|---|---|
| Quit Claim Deed | -- | None Listed On Document | |
| Quit Claim Deed | -- | None Listed On Document | |
| Quit Claim Deed | -- | None Listed On Document | |
| Warranty Deed | $4,500 | None Available | |
| Deed | $13,000 | -- |
Source: East Tennessee REALTORS® MLS
MLS Number: 1321471
APN: 076M-D-006.00
- 151 Saint George Dr
- 14 Dalton Terrace
- 130 Dovenshire Dr
- 207 Saint George Dr
- 0 Crestview Loop
- 113 Ashdown Ln
- 219 St George Dr
- 101 Ashdown Ln
- 112 Lakewood Dr
- 111 Rutgers Cir
- 15 Newcom Ct
- 229 Saint George Dr
- 150 Dovenshire Dr
- 155 Dovenshire Dr
- 12 Black Oak Cir
- 182 Delbridge Ln
- 230 Saint George Dr
- 233 St George Dr
- 120 Lakeview Dr
- 178 Fairview Rd
- 202 Lakeview Dr
- 134 Glenwood Dr
- 6 Lakeshore Ct Unit 97
- 43 Wilshire Heights Dr
- 122 Lee Cir
- 135 Stonewood Dr
- 40 Heather Ridge Cir
- 95 N Hills Dr
- 158 Sky View Meadow Dr
- 168 Sky View Meadow Dr
- 127 Sky View Meadow Dr
- 141 Sky View Meadow Dr
- 157 Sky View Meadow Dr
- 175 Sky View Meadow Dr
- 28 Jacobs Crossing Dr
- 317 Storie Ave
- 360 Oak Hill Dr
- 8005 Cherokee Trail
- 8272 Vandever Rd
