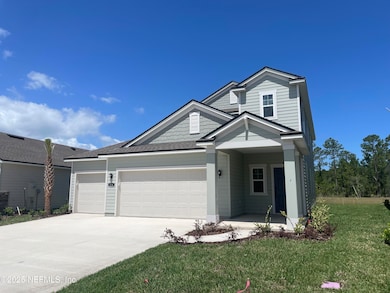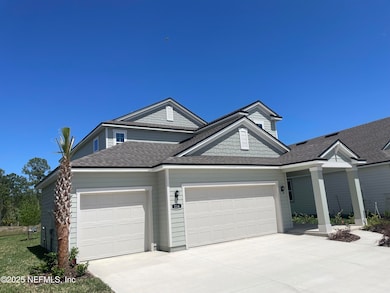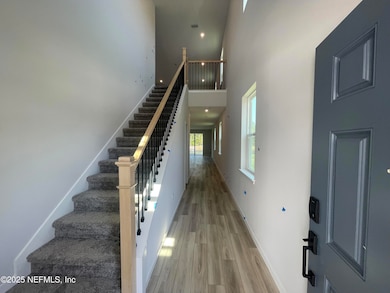107 Buccaneer Place Palm Coast, FL 32164
Estimated payment $2,407/month
Highlights
- Fitness Center
- Home fronts a pond
- Open Floorplan
- Under Construction
- Pond View
- Traditional Architecture
About This Home
Discover your dream home the Magnolia Series at Seminole Palms. Offering abundant living space, the Amelia boasts a convenient main-floor owner's suite with a private bath and roomy walk-in closet. The main floor also includes a valet entry off the 3-car garage and an inviting open-concept living space, anchored by a large chef's kitchen—with a center island and pantry—overlooking a casual dining area and great room with covered patio access looking onto the water. Heading upstairs, you'll enjoy additional hangout space in an expansive game room. The second floor also offers three generous secondary bedrooms—all featuring walk-in closets—that share a full hall bath.
Home Details
Home Type
- Single Family
Est. Annual Taxes
- $253
Year Built
- Built in 2025 | Under Construction
Lot Details
- Home fronts a pond
- Street terminates at a dead end
- Corner Lot
- Irregular Lot
- Front and Back Yard Sprinklers
HOA Fees
- $15 Monthly HOA Fees
Parking
- 3 Car Garage
- Garage Door Opener
Home Design
- Traditional Architecture
- Shingle Roof
Interior Spaces
- 2,511 Sq Ft Home
- 2-Story Property
- Open Floorplan
- Entrance Foyer
- Pond Views
- Smart Thermostat
Kitchen
- Breakfast Bar
- Double Convection Oven
- Electric Oven
- Electric Range
- Microwave
- Dishwasher
- Kitchen Island
Flooring
- Carpet
- Vinyl
Bedrooms and Bathrooms
- 4 Bedrooms
- Walk-In Closet
Laundry
- Laundry on lower level
- Washer and Electric Dryer Hookup
Outdoor Features
- Patio
- Front Porch
Schools
- Bunnell Elementary School
- Buddy Taylor Middle School
Utilities
- Central Heating and Cooling System
- Electric Water Heater
Listing and Financial Details
- Assessor Parcel Number 2112315560000000610
Community Details
Overview
- Seminole Woods Subdivision
- On-Site Maintenance
Recreation
- Community Playground
- Fitness Center
- Park
- Dog Park
Map
Home Values in the Area
Average Home Value in this Area
Tax History
| Year | Tax Paid | Tax Assessment Tax Assessment Total Assessment is a certain percentage of the fair market value that is determined by local assessors to be the total taxable value of land and additions on the property. | Land | Improvement |
|---|---|---|---|---|
| 2024 | -- | $13,804 | $13,804 | -- |
Property History
| Date | Event | Price | List to Sale | Price per Sq Ft |
|---|---|---|---|---|
| 11/07/2025 11/07/25 | Price Changed | $450,790 | +0.2% | $180 / Sq Ft |
| 11/07/2025 11/07/25 | For Sale | $449,990 | -- | $179 / Sq Ft |
Purchase History
| Date | Type | Sale Price | Title Company |
|---|---|---|---|
| Special Warranty Deed | $445,500 | None Listed On Document | |
| Special Warranty Deed | $445,500 | None Listed On Document |
Source: realMLS (Northeast Florida Multiple Listing Service)
MLS Number: 2117004
APN: 21-12-31-5560-00000-0610
- 57 Ulysses Trail
- 68 Upshire Path
- 37 Ullman Place Unit A
- 13 Llovera Place
- 20 Uniondale Place Unit A
- 2 Union Ct Unit B
- 4 Llobell Place
- 9 Untermeyer Place Unit A
- 21 Lloleeta Path
- 96 Ullian Trail
- 10 Lladd Ct
- 187 S Coopers Hawk Way
- 12 Serene Place Unit B
- 15 Zorach Place
- 20 Slipper Orchid Trail E
- 402 Tuscan Reserve Dr
- 12 Zorach Place
- 20 Zonal Geranium Ct
- 77 Sea Trail Unit A
- 16 Serbian Bellflower Trail Unit B







