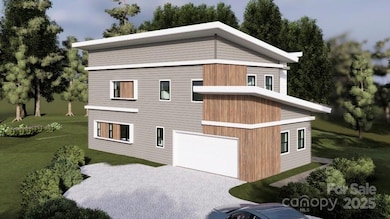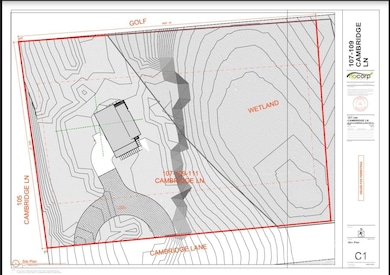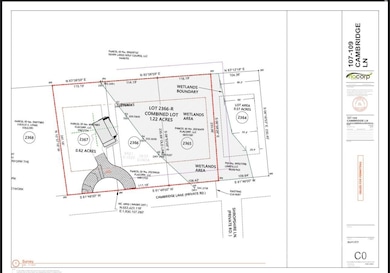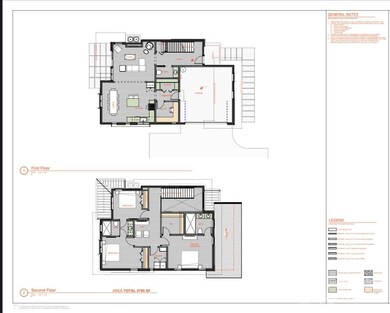
107 Cambridge Ln West End, NC 27376
Seven Lakes NeighborhoodEstimated payment $4,125/month
Highlights
- New Construction
- Contemporary Architecture
- Patio
- West End Elementary School Rated A-
- 2 Car Attached Garage
- Central Air
About This Home
TO BE BUILT! This modern to be built home home is designed and ready for your finishing touches! The 1.84 acre lot is minutes from Pinehurst- a golf mecca in the US. Located in the Seven Lakes Community- walk to the clubhouse. Conveniently located and upgrades come standard. 4th Bedroom is an office/den.
Listing Agent
ENRG Global Realty LLC Brokerage Email: danaflanagan@epique.me License #353242
Home Details
Home Type
- Single Family
Est. Annual Taxes
- $98
Year Built
- Built in 2025 | New Construction
Parking
- 2 Car Attached Garage
Home Design
- Contemporary Architecture
- Modern Architecture
- Slab Foundation
Interior Spaces
- 2-Story Property
- Crawl Space
Kitchen
- Electric Oven
- Microwave
- Dishwasher
Bedrooms and Bathrooms
Utilities
- Central Air
- Heat Pump System
- Septic Needed
Additional Features
- Patio
- Property is zoned GC-SL
Community Details
- Seven Lakes West Subdivision
Listing and Financial Details
- Assessor Parcel Number 8535-00-03-0533
Map
Home Values in the Area
Average Home Value in this Area
Tax History
| Year | Tax Paid | Tax Assessment Tax Assessment Total Assessment is a certain percentage of the fair market value that is determined by local assessors to be the total taxable value of land and additions on the property. | Land | Improvement |
|---|---|---|---|---|
| 2024 | $98 | $22,500 | $22,500 | $0 |
| 2023 | $102 | $22,500 | $22,500 | $0 |
| 2022 | $110 | $17,500 | $17,500 | $0 |
| 2021 | $163 | $24,940 | $24,940 | $0 |
| 2020 | $161 | $24,940 | $24,940 | $0 |
| 2019 | $161 | $24,940 | $24,940 | $0 |
| 2018 | $145 | $24,940 | $24,940 | $0 |
| 2017 | $146 | $24,940 | $24,940 | $0 |
| 2015 | $141 | $24,940 | $24,940 | $0 |
| 2014 | $176 | $33,600 | $33,600 | $0 |
Property History
| Date | Event | Price | Change | Sq Ft Price |
|---|---|---|---|---|
| 01/13/2025 01/13/25 | For Sale | $739,000 | +14680.0% | $274 / Sq Ft |
| 08/23/2021 08/23/21 | Sold | $5,000 | -- | $2 / Sq Ft |
Deed History
| Date | Type | Sale Price | Title Company |
|---|---|---|---|
| Gift Deed | -- | None Available | |
| Interfamily Deed Transfer | -- | None Available | |
| Warranty Deed | $15,000 | None Available |
Mortgage History
| Date | Status | Loan Amount | Loan Type |
|---|---|---|---|
| Closed | $100,000 | Construction | |
| Previous Owner | $15,000 | Purchase Money Mortgage |
Similar Homes in West End, NC
Source: Canopy MLS (Canopy Realtor® Association)
MLS Number: 4212365
APN: 8535-00-03-1544
- 130 Cambridge Ln
- 110 Cambridge Ln
- 122 Cambridge Ln
- 102 Dartmoor Ln
- 180 Lancashire Ln
- 124 Shenandoah Rd
- 121 Hastings Rd
- 120 E Devonshire Ave
- 233 Devonshire Ave W
- 208 Devonshire Ave W
- 249 Devonshire Ave W
- 165 Devonshire Ave W
- 172 Overlook Dr
- 102 Rolling Hill Ct
- 124 Berkshire Ct
- 103 Berkshire Ct
- 123 Winsford Cir
- 130 E Devonshire Ave
- 111 Berkshire
- 106 Sheffield






