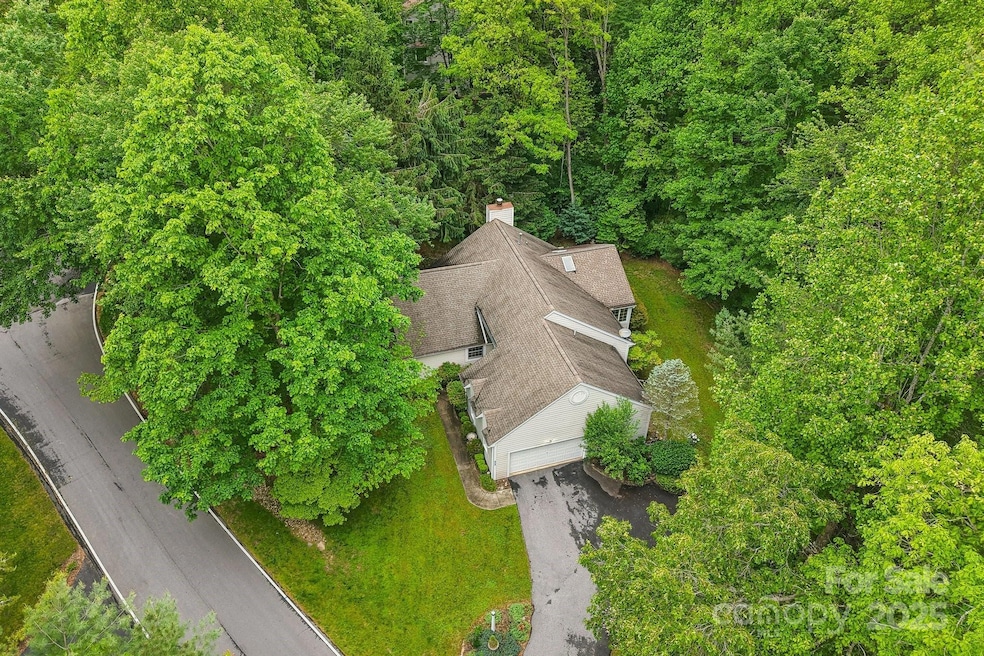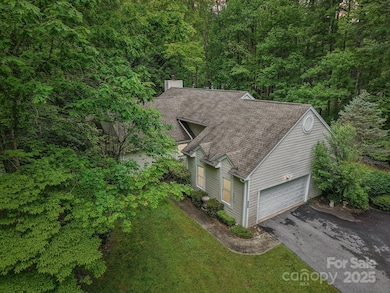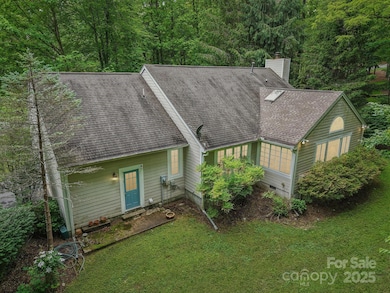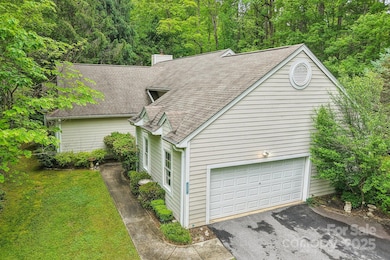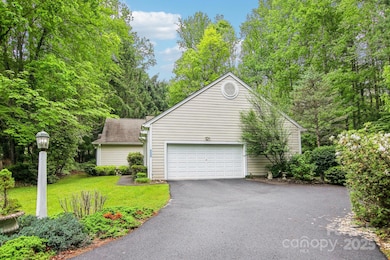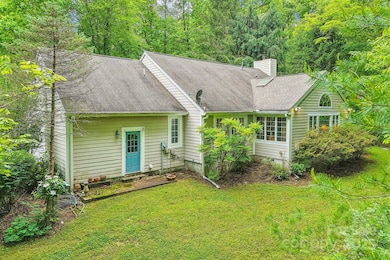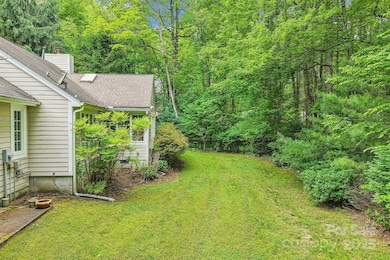
107 Camellia Way Hendersonville, NC 28739
Estimated payment $3,439/month
Highlights
- Very Popular Property
- Ranch Style House
- 2 Car Attached Garage
- Wooded Lot
- Corner Lot
- Breakfast Bar
About This Home
Welcome to this charming single-level home featuring 3 bedrooms, 2 bathrooms, and 2-car garage. Enjoy a cozy living room with a natural gas fireplace and a stunning & spacious, newer sunroom/den addition—both offering vaulted ceilings and adorned with custom rustic barnwood for a warm, inviting atmosphere. Located in the highly sought-after Timber Creek neighborhood in the town of Laurel Park, this home is just minutes from downtown Hendersonville. You'll love the convenient proximity to shopping, dining, grocery stores, Dupont State Forest, and all the natural beauty and amenities the area has to offer.
Listing Agent
Keller Williams Mtn Partners, LLC Brokerage Email: tylergreerhomes@gmail.com License #281234

Home Details
Home Type
- Single Family
Est. Annual Taxes
- $3,268
Year Built
- Built in 1994
Lot Details
- Corner Lot
- Level Lot
- Wooded Lot
- Property is zoned R-20
HOA Fees
- $4 Monthly HOA Fees
Parking
- 2 Car Attached Garage
- Driveway
Home Design
- Ranch Style House
- Traditional Architecture
Interior Spaces
- 2,048 Sq Ft Home
- Living Room with Fireplace
- Crawl Space
Kitchen
- Breakfast Bar
- Oven
- Electric Cooktop
- Dishwasher
Flooring
- Tile
- Vinyl
Bedrooms and Bathrooms
- 3 Main Level Bedrooms
- 2 Full Bathrooms
Laundry
- Dryer
- Washer
Accessible Home Design
- More Than Two Accessible Exits
Schools
- Atkinson Elementary School
- Flat Rock Middle School
- East Henderson High School
Utilities
- Central Air
- Heat Pump System
- Septic Tank
Community Details
- Timber Creek HOA, Phone Number (828) 273-3424
- Timber Creek Subdivision
- Mandatory home owners association
Listing and Financial Details
- Assessor Parcel Number 9927177
Map
Home Values in the Area
Average Home Value in this Area
Tax History
| Year | Tax Paid | Tax Assessment Tax Assessment Total Assessment is a certain percentage of the fair market value that is determined by local assessors to be the total taxable value of land and additions on the property. | Land | Improvement |
|---|---|---|---|---|
| 2025 | $3,268 | $395,600 | $52,900 | $342,700 |
| 2024 | $3,268 | $395,600 | $52,900 | $342,700 |
| 2023 | $3,268 | $395,600 | $52,900 | $342,700 |
| 2022 | $2,643 | $265,400 | $41,600 | $223,800 |
| 2021 | $2,643 | $265,400 | $41,600 | $223,800 |
| 2020 | $2,643 | $265,400 | $0 | $0 |
| 2019 | $2,643 | $265,400 | $0 | $0 |
| 2018 | $1,438 | $254,500 | $0 | $0 |
| 2017 | $1,438 | $254,500 | $0 | $0 |
| 2016 | $1,438 | $254,500 | $0 | $0 |
| 2015 | -- | $254,500 | $0 | $0 |
| 2014 | -- | $260,300 | $0 | $0 |
Property History
| Date | Event | Price | Change | Sq Ft Price |
|---|---|---|---|---|
| 05/14/2025 05/14/25 | For Sale | $565,000 | -- | $276 / Sq Ft |
Mortgage History
| Date | Status | Loan Amount | Loan Type |
|---|---|---|---|
| Closed | $113,000 | New Conventional | |
| Closed | $117,800 | New Conventional |
Similar Homes in Hendersonville, NC
Source: Canopy MLS (Canopy Realtor® Association)
MLS Number: 4258101
APN: 9927177
- 118 Camellia Way
- 16 Jasmine Place
- 108 Sky View Ln
- 170 Elson Ave
- 146 Timber Creek Rd
- 74 Solar Ln
- 3 Cooper Cove S Unit 53B
- 102 Bollers Knob Ln Unit 91
- 8F Red Bud Ln Unit 8F
- 117 Little Cherokee Ridge
- 00 Kelly Daniele Ln Unit 5
- 00 Kelly Daniele Ln Unit 4
- 00 Kelly Daniele Ln Unit 1
- 00 Kelly Daniele Ln Unit 1,4,5
- 214 Chimney Crossing Unit 92
- 188 Echo Dr
- 172 Sunny Ridge Rd
- 19 Lacoste Dr
- 58 Chimney Chase Trail Unit 3
- 000 Chattooga Run Unit 306
