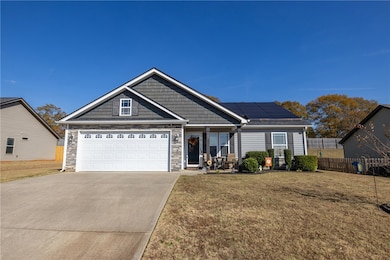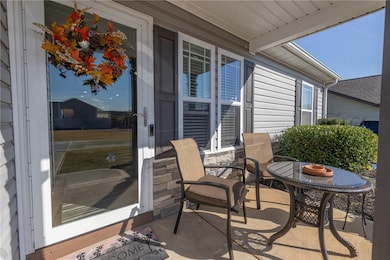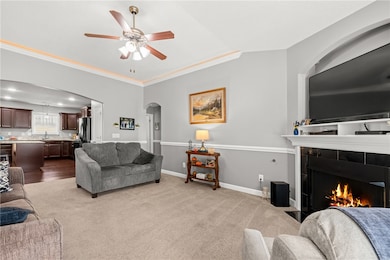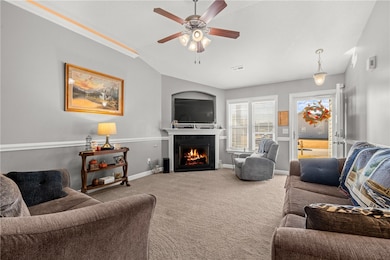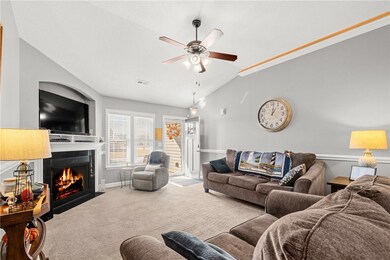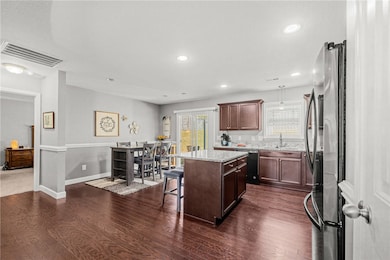107 Caranry 107 Canary Dr Anderson, SC 29626
Estimated payment $1,580/month
Highlights
- Craftsman Architecture
- Granite Countertops
- Front Porch
- McLees Elementary School Rated A-
- Fenced Yard
- 2 Car Attached Garage
About This Home
Well maintained home in desirable location ready for its new owner. Perfect for first time home buyer or retirement. Excellent floor plan with open great room and split bedrooms. Charming front porch greets you as you drive up. Once inside the home you will notice it has a cozy gas fireplace, nice sized living space which opens up to the kitchen with island seating, plus a dining area. Cabinets are plentiful with granite counter tops you will love. If you prefer to entertain outside the backyard is perfect. Covered patio and partially fenced if you like gardening or would like an outdoor firepit there is room to enjoy. Primary bedroom with a full bathroom and two guest rooms with additional bathroom complete with separate laundry room. Double car attached garage, and well-manicured yard adds the finishing touch. This home also has solar panel contract which transfers. Check it out today!
Listing Agent
Howard Hanna Allen Tate - Anderson North License #85891 Listed on: 11/22/2025

Home Details
Home Type
- Single Family
Est. Annual Taxes
- $654
Year Built
- Built in 2018
HOA Fees
- $20 Monthly HOA Fees
Parking
- 2 Car Attached Garage
- Garage Door Opener
- Driveway
Home Design
- Craftsman Architecture
- Slab Foundation
- Vinyl Siding
- Stone Veneer
Interior Spaces
- 1,319 Sq Ft Home
- 1-Story Property
- Smooth Ceilings
- Ceiling Fan
- Gas Fireplace
- Laundry Room
Kitchen
- Dishwasher
- Granite Countertops
Flooring
- Carpet
- Vinyl
Bedrooms and Bathrooms
- 3 Bedrooms
- Bathroom on Main Level
- 2 Full Bathrooms
Outdoor Features
- Patio
- Front Porch
Schools
- Mclees Elementary School
- Robert Anderson Middle School
- Westside High School
Utilities
- Cooling Available
- Heat Pump System
Additional Features
- Fenced Yard
- Outside City Limits
Community Details
- Pheasant Ridge Subdivision
Listing and Financial Details
- Tax Lot 34
- Assessor Parcel Number 097-12-01-034
Map
Home Values in the Area
Average Home Value in this Area
Tax History
| Year | Tax Paid | Tax Assessment Tax Assessment Total Assessment is a certain percentage of the fair market value that is determined by local assessors to be the total taxable value of land and additions on the property. | Land | Improvement |
|---|---|---|---|---|
| 2024 | $707 | $7,970 | $1,000 | $6,970 |
| 2023 | $707 | $11,960 | $1,500 | $10,460 |
| 2022 | $654 | $7,970 | $1,000 | $6,970 |
| 2021 | $553 | $6,520 | $800 | $5,720 |
| 2020 | $807 | $6,520 | $800 | $5,720 |
| 2019 | $385 | $1,200 | $1,200 | $0 |
| 2018 | $379 | $1,200 | $1,200 | $0 |
| 2017 | $0 | $1,200 | $1,200 | $0 |
Property History
| Date | Event | Price | List to Sale | Price per Sq Ft |
|---|---|---|---|---|
| 11/22/2025 11/22/25 | For Sale | $284,900 | -- | $216 / Sq Ft |
Purchase History
| Date | Type | Sale Price | Title Company |
|---|---|---|---|
| Deed | -- | -- | |
| Deed | $163,900 | None Available | |
| Deed | $19,500 | None Available |
Mortgage History
| Date | Status | Loan Amount | Loan Type |
|---|---|---|---|
| Previous Owner | $131,120 | New Conventional | |
| Previous Owner | $112,500 | Construction |
Source: Western Upstate Multiple Listing Service
MLS Number: 20294980
APN: 097-12-01-034
- 143 Pheasant Ridge Dr
- 433 Shore Line Dr
- 424 Shore Line Dr
- TR 1-A, TR-2, TR-S Singleton Rd
- 729 New Prospect Church Rd
- 108 Lakewood Ln
- 2153 Scarborough Rd
- 502 Blume Rd
- 4123 Old Portman Rd
- 215 Spruce Creek
- 110 Bean Mill Way
- 224 Regency Cir
- 109 Coachman Ct
- 200 Tiffany Dr
- 204 Bristol Ct
- 126 Coachman Dr
- LTS C+1 Scarborough Rd
- PT TR B1 Regency Cir
- 112 Tabitha Ct Unit 1,2,3 and 4
- 112 Tabitha Ct
- 460 New Prospect Church Rd
- 150 Continental St
- 213 Oxmoor Dr
- 101-163 Reaves Place
- 432 Morningside Dr
- 440 Palmetto Ln
- 2413 Pope Dr
- 1910 Martin Ave
- 2706 Pope Dr
- 1818 Green St
- 153 Civic Center Blvd
- 406 Sedona Dr
- 109 Patagonia Rd
- 100 Copperleaf Ln
- 103 Allison Cir
- 100 Hudson Cir
- 1603 N Main St
- 200 Country Club Ln
- 106 Concord Ave
- 1209 Northlake Dr Unit 1209 Furnished

