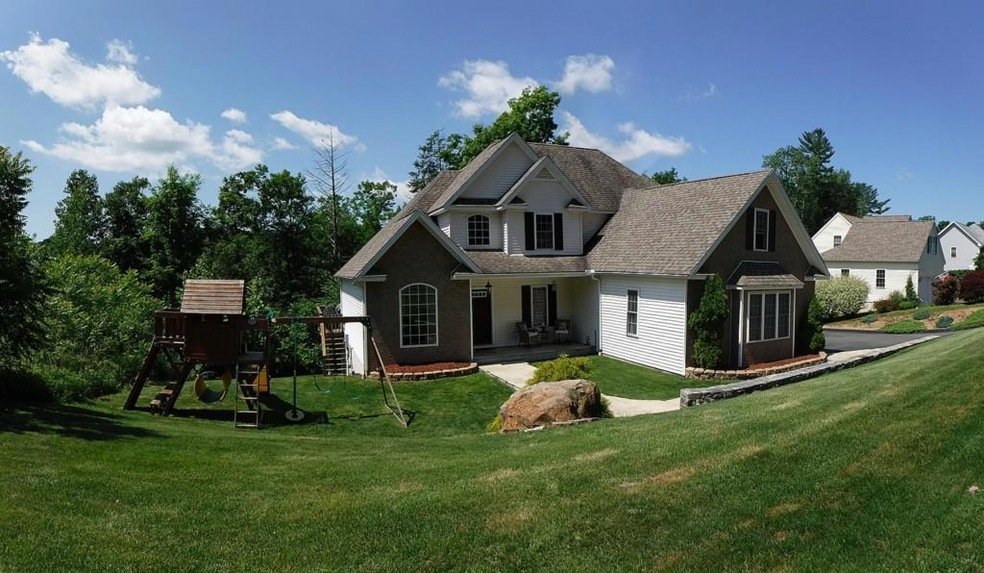
107 Cariati Blvd Meriden, CT 06451
South Meriden NeighborhoodHighlights
- 0.57 Acre Lot
- Colonial Architecture
- Attic
- Open Floorplan
- Deck
- 1 Fireplace
About This Home
As of December 2022Contemporary flair, newer & immaculate! Open floor plan and spacious rooms, easy living, move-in condition 4 bedroom home. Great value, fun and entertaining home. 1st floor master bedroom & large master en suite- sliders to deck & tray ceiling, hardwood mostly & newer carpet in bedrooms upstairs, 1st fl laundry, fireplace, central air, cathedral ceilings, walk out lower level with sliders. This home has lawn irrigation, security, night lighting- classy home! Easy maintenance yard with 50 x 13 deck for enjoying outdoor views and lifestyle. Nice subdivision area with access to town linear path at end of cul-de-sac.
Last Agent to Sell the Property
Keller Williams Realty Prtnrs. License #REB.0756336 Listed on: 06/10/2015

Home Details
Home Type
- Single Family
Est. Annual Taxes
- $8,320
Year Built
- Built in 2004
Lot Details
- 0.57 Acre Lot
- Cul-De-Sac
- Many Trees
Home Design
- Colonial Architecture
- Vinyl Siding
Interior Spaces
- 2,301 Sq Ft Home
- Open Floorplan
- Central Vacuum
- Ceiling Fan
- 1 Fireplace
- Thermal Windows
- Attic or Crawl Hatchway Insulated
Kitchen
- Oven or Range
- <<microwave>>
- Dishwasher
Bedrooms and Bathrooms
- 4 Bedrooms
Unfinished Basement
- Walk-Out Basement
- Basement Fills Entire Space Under The House
- Crawl Space
Parking
- 2 Car Attached Garage
- Parking Deck
- Automatic Garage Door Opener
- Driveway
Outdoor Features
- Deck
Schools
- Hanover Elementary School
- Orville H. Platt High School
Utilities
- Central Air
- Heating System Uses Oil
- Heating System Uses Oil Above Ground
- Electric Water Heater
- Cable TV Available
Community Details
- No Home Owners Association
Ownership History
Purchase Details
Home Financials for this Owner
Home Financials are based on the most recent Mortgage that was taken out on this home.Purchase Details
Purchase Details
Home Financials for this Owner
Home Financials are based on the most recent Mortgage that was taken out on this home.Purchase Details
Similar Homes in Meriden, CT
Home Values in the Area
Average Home Value in this Area
Purchase History
| Date | Type | Sale Price | Title Company |
|---|---|---|---|
| Warranty Deed | $410,000 | None Available | |
| Warranty Deed | $330,000 | None Available | |
| Warranty Deed | $285,000 | -- | |
| Warranty Deed | $380,000 | -- |
Mortgage History
| Date | Status | Loan Amount | Loan Type |
|---|---|---|---|
| Open | $397,700 | Purchase Money Mortgage | |
| Previous Owner | $22,478 | Stand Alone Refi Refinance Of Original Loan | |
| Previous Owner | $279,837 | FHA | |
| Previous Owner | $274,900 | No Value Available |
Property History
| Date | Event | Price | Change | Sq Ft Price |
|---|---|---|---|---|
| 12/12/2022 12/12/22 | Sold | $410,000 | -1.2% | $139 / Sq Ft |
| 11/01/2022 11/01/22 | Pending | -- | -- | -- |
| 10/15/2022 10/15/22 | For Sale | $414,900 | +45.6% | $140 / Sq Ft |
| 07/13/2016 07/13/16 | Sold | $285,000 | -7.8% | $124 / Sq Ft |
| 05/24/2016 05/24/16 | Pending | -- | -- | -- |
| 06/10/2015 06/10/15 | For Sale | $309,000 | -- | $134 / Sq Ft |
Tax History Compared to Growth
Tax History
| Year | Tax Paid | Tax Assessment Tax Assessment Total Assessment is a certain percentage of the fair market value that is determined by local assessors to be the total taxable value of land and additions on the property. | Land | Improvement |
|---|---|---|---|---|
| 2024 | $11,600 | $319,480 | $57,050 | $262,430 |
| 2023 | $11,115 | $319,480 | $57,050 | $262,430 |
| 2022 | $10,540 | $319,480 | $57,050 | $262,430 |
| 2021 | $8,329 | $203,840 | $61,250 | $142,590 |
| 2020 | $8,329 | $203,840 | $61,250 | $142,590 |
| 2019 | $8,329 | $203,840 | $61,250 | $142,590 |
| 2018 | $8,366 | $203,840 | $61,250 | $142,590 |
| 2017 | $8,137 | $203,840 | $61,250 | $142,590 |
| 2016 | $8,511 | $227,150 | $54,810 | $172,340 |
| 2015 | $8,321 | $227,150 | $54,810 | $172,340 |
| 2014 | $8,118 | $227,150 | $54,810 | $172,340 |
Agents Affiliated with this Home
-
Justin Frytz

Seller's Agent in 2022
Justin Frytz
mygoodagent
(317) 341-3159
1 in this area
66 Total Sales
-
Samary Agosto-Polnett

Seller Co-Listing Agent in 2022
Samary Agosto-Polnett
Lamacchia Realty
1 in this area
11 Total Sales
-
Jennifer Kamens

Buyer's Agent in 2022
Jennifer Kamens
Berkshire Hathaway Home Services
(860) 944-4585
1 in this area
62 Total Sales
-
Ruth Ratner

Seller's Agent in 2016
Ruth Ratner
Keller Williams Realty Prtnrs.
(203) 996-8361
5 in this area
270 Total Sales
-
Matt Denorfia
M
Buyer's Agent in 2016
Matt Denorfia
Denorfia Realty, LLC
(860) 919-4484
74 Total Sales
Map
Source: SmartMLS
MLS Number: B10054176
APN: MERI-000623-000225-000004L-000006
- 151 Stevenson Rd
- 165 Edgemark Acres
- 155 Riverside Dr
- 60 Conwell Rd
- 34 Village View Terrace Unit 34
- 29 Village View Terrace
- 48 Westfort Dr
- 288 Riverside Dr
- 362 Main St
- 96 Douglas Dr
- 150 Douglas Dr
- 174 Westfort Dr
- 50 Meadow St
- 283 Glen Hills Rd
- 157 Cynrose Place
- 31 Bruce Ln
- 1199 Cornerstone Ct
- 350 Glen Hills Rd
- 364 Glen Hills Rd
- 500 Johnson Ave
