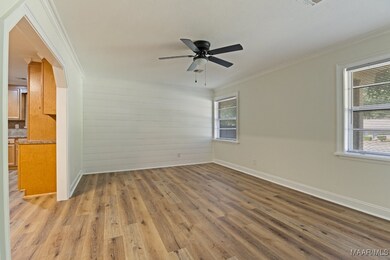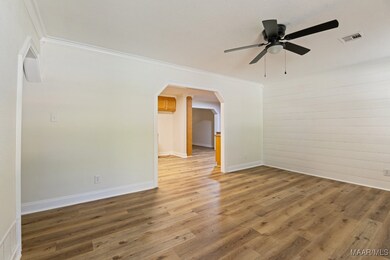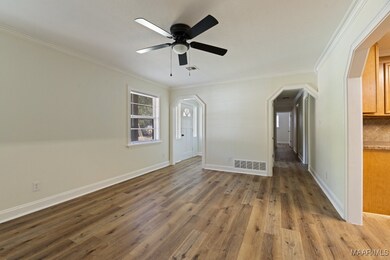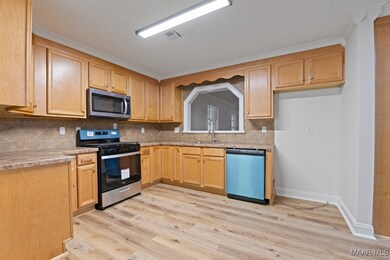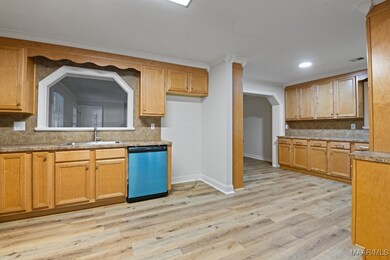
107 Carol St Prattville, AL 36067
Highlights
- Mature Trees
- No HOA
- Double Pane Windows
- Prattville Primary School Rated 9+
- Covered patio or porch
- Tankless Water Heater
About This Home
As of November 2024Welcome to this charming and thoughtfully designed 4-bedroom, 2-bath home, perfect for those seeking both comfort and versatility! Boasting a range of inviting features, this property offers an abundance of space to meet all your family’s needs. As you step inside, you're greeted by a bright and airy great room, ideal for family gatherings, movie nights, or entertaining friends. The heart of this home is the spacious kitchen, offering an impressive amount of beautiful wood cabinets, making organization and storage a breeze. With plenty of countertop area for meal prep, and a layout that encourages flow and functionality, this kitchen is truly a culinary dream. Adjacent to the kitchen is a cozy den, a perfect spot for relaxation by the brick fireplace. A hidden closet space in the den makes the perfect home office/study space, featuring an array of beautiful built-in bookshelves, creating an inspiring environment for work, reading, or crafting area. All four bedrooms have ample space and closets for you and your guests to enjoy. Both bathrooms are fully tiled, providing a sleek and modern aesthetic that’s easy to maintain. Step outside and enjoy the peace and privacy of the expansive, shaded backyard. It’s the perfect space for outdoor entertaining, gardening, or simply relaxing under the covered patio. The backyard also features a detached storage shed, providing a great solution for tools, bikes, or seasonal items. Practicality meets convenience with a covered carport that includes a storage closet for additional items. Located in a desirable neighborhood, this home offers a combination of comfortable living, functional spaces, and thoughtful design. Don’t miss out on this incredible opportunity to make it yours!
Home Details
Home Type
- Single Family
Est. Annual Taxes
- $1,230
Year Built
- Built in 1968
Lot Details
- 0.35 Acre Lot
- Lot Dimensions are 81x188x80x177
- Property is Fully Fenced
- Mature Trees
Home Design
- Brick Exterior Construction
- Slab Foundation
- Ridge Vents on the Roof
- Vinyl Siding
Interior Spaces
- 1,929 Sq Ft Home
- 1-Story Property
- Fireplace With Gas Starter
- Fireplace Features Masonry
- Double Pane Windows
- Blinds
- Insulated Doors
- Tile Flooring
- Fire and Smoke Detector
- Washer and Dryer Hookup
Kitchen
- <<selfCleaningOvenToken>>
- Gas Range
- <<microwave>>
- Plumbed For Ice Maker
- Dishwasher
- Disposal
Bedrooms and Bathrooms
- 4 Bedrooms
- 2 Full Bathrooms
- Garden Bath
- Separate Shower
Parking
- 1 Attached Carport Space
- Driveway
Eco-Friendly Details
- Energy-Efficient Windows
- Energy-Efficient Doors
Outdoor Features
- Covered patio or porch
- Outdoor Storage
Location
- City Lot
Schools
- Prattville Elementary School
- Prattville Junior High School
- Prattville High School
Utilities
- Central Heating and Cooling System
- Heating System Uses Gas
- Tankless Water Heater
Community Details
- No Home Owners Association
- Walthall Estates Subdivision
Listing and Financial Details
- Assessor Parcel Number 19-05-16-4-006-007-000-0
Ownership History
Purchase Details
Home Financials for this Owner
Home Financials are based on the most recent Mortgage that was taken out on this home.Similar Homes in Prattville, AL
Home Values in the Area
Average Home Value in this Area
Purchase History
| Date | Type | Sale Price | Title Company |
|---|---|---|---|
| Warranty Deed | $227,000 | None Listed On Document | |
| Warranty Deed | $227,000 | None Listed On Document |
Mortgage History
| Date | Status | Loan Amount | Loan Type |
|---|---|---|---|
| Open | $231,880 | New Conventional | |
| Closed | $231,880 | New Conventional |
Property History
| Date | Event | Price | Change | Sq Ft Price |
|---|---|---|---|---|
| 11/14/2024 11/14/24 | Sold | $227,000 | 0.0% | $118 / Sq Ft |
| 11/06/2024 11/06/24 | Pending | -- | -- | -- |
| 10/17/2024 10/17/24 | For Sale | $227,000 | +56.6% | $118 / Sq Ft |
| 03/31/2021 03/31/21 | Sold | $145,000 | +0.3% | $75 / Sq Ft |
| 03/01/2021 03/01/21 | For Sale | $144,500 | -- | $75 / Sq Ft |
Tax History Compared to Growth
Tax History
| Year | Tax Paid | Tax Assessment Tax Assessment Total Assessment is a certain percentage of the fair market value that is determined by local assessors to be the total taxable value of land and additions on the property. | Land | Improvement |
|---|---|---|---|---|
| 2024 | $1,230 | $39,680 | $0 | $0 |
| 2023 | $1,075 | $34,680 | $0 | $0 |
| 2022 | $1,001 | $32,280 | $0 | $0 |
| 2021 | $390 | $13,900 | $0 | $0 |
| 2020 | $362 | $13,000 | $0 | $0 |
| 2019 | $357 | $12,840 | $0 | $0 |
| 2018 | $353 | $12,720 | $0 | $0 |
| 2017 | $324 | $11,780 | $0 | $0 |
| 2015 | $304 | $0 | $0 | $0 |
| 2014 | $306 | $11,200 | $2,000 | $9,200 |
| 2013 | -- | $12,440 | $2,000 | $10,440 |
Agents Affiliated with this Home
-
Sydney Watson

Seller's Agent in 2024
Sydney Watson
KW Montgomery
(334) 717-6338
50 Total Sales
-
April Crawford

Buyer's Agent in 2024
April Crawford
Real Broker, LLC.
(334) 517-6010
86 Total Sales
-
Tammitha Prince

Seller's Agent in 2021
Tammitha Prince
Pinnacle Group at KW Montg.
(334) 612-1061
170 Total Sales
-
Nikki Burch

Buyer's Agent in 2021
Nikki Burch
Realty Central
(334) 201-2216
96 Total Sales
Map
Source: Montgomery Area Association of REALTORS®
MLS Number: 565531
APN: 19-05-16-4-006-007-000-0
- 592 Sunset Dr
- 649 Partridge Ln
- 1110 Deramus Ct
- 0 Doster St
- 725 Washington Ferry Rd
- 1110 E Main St
- 1124 Newton St
- 315 S Northington St
- 1405 Indian Hills Rd
- 909 Muirfield Dr
- 1598 Elmwood Dr
- 529 Weatherby Trail
- 216 1st St
- 515 Weatherby Trail
- 383 Sally Ridge Rd
- 0 Pinecrest St
- 320 E 6th St
- Lot 2 Oak Creek Cir
- 000 U S Highway 82
- 913 Silver Creek Cir


