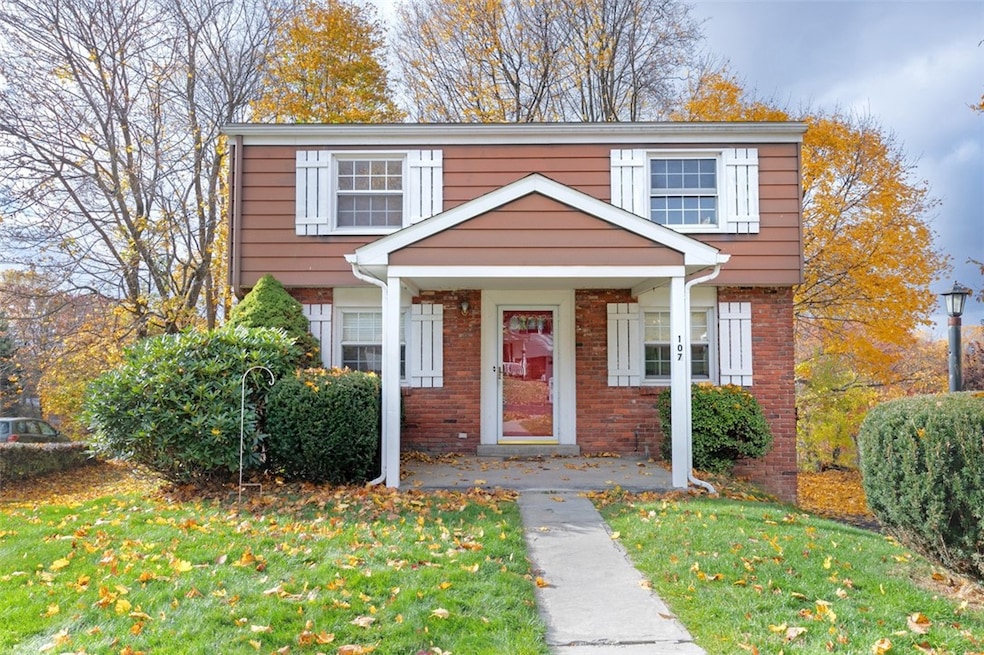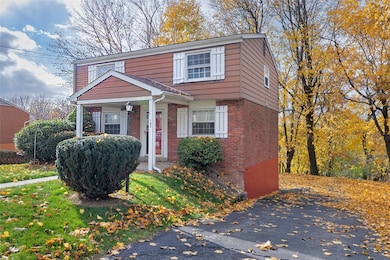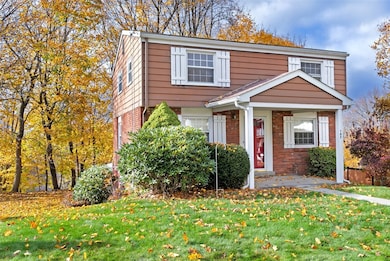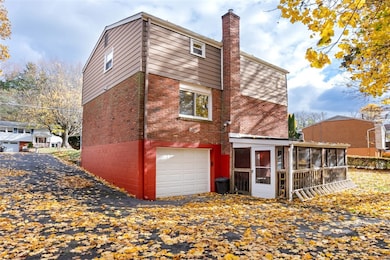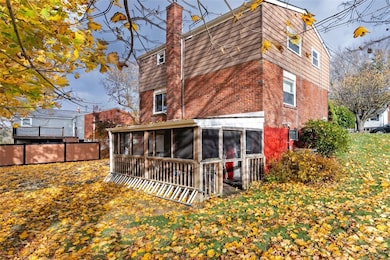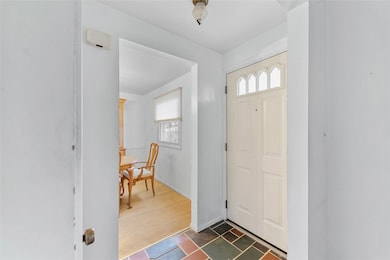107 Carousel Dr Delmont, PA 15626
Estimated payment $1,510/month
Highlights
- Colonial Architecture
- Wood Flooring
- Kitchen Island
- Franklin Regional Senior High School Rated A
- 1 Car Attached Garage
- Forced Air Heating and Cooling System
About This Home
Charming 3 bedroom, 1.5 bath, 2 story home offering comfort, style and a great location! This property features a newer furnace (2018), central air (2018), roof (2023) and hot water tank (2020) for peace of mind and energy efficiency. The eat-in kitchen boasts a center island and plenty of cabinets - perfect for cooking and entertaining. Enjoy meals in formal dining room or relax in the inviting living room filled with natural light. The wooded, tiered backyard offers privacy with direct access to the park - ideal for outdoor fun or quiet moments in nature! A one car garage adds convenience and this home sits on a desirable street close to shopping, restaurants and major highways! With it's blend of updates, charm and an unbelievable setting, this home is ready to make it your own! Don't wait!
Open House Schedule
-
Sunday, November 16, 202511:00 am to 1:00 pm11/16/2025 11:00:00 AM +00:0011/16/2025 1:00:00 PM +00:00Rosemarie Stashko is hosting this Open HouseAdd to Calendar
Home Details
Home Type
- Single Family
Est. Annual Taxes
- $3,269
Year Built
- Built in 1961
Home Design
- Colonial Architecture
- Brick Exterior Construction
- Asphalt Roof
- Aluminum Siding
Interior Spaces
- 2-Story Property
- Window Treatments
- Wood Flooring
- Walk-Out Basement
Kitchen
- Stove
- Dishwasher
- Kitchen Island
- Disposal
Bedrooms and Bathrooms
- 3 Bedrooms
Parking
- 1 Car Attached Garage
- Garage Door Opener
Utilities
- Forced Air Heating and Cooling System
- Heating System Uses Gas
Map
Home Values in the Area
Average Home Value in this Area
Tax History
| Year | Tax Paid | Tax Assessment Tax Assessment Total Assessment is a certain percentage of the fair market value that is determined by local assessors to be the total taxable value of land and additions on the property. | Land | Improvement |
|---|---|---|---|---|
| 2025 | $3,185 | $20,900 | $5,050 | $15,850 |
| 2024 | $3,112 | $20,900 | $5,050 | $15,850 |
| 2023 | $2,924 | $20,900 | $5,050 | $15,850 |
| 2022 | $2,866 | $20,900 | $5,050 | $15,850 |
| 2021 | $2,804 | $20,900 | $5,050 | $15,850 |
| 2020 | $2,750 | $20,900 | $5,050 | $15,850 |
| 2019 | $2,694 | $20,900 | $5,050 | $15,850 |
| 2018 | $2,647 | $20,900 | $5,050 | $15,850 |
| 2017 | $2,592 | $20,900 | $5,050 | $15,850 |
| 2016 | $2,540 | $20,900 | $5,050 | $15,850 |
| 2015 | $2,540 | $20,900 | $5,050 | $15,850 |
| 2014 | $2,523 | $20,900 | $5,050 | $15,850 |
Property History
| Date | Event | Price | List to Sale | Price per Sq Ft |
|---|---|---|---|---|
| 11/11/2025 11/11/25 | For Sale | $234,900 | -- | -- |
Source: West Penn Multi-List
MLS Number: 1730388
APN: 49-21-03-0-114
- 419 Manor Rd
- 5 Bel Aire Dr
- 707 Cherry Blossom Ct
- 27 Buena Vista Dr
- 127 Surrey Dr
- 37 Bel Aire Dr
- 303 Apple Blossom Ct
- 184 Stotler Dr
- 211 E White Oak St
- 2300 Wheatland Cir Unit A
- 26 W White Oak Dr
- 2348 Wheatland Cir
- 3 Lou Anne Ln
- 48 Mark Dr
- 4012 Alexander Ct
- 4010 Alexander Ct Unit 4010
- 4009 Alexander Ct Unit 4009
- 6403 Old William Penn Hwy
- 153 Stotler Dr
- Lot #4 Ann Marie Ct
- 2003 Trail Side Ct Unit B
- 5001 Trail
- 1082 Frye Rd
- 5650 Old William Penn Hwy
- 5620 Lincoln Ave Unit 5620
- 5550 Old William Penn Hwy
- 4005 School Rd
- 5301 Kistler Rd
- 104 Georgetown Ln
- 3326 Hills Church Rd
- 3004 Bushy Run Rd
- 1000 Marquis Place
- 15 High Point Cir
- 612 N 3rd St Unit Garage
- 407-433 Morningside Ave
- 417 N 3rd St Unit 4
- 163 Frothingham Ave Unit A
- 5150 Mamont Rd
- 104 Magee Ave Unit 2
- 3409 Sardis Rd Unit 103
