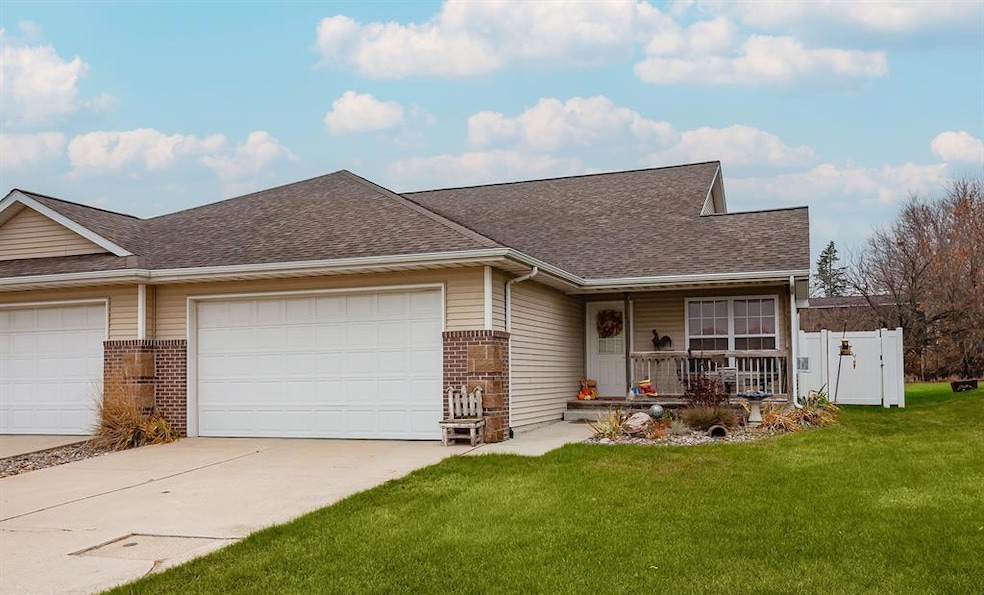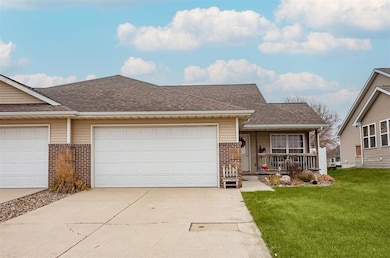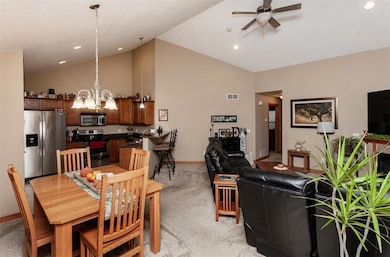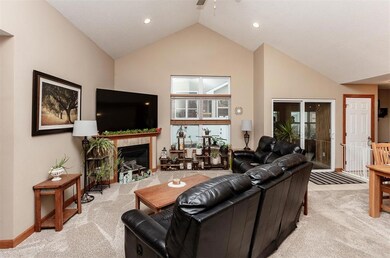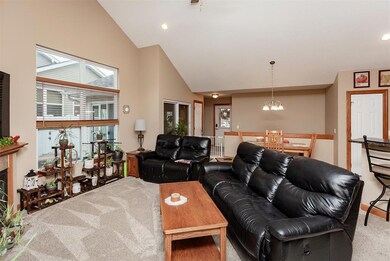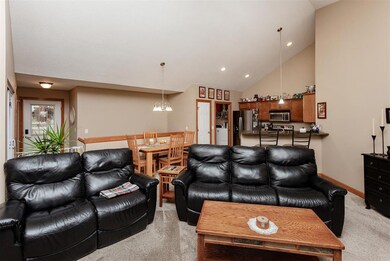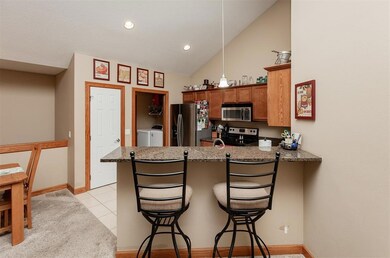107 Centennial Dr Huxley, IA 50124
Estimated payment $1,740/month
Highlights
- Vaulted Ceiling
- Ranch Style House
- Mud Room
- Ballard Middle School Rated A-
- Sun or Florida Room
- No HOA
About This Home
Welcome to this beautifully designed ranch style bi-attached home in Huxley. Offering almost 2,200 sq ft of finished living space with 3 bedrooms and 3 bathrooms. Step inside to an inviting open floor plan with vaulted ceilings, warm natural light, and a cozy living room complete with a fireplace. The kitchen is well appointed with granite countertops, stainless steel appliances, a pantry, and a breakfast bar, and it flows seamlessly into the informal dining area. Just off the dining space is a three seasons room, perfect for relaxing or entertaining. A convenient laundry/mudroom sits just off the kitchen, and all appliances are included. The main level primary suite features a tray ceiling, dual sinks, tile flooring, and a spacious walk-in closet. A second bedroom and full bathroom complete the main floor. The finished lower level provides even more living space with a large family room, third bedroom, and an additional full bathroom. Enjoy outdoor living with a patio, fully fenced yard, covered front porch, and a 2 car garage. Located in Huxley, this home offers the charm of small town living with quick access to both Ames and Ankeny.
Home Details
Home Type
- Single Family
Est. Annual Taxes
- $4,081
Year Built
- Built in 2007
Lot Details
- 8,607 Sq Ft Lot
- Property is Fully Fenced
- Vinyl Fence
- Chain Link Fence
Home Design
- Ranch Style House
- Asphalt Shingled Roof
- Stone Siding
- Vinyl Siding
Interior Spaces
- 1,209 Sq Ft Home
- Vaulted Ceiling
- Gas Fireplace
- Mud Room
- Family Room Downstairs
- Dining Area
- Sun or Florida Room
- Screened Porch
- Finished Basement
- Basement Window Egress
- Fire and Smoke Detector
Kitchen
- Stove
- Microwave
- Dishwasher
Flooring
- Carpet
- Tile
Bedrooms and Bathrooms
- 3 Bedrooms | 2 Main Level Bedrooms
Laundry
- Laundry Room
- Laundry on main level
- Dryer
- Washer
Parking
- 2 Car Attached Garage
- Driveway
Additional Features
- Patio
- Forced Air Heating and Cooling System
Community Details
- No Home Owners Association
Listing and Financial Details
- Assessor Parcel Number 1323220040
Map
Home Values in the Area
Average Home Value in this Area
Tax History
| Year | Tax Paid | Tax Assessment Tax Assessment Total Assessment is a certain percentage of the fair market value that is determined by local assessors to be the total taxable value of land and additions on the property. | Land | Improvement |
|---|---|---|---|---|
| 2025 | $3,902 | $231,300 | $39,400 | $191,900 |
| 2024 | $3,840 | $231,900 | $39,400 | $192,500 |
| 2023 | $3,898 | $231,900 | $39,400 | $192,500 |
| 2022 | $3,912 | $198,500 | $34,600 | $163,900 |
| 2021 | $3,780 | $198,500 | $34,600 | $163,900 |
| 2020 | $3,686 | $182,400 | $30,800 | $151,600 |
| 2019 | $3,686 | $182,400 | $30,800 | $151,600 |
| 2018 | $3,120 | $153,800 | $30,800 | $123,000 |
| 2017 | $3,120 | $153,800 | $30,800 | $123,000 |
| 2016 | $3,230 | $150,500 | $27,000 | $123,500 |
| 2015 | $3,230 | $150,500 | $27,000 | $123,500 |
| 2014 | $3,562 | $150,500 | $27,000 | $123,500 |
Property History
| Date | Event | Price | List to Sale | Price per Sq Ft | Prior Sale |
|---|---|---|---|---|---|
| 11/20/2025 11/20/25 | For Sale | $265,000 | +76.7% | $219 / Sq Ft | |
| 08/15/2014 08/15/14 | Sold | $150,000 | -6.3% | $124 / Sq Ft | View Prior Sale |
| 07/31/2014 07/31/14 | Pending | -- | -- | -- | |
| 07/30/2013 07/30/13 | For Sale | $160,000 | -- | $132 / Sq Ft |
Purchase History
| Date | Type | Sale Price | Title Company |
|---|---|---|---|
| Warranty Deed | $150,000 | None Available | |
| Warranty Deed | $173,000 | None Available | |
| Warranty Deed | $50,000 | -- |
Mortgage History
| Date | Status | Loan Amount | Loan Type |
|---|---|---|---|
| Open | $120,000 | New Conventional | |
| Previous Owner | $138,320 | New Conventional | |
| Previous Owner | $150,000 | Construction |
Source: Des Moines Area Association of REALTORS®
MLS Number: 730714
APN: 13-23-220-040
- 1102 Westview Dr
- 1200 Westview Dr
- 1002 Northpark Blvd
- 1202 Westview Dr
- 1206 Westview Dr
- 1208 Westview Dr
- 1210 Westview Dr
- 1212 Westview Dr
- 420 Wicker Dr
- 411 Walnut Dr
- 417 Westwood Dr
- 515 Wicker Dr
- 478 Bella Vista Ct
- 509 Walnut Dr
- 519 Wicker Dr
- 537 Westwood Dr
- 541 Westwood Dr
- 481 Bella Vista Ct
- 545 Westwood Dr
- 498 Bella Vista Ct
- 100 Deerwood Dr
- 1000 Van Fleet St
- 605 4th Ave
- 200 W Crystal
- 1800 Collaboration Place
- 2307 Middleton Rd
- 2110-2126 Cottonwood Rd
- 219 Crystal St
- 2121-2135 Cottonwood Rd
- 631 Crystal St
- 3022 Wessex Dr
- 416 Billy Sunday Rd
- 2807 Bobcat Dr
- 601 S 17th St
- 1717 S Grand Ave
- 919 S 16th St
- 1407 S Grand Ave
- 1300 Gateway Hills Park Dr
- 610 Stonehaven Dr
- 3920-4200 Maricopa Dr
