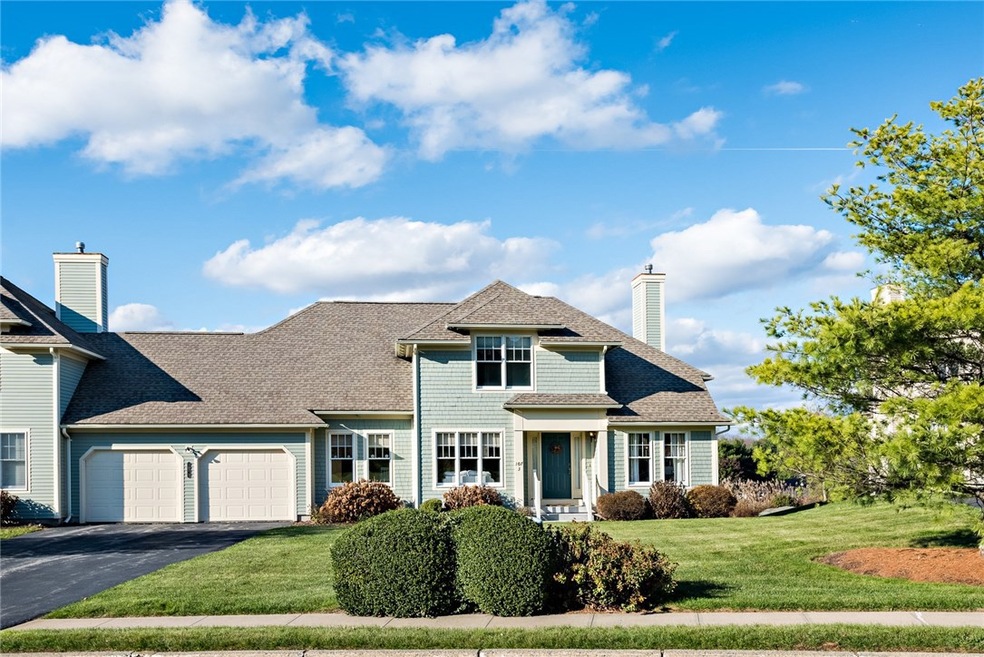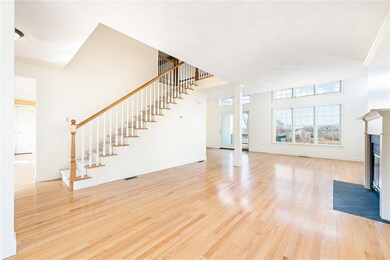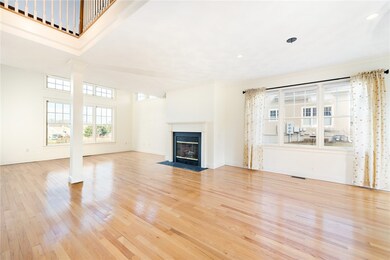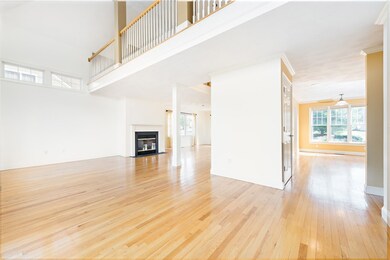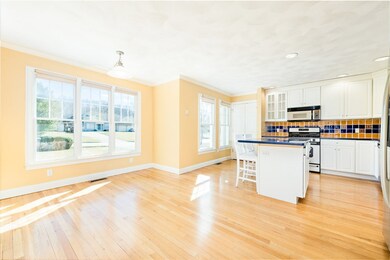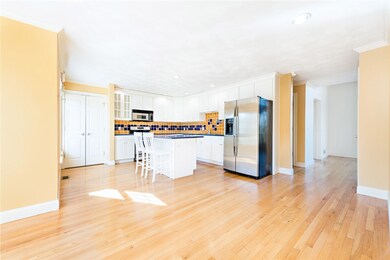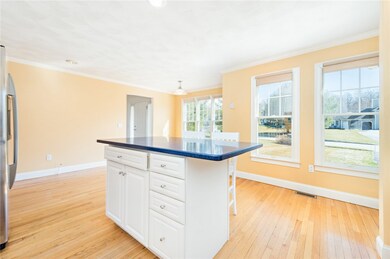
107 Channel View Unit 3 Warwick, RI 02889
Warwick Neck NeighborhoodHighlights
- Marina
- Golf Course Community
- Spa
- Water Views
- Water Access
- Deck
About This Home
As of February 2019Situated by Greenwich Bay ~ come home to this light filled end unit in well established Anglesea II. One of the few townhomes in the neighborhood offering the center island kitchen design, open front to back living space with hardwood floors and gas fireplace. Suited for first floor living with master bedroom suite and laundry located on the main level. Two additional ensuite bedrooms in the upper level afford family and guests to have their own privacy with a shared loft/sitting area. Oversized two car garage garage connects directly into the living space. Walkout lower level has amazing storage and expansion potential. Several rooms have been recently painted and move in ready! Seasonal water views from your deck and access to the water for kayaking or walking the shore. A good variety of recreation (golf, tennis, marinas, restaurants, etc.) within minutes, 10 minutes to TF Green Airport and commuter train.
Last Agent to Sell the Property
Mott & Chace Sotheby's Intl. License #RES.0031701 Listed on: 03/19/2018

Last Buyer's Agent
Mott & Chace Sotheby's Intl. License #RES.0031701 Listed on: 03/19/2018

Townhouse Details
Home Type
- Townhome
Est. Annual Taxes
- $8,634
Year Built
- Built in 2002
HOA Fees
- $495 Monthly HOA Fees
Parking
- 2 Car Attached Garage
- Garage Door Opener
- Driveway
- Unassigned Parking
Home Design
- Wood Siding
- Concrete Perimeter Foundation
- Clapboard
- Plaster
Interior Spaces
- 2,400 Sq Ft Home
- 3-Story Property
- Cathedral Ceiling
- Stone Fireplace
- Gas Fireplace
- Thermal Windows
- Storage Room
- Utility Room
- Water Views
- Security System Owned
- Attic
Kitchen
- Oven
- Range
- Microwave
- Dishwasher
- Disposal
Flooring
- Wood
- Carpet
- Ceramic Tile
Bedrooms and Bathrooms
- 3 Bedrooms
- Bathtub with Shower
Laundry
- Laundry in unit
- Dryer
- Washer
Unfinished Basement
- Walk-Out Basement
- Basement Fills Entire Space Under The House
Outdoor Features
- Spa
- Water Access
- Walking Distance to Water
- Deck
- Patio
Utilities
- Forced Air Zoned Heating and Cooling System
- Heating System Uses Gas
- Underground Utilities
- Tankless Water Heater
- Gas Water Heater
- Cable TV Available
Additional Features
- Sprinkler System
- Property near a hospital
Listing and Financial Details
- The owner pays for hot water
- Tax Lot 372
- Assessor Parcel Number 107CHANNELVIEW3WARW
Community Details
Overview
- 54 Units
- Warwick Neck Subdivision
Amenities
- Shops
- Public Transportation
Recreation
- Marina
- Golf Course Community
- Tennis Courts
- Recreation Facilities
Pet Policy
- Pet Size Limit
- Dogs and Cats Allowed
Ownership History
Purchase Details
Purchase Details
Home Financials for this Owner
Home Financials are based on the most recent Mortgage that was taken out on this home.Purchase Details
Home Financials for this Owner
Home Financials are based on the most recent Mortgage that was taken out on this home.Purchase Details
Home Financials for this Owner
Home Financials are based on the most recent Mortgage that was taken out on this home.Similar Homes in the area
Home Values in the Area
Average Home Value in this Area
Purchase History
| Date | Type | Sale Price | Title Company |
|---|---|---|---|
| Quit Claim Deed | -- | None Available | |
| Trustee Deed | $550,000 | -- | |
| Warranty Deed | $455,000 | -- | |
| Deed | $518,000 | -- |
Mortgage History
| Date | Status | Loan Amount | Loan Type |
|---|---|---|---|
| Previous Owner | $297,000 | Stand Alone Refi Refinance Of Original Loan | |
| Previous Owner | $340,523 | No Value Available | |
| Previous Owner | $389,000 | Purchase Money Mortgage |
Property History
| Date | Event | Price | Change | Sq Ft Price |
|---|---|---|---|---|
| 02/20/2019 02/20/19 | Sold | $550,000 | 0.0% | $229 / Sq Ft |
| 02/20/2019 02/20/19 | For Sale | $550,000 | +20.9% | $229 / Sq Ft |
| 06/29/2018 06/29/18 | Sold | $455,000 | -9.0% | $190 / Sq Ft |
| 05/30/2018 05/30/18 | Pending | -- | -- | -- |
| 03/19/2018 03/19/18 | For Sale | $500,000 | -- | $208 / Sq Ft |
Tax History Compared to Growth
Tax History
| Year | Tax Paid | Tax Assessment Tax Assessment Total Assessment is a certain percentage of the fair market value that is determined by local assessors to be the total taxable value of land and additions on the property. | Land | Improvement |
|---|---|---|---|---|
| 2024 | $9,678 | $668,800 | $0 | $668,800 |
| 2023 | $9,490 | $668,800 | $0 | $668,800 |
| 2022 | $8,500 | $453,800 | $0 | $453,800 |
| 2021 | $8,500 | $453,800 | $0 | $453,800 |
| 2020 | $8,500 | $453,800 | $0 | $453,800 |
| 2019 | $8,500 | $453,800 | $0 | $453,800 |
| 2018 | $8,873 | $426,600 | $0 | $426,600 |
| 2017 | $8,634 | $426,600 | $0 | $426,600 |
| 2016 | $8,634 | $426,600 | $0 | $426,600 |
| 2015 | $8,111 | $390,900 | $0 | $390,900 |
| 2014 | $7,841 | $390,900 | $0 | $390,900 |
| 2013 | $7,736 | $390,900 | $0 | $390,900 |
Agents Affiliated with this Home
-
Amy Doorley-Lucas

Seller's Agent in 2019
Amy Doorley-Lucas
Mott & Chace Sotheby's Intl.
(401) 935-7117
18 in this area
116 Total Sales
Map
Source: State-Wide MLS
MLS Number: 1185302
APN: WARW-000382-000372-000023
- 6 Crawford Ave
- 93 Huron St
- 0 Paine St
- 215 Rocky Point Ave
- 48 Progress St
- 804 Oakland Beach Ave
- 23 Huron St
- 76 Westford Ave
- 332 Tiffany Ave
- 49 Curtis St
- 51 Oniska St
- 72 Sayles Ave
- 388 Sea View Dr
- 54 Hazard Ave
- 155 Lewiston St
- 85 Charlestown Ave
- 156 Coburn St
- 19 Wood St
- 55 Harris Ave
- 43 Brush Neck Ave
