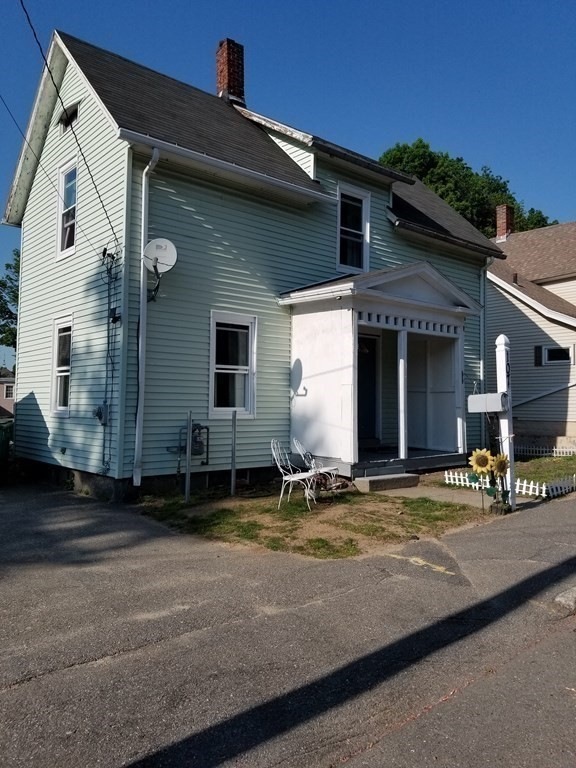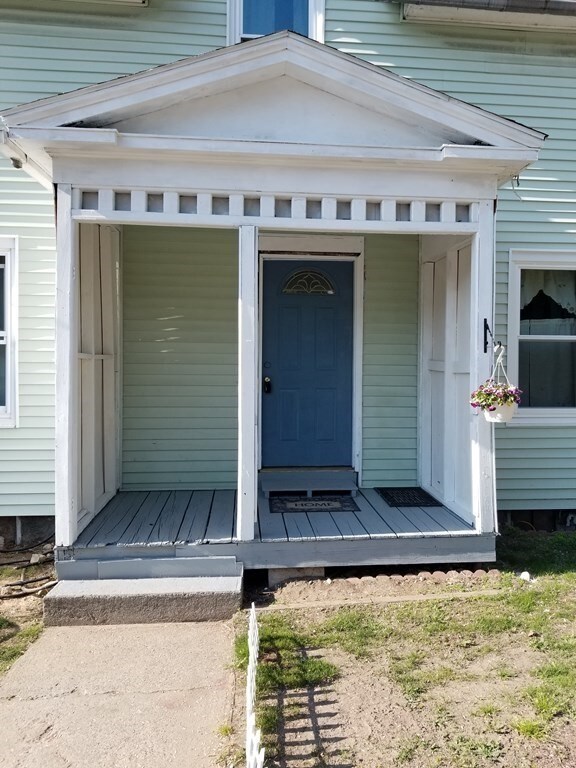
107 Charles St Fitchburg, MA 01420
Southside NeighborhoodEstimated Value: $222,000 - $285,000
Highlights
- Granite Flooring
- Property is near public transit
- Window Unit Cooling System
- Colonial Architecture
- No HOA
- 5-minute walk to Laurel St park
About This Home
As of July 2021Very affordable home with many bigger items replaced over the years. Including a new roof, furnace, oil tank, vinyl siding, bathroom, and 7 replacement windows. This Home just needs some finishing touches to make it yours. Enjoy your open concept kitchen and dining area that leads out to the back door! Walking distance to the T station, gym, Fitchburg State University, and local stores. Not to mention the highway within 5 to 7 minutes away.
Last Buyer's Agent
Steven Costigliola
eXp Realty
Home Details
Home Type
- Single Family
Est. Annual Taxes
- $2,676
Year Built
- Built in 1920
Lot Details
- 2,178 Sq Ft Lot
- Level Lot
- Property is zoned RB
Home Design
- Colonial Architecture
- Stone Foundation
- Shingle Roof
- Stone
Interior Spaces
- 1,195 Sq Ft Home
- Insulated Windows
- Range
Flooring
- Wood
- Laminate
- Granite
- Vinyl
Bedrooms and Bathrooms
- 3 Bedrooms
- Primary bedroom located on second floor
- 1 Full Bathroom
Basement
- Basement Fills Entire Space Under The House
- Sump Pump
- Block Basement Construction
- Laundry in Basement
Parking
- 2 Car Parking Spaces
- Paved Parking
- Open Parking
- Off-Street Parking
Location
- Property is near public transit
- Property is near schools
Schools
- Crocker Elementary School
- Memorial Middle School
- Monty Tech High School
Utilities
- Window Unit Cooling System
- 1 Heating Zone
- Heating System Uses Oil
- Heating System Uses Steam
- 100 Amp Service
- Natural Gas Connected
- Gas Water Heater
Community Details
- No Home Owners Association
- Shops
Listing and Financial Details
- Assessor Parcel Number M:0067 B:0029 L:0,1505292
Ownership History
Purchase Details
Home Financials for this Owner
Home Financials are based on the most recent Mortgage that was taken out on this home.Purchase Details
Home Financials for this Owner
Home Financials are based on the most recent Mortgage that was taken out on this home.Similar Homes in Fitchburg, MA
Home Values in the Area
Average Home Value in this Area
Purchase History
| Date | Buyer | Sale Price | Title Company |
|---|---|---|---|
| Gallant Patricia A | $92,900 | -- | |
| Hasselmann Mary M | $61,000 | -- |
Mortgage History
| Date | Status | Borrower | Loan Amount |
|---|---|---|---|
| Open | Mauro Dominic | $155,000 | |
| Closed | Mauro Dominic | $10,000 | |
| Closed | Noonan Donald L | $148,500 | |
| Closed | Noonan Donald L | $135,000 | |
| Closed | Hasselmann Mary M | $91,451 | |
| Previous Owner | Hasselmann Mary M | $64,500 | |
| Previous Owner | Hasselmann Mary M | $55,000 | |
| Previous Owner | Hasselmann Mary M | $45,000 |
Property History
| Date | Event | Price | Change | Sq Ft Price |
|---|---|---|---|---|
| 07/12/2021 07/12/21 | Sold | $175,000 | 0.0% | $146 / Sq Ft |
| 07/09/2021 07/09/21 | Price Changed | $175,000 | 0.0% | $146 / Sq Ft |
| 07/09/2021 07/09/21 | Pending | -- | -- | -- |
| 05/26/2021 05/26/21 | Pending | -- | -- | -- |
| 05/23/2021 05/23/21 | Price Changed | $175,000 | -2.8% | $146 / Sq Ft |
| 05/08/2021 05/08/21 | Price Changed | $180,000 | -5.3% | $151 / Sq Ft |
| 04/27/2021 04/27/21 | For Sale | $190,000 | -- | $159 / Sq Ft |
Tax History Compared to Growth
Tax History
| Year | Tax Paid | Tax Assessment Tax Assessment Total Assessment is a certain percentage of the fair market value that is determined by local assessors to be the total taxable value of land and additions on the property. | Land | Improvement |
|---|---|---|---|---|
| 2025 | $28 | $203,900 | $49,700 | $154,200 |
| 2024 | $2,501 | $168,900 | $32,900 | $136,000 |
| 2023 | $2,703 | $168,700 | $27,200 | $141,500 |
| 2022 | $2,918 | $165,700 | $20,700 | $145,000 |
| 2021 | $2,676 | $140,600 | $15,700 | $124,900 |
| 2020 | $2,509 | $127,300 | $12,900 | $114,400 |
| 2019 | $2,278 | $111,200 | $17,900 | $93,300 |
| 2018 | $2,051 | $97,600 | $16,500 | $81,100 |
| 2017 | $1,885 | $87,700 | $15,000 | $72,700 |
| 2016 | $1,839 | $86,600 | $15,000 | $71,600 |
| 2015 | $1,793 | $86,700 | $15,700 | $71,000 |
| 2014 | $1,719 | $86,700 | $15,700 | $71,000 |
Agents Affiliated with this Home
-
Michele Mathieu

Seller's Agent in 2021
Michele Mathieu
Laer Realty
(978) 534-3100
3 in this area
70 Total Sales
-
S
Buyer's Agent in 2021
Steven Costigliola
eXp Realty
Map
Source: MLS Property Information Network (MLS PIN)
MLS Number: 72821301
APN: FITC-000067-000029
- 107 Charles St
- 103 Charles St
- 103 Charles St Unit St
- 103 Charles St Unit 2
- 103 Charles St Unit 1
- 94 Milk St
- 100 Milk St
- 88 Milk St
- 99 Charles St
- 104 Charles St
- 93 Charles St
- 112 Charles St
- 86 Milk St
- 86 Milk St Unit C
- 86 Milk St Unit 3
- 108 Charles St
- 108 Charles St
- 116 Charles St
- 57 Linden St
- 5-7 Linden St





