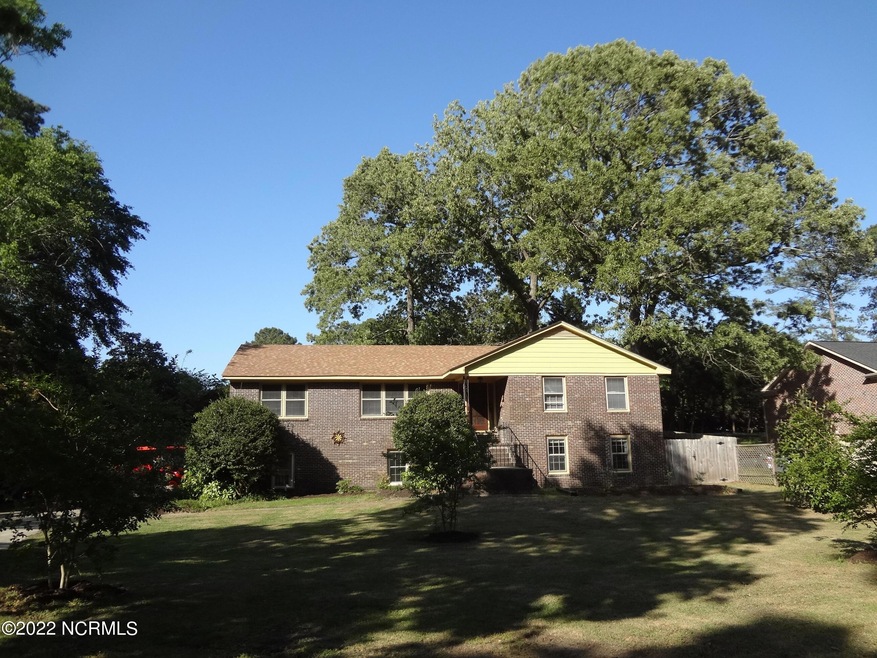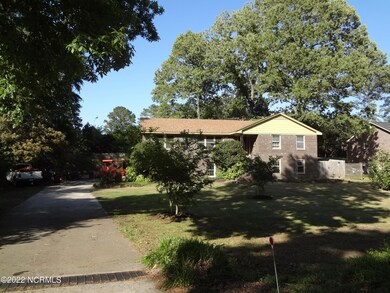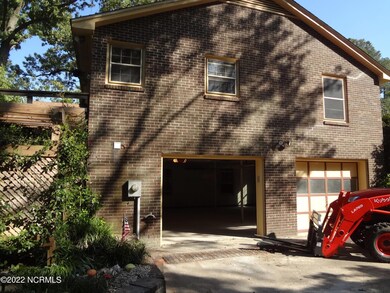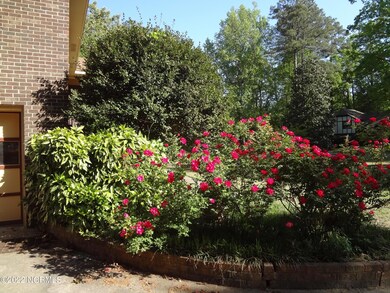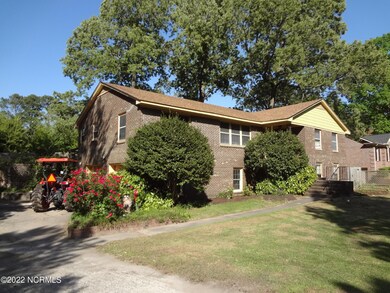
107 Cherrywood Dr Greenville, NC 27858
Highlights
- Deck
- 1 Fireplace
- No HOA
- Wintergreen Primary School Rated A-
- Bonus Room
- Workshop
About This Home
As of June 2022This home is located in the more popular school districts; Wintergreen Elementary, Hope Middle, and DH Conley High School and very near Greenville but outside the city limits so you will pay no city taxes. It is an exceptional brick ranch that features a double car garage and finished basement which can accommodate an office, exercise room, music room, or workshop. The large backyard is completely fenced and includes a deck, a children's screened-in playhouse, and planting boxes for vegetables or flowers. A new roof, HVAC, stove/oven, and microwave were added in 2020 and the washer & dryer were new in 2019. The main living area is very spacious and features; a welcoming foyer, a large family room with a fireplace, formal living and dining rooms, three good size bedrooms, and two full baths with tile. The home is perfect for a growing family.
Last Agent to Sell the Property
Berkshire Hathaway HomeServices Prime Properties License #238955 Listed on: 04/25/2022

Home Details
Home Type
- Single Family
Est. Annual Taxes
- $1,599
Year Built
- Built in 1975
Lot Details
- 0.51 Acre Lot
- Lot Dimensions are 100 x 190 x 156 x 167
- Fenced Yard
- Wood Fence
- Property is zoned RA20
Home Design
- Brick Exterior Construction
- Wood Frame Construction
- Shingle Roof
- Wood Siding
- Stick Built Home
Interior Spaces
- 2,130 Sq Ft Home
- 1-Story Property
- Ceiling Fan
- 1 Fireplace
- Blinds
- Entrance Foyer
- Family Room
- Living Room
- Formal Dining Room
- Bonus Room
- Workshop
- Pull Down Stairs to Attic
- Fire and Smoke Detector
Kitchen
- Stove
- Range Hood
- Dishwasher
Flooring
- Carpet
- Laminate
- Tile
Bedrooms and Bathrooms
- 3 Bedrooms
- 2 Full Bathrooms
Laundry
- Laundry in Kitchen
- Dryer
- Washer
Finished Basement
- Partial Basement
- Exterior Basement Entry
- Crawl Space
Parking
- 2 Car Attached Garage
- Driveway
- Off-Street Parking
Eco-Friendly Details
- Energy-Efficient Doors
Outdoor Features
- Deck
- Porch
Utilities
- Central Air
- Heat Pump System
- Electric Water Heater
- On Site Septic
- Septic Tank
Community Details
- No Home Owners Association
- Cherry Oaks Subdivision
Listing and Financial Details
- Tax Lot 19
- Assessor Parcel Number 004066
Ownership History
Purchase Details
Home Financials for this Owner
Home Financials are based on the most recent Mortgage that was taken out on this home.Purchase Details
Home Financials for this Owner
Home Financials are based on the most recent Mortgage that was taken out on this home.Similar Homes in Greenville, NC
Home Values in the Area
Average Home Value in this Area
Purchase History
| Date | Type | Sale Price | Title Company |
|---|---|---|---|
| Warranty Deed | $261,000 | Graham Nuckolls Conner Pllc | |
| Warranty Deed | $175,000 | -- |
Mortgage History
| Date | Status | Loan Amount | Loan Type |
|---|---|---|---|
| Open | $234,900 | Balloon | |
| Previous Owner | $165,800 | New Conventional | |
| Previous Owner | $165,917 | New Conventional | |
| Previous Owner | $146,600 | New Conventional | |
| Previous Owner | $174,124 | FHA | |
| Previous Owner | $56,646 | New Conventional |
Property History
| Date | Event | Price | Change | Sq Ft Price |
|---|---|---|---|---|
| 07/07/2025 07/07/25 | For Sale | $274,900 | +5.3% | $128 / Sq Ft |
| 06/06/2022 06/06/22 | Sold | $261,000 | +4.4% | $123 / Sq Ft |
| 05/01/2022 05/01/22 | Pending | -- | -- | -- |
| 03/02/2022 03/02/22 | For Sale | $250,000 | +43.1% | $117 / Sq Ft |
| 05/20/2019 05/20/19 | Sold | $174,650 | -2.4% | $82 / Sq Ft |
| 04/19/2019 04/19/19 | Pending | -- | -- | -- |
| 03/15/2019 03/15/19 | For Sale | $178,900 | -- | $84 / Sq Ft |
Tax History Compared to Growth
Tax History
| Year | Tax Paid | Tax Assessment Tax Assessment Total Assessment is a certain percentage of the fair market value that is determined by local assessors to be the total taxable value of land and additions on the property. | Land | Improvement |
|---|---|---|---|---|
| 2024 | $2,602 | $351,256 | $40,000 | $311,256 |
| 2023 | $1,600 | $181,132 | $30,600 | $150,532 |
| 2022 | $1,607 | $181,132 | $30,600 | $150,532 |
| 2021 | $1,600 | $181,132 | $30,600 | $150,532 |
| 2020 | $1,609 | $181,132 | $30,600 | $150,532 |
| 2019 | $1,626 | $181,570 | $28,560 | $153,010 |
| 2018 | $1,509 | $181,570 | $28,560 | $153,010 |
| 2017 | $1,509 | $181,570 | $28,560 | $153,010 |
| 2016 | $1,456 | $181,570 | $28,560 | $153,010 |
| 2015 | $1,456 | $178,539 | $28,560 | $149,979 |
| 2014 | $1,456 | $178,539 | $28,560 | $149,979 |
Agents Affiliated with this Home
-
Laura Skinner

Seller's Agent in 2025
Laura Skinner
Haystack Realty Group
(252) 347-2122
45 Total Sales
-
William Fleming

Seller's Agent in 2022
William Fleming
Berkshire Hathaway HomeServices Prime Properties
(252) 531-1600
70 Total Sales
-
I
Seller's Agent in 2019
IDA STOX
CENTURY 21 ELITE PROPERTIES
Map
Source: Hive MLS
MLS Number: 100314999
APN: 004066
- 107 Regalwood Rd
- 2220 Portertown Rd
- 3305 Ashley Place
- 104 Hardee St
- 2126 Portertown Rd
- 100 Excaliber Dr
- 602 King Arthur Rd
- 200 Maraschino Dr
- 212 Evanswood Dr
- 110 Gawain Rd
- 2508 E Fire Tower Rd
- 112 Gawain Rd
- 202 Guinevere Ln
- 2900 Groveland Dr
- 3300 Pinetree Ln
- 2001 Crooked Creek Rd
- 308 Sparrow Ct
- 1808 Planters Walk
- 1803 Plantation Cir
- 101 Southridge Dr
