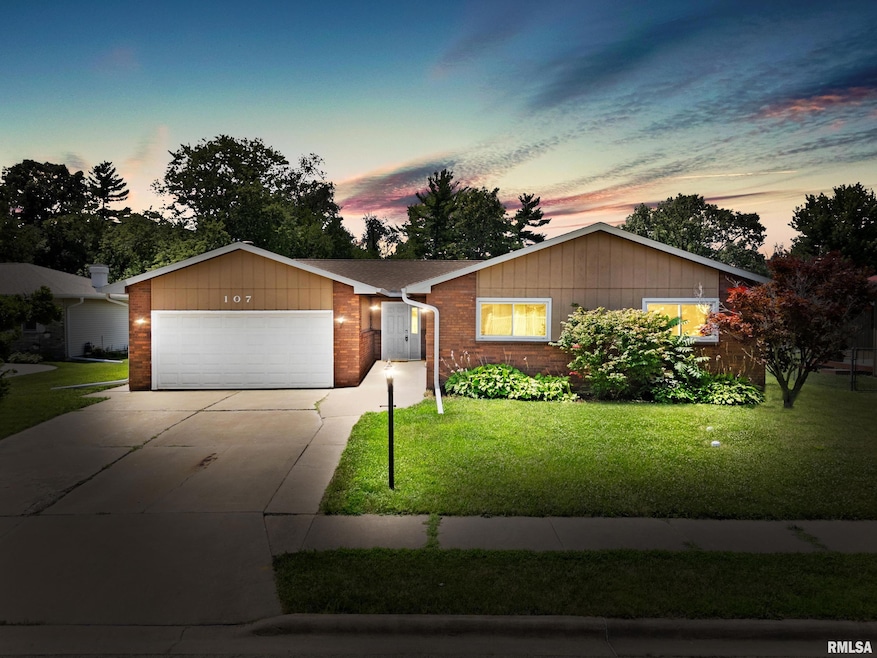Welcome to this beautifully maintained 3-bedroom, 2.5-bath, 2-car garage home /w updated Roof nestled in the desirable Westview Hills subdivision in Morton, IL. From the moment you arrive, you’ll appreciate the landscaped front yard and charming covered porch that sets the tone for this warm & inviting home. Step inside to a cozy foyer that opens into a spacious, light-filled living and dining area, which flows seamlessly into the stylish kitchen. Featuring wood cabinetry, a modern backsplash and stainless steel appliances, the kitchen is both functional and elegant. The nearby family room is perfect for relaxing, boasting laminate flooring and a cozy brick wood-burning fireplace to gather around. The three spacious bedrooms have ample storage and a recently updated main bath with a tub for your comfort. The finished basement offers even more living space, including a rec room, a recently updated half bath, and two separate office spaces perfect for working from home or a quiet study area. Outside, the backyard features a fence for outdoor entertaining or play, and the school bus stop is conveniently located at the end of the street. Located in a lovely neighborhood /w easy access to local schools and amenities, this home is a perfect blend of style, space & comfort ready for you to move in and enjoy! Updates include New Roof, wide gutters, backup sump pump in '22, Microwave & Dewatering system in '24, New Carpet, Dryer & Fridge in '25. 14Months Std Home Warranty







