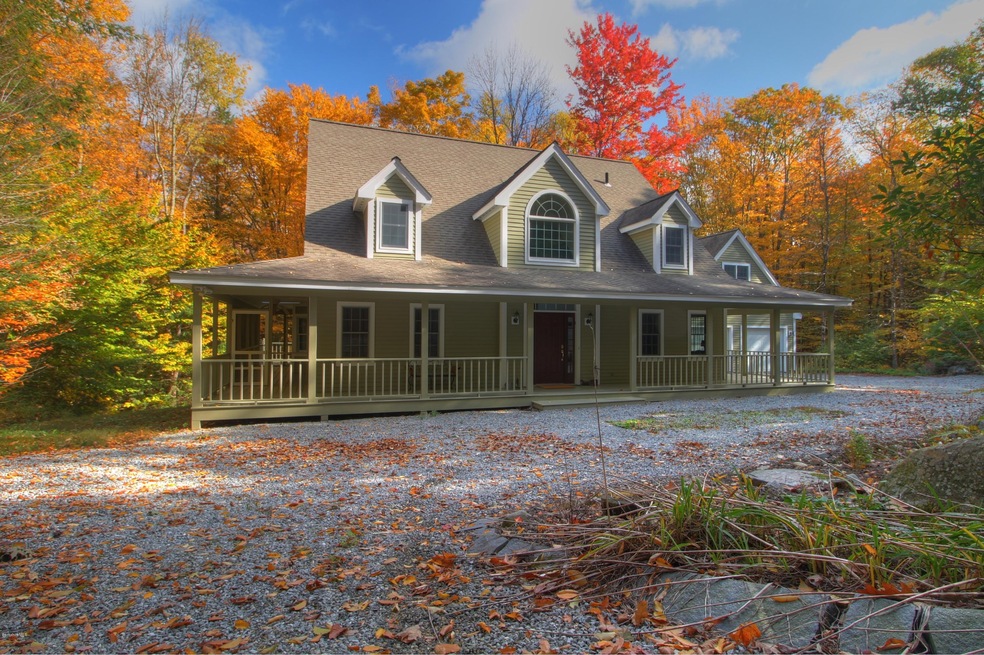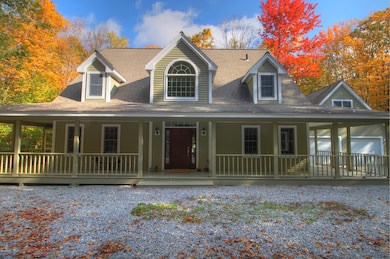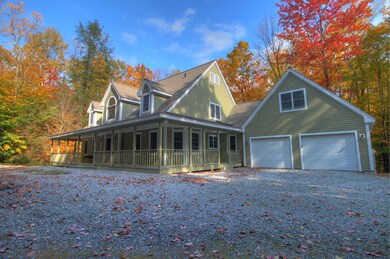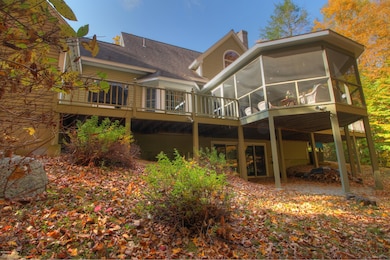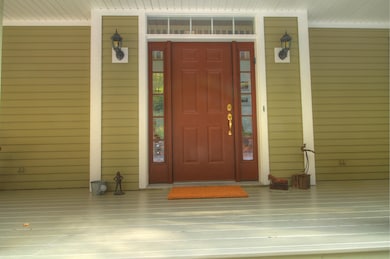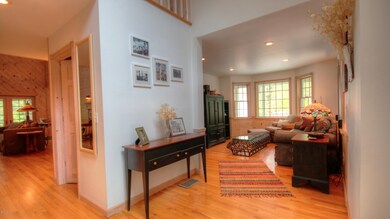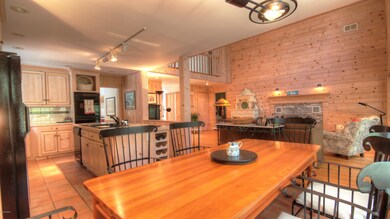
107 Chippewa Dr Becket, MA 01223
Estimated Value: $738,000 - $764,528
Highlights
- Private Beach
- Tennis Courts
- Deck
- Access To Lake
- Cape Cod Architecture
- Wooded Lot
About This Home
As of November 2018Immaculate, light filled, contemporary cape, encircled by elevated decks and screened/open porches. First floor master suite with a luxuriant spa/bath and two 2nd story master suite's. Exceptionally well constructed and lovingly maintained. Wrap this home around you like a fine wool blanket! Har-Tru tennis, 3 private beaches on bucolic Indian Lake! Minutes to the Pillow!
Last Agent to Sell the Property
OCTOBER MOUNTAIN REAL ESTATE License #140319 Listed on: 05/03/2017

Last Buyer's Agent
Kim Wilder
BERKSHIRE HATHAWAY HOMESERVICES BARNBROOK REALTY License #9086926

Home Details
Home Type
- Single Family
Est. Annual Taxes
- $6,296
Year Built
- 1997
Lot Details
- Private Beach
- Corner Lot
- Privacy
- Wooded Lot
Home Design
- Cape Cod Architecture
- Contemporary Architecture
- Wood Frame Construction
- Asphalt Shingled Roof
- Fiberglass Roof
- Wood Siding
- Clap Board Siding
- Clapboard
Interior Spaces
- 3,036 Sq Ft Home
- Central Vacuum
- Cathedral Ceiling
- Skylights
- Fireplace
- Insulated Windows
Kitchen
- Built-In Oven
- Cooktop
- Microwave
- Dishwasher
- Granite Countertops
Flooring
- Wood
- Carpet
- Ceramic Tile
Bedrooms and Bathrooms
- 3 Bedrooms
- Main Floor Bedroom
- Walk-In Closet
- Bathroom on Main Level
- Hydromassage or Jetted Bathtub
Laundry
- Dryer
- Washer
Unfinished Basement
- Walk-Out Basement
- Interior Basement Entry
Parking
- Attached Garage
- Off-Street Parking
Outdoor Features
- Access To Lake
- Tennis Courts
- Balcony
- Deck
- Exterior Lighting
- Porch
Schools
- Becket Washington Elementary School
- Nessacus Regional Middle School
- Wahconah Regional High School
Utilities
- Forced Air Zoned Heating and Cooling System
- Furnace
- Private Water Source
- Well
- Drilled Well
- Propane Water Heater
- Private Sewer
Community Details
- Mandatory Home Owners Association
Ownership History
Purchase Details
Home Financials for this Owner
Home Financials are based on the most recent Mortgage that was taken out on this home.Purchase Details
Purchase Details
Purchase Details
Similar Homes in Becket, MA
Home Values in the Area
Average Home Value in this Area
Purchase History
| Date | Buyer | Sale Price | Title Company |
|---|---|---|---|
| Dickinson David P | $418,000 | -- | |
| Wald Cy | -- | -- | |
| Wald Cy | -- | -- | |
| Wald Cy | $520,000 | -- |
Property History
| Date | Event | Price | Change | Sq Ft Price |
|---|---|---|---|---|
| 11/30/2018 11/30/18 | Sold | $418,000 | -12.0% | $138 / Sq Ft |
| 10/12/2018 10/12/18 | Pending | -- | -- | -- |
| 05/03/2017 05/03/17 | For Sale | $475,000 | -- | $156 / Sq Ft |
Tax History Compared to Growth
Tax History
| Year | Tax Paid | Tax Assessment Tax Assessment Total Assessment is a certain percentage of the fair market value that is determined by local assessors to be the total taxable value of land and additions on the property. | Land | Improvement |
|---|---|---|---|---|
| 2025 | $6,249 | $713,300 | $21,900 | $691,400 |
| 2024 | $6,676 | $683,300 | $20,900 | $662,400 |
| 2023 | $6,542 | $608,000 | $18,200 | $589,800 |
| 2022 | $4,668 | $432,200 | $24,600 | $407,600 |
| 2020 | $4,485 | $404,800 | $24,600 | $380,200 |
| 2019 | $6,663 | $601,900 | $24,600 | $577,300 |
| 2018 | $6,543 | $601,900 | $24,600 | $577,300 |
| 2017 | $6,344 | $601,900 | $24,600 | $577,300 |
| 2016 | $6,296 | $601,900 | $24,600 | $577,300 |
| 2015 | $6,290 | $601,900 | $24,600 | $577,300 |
| 2014 | $6,284 | $601,900 | $24,600 | $577,300 |
Agents Affiliated with this Home
-
Henry Hagenah

Seller's Agent in 2018
Henry Hagenah
OCTOBER MOUNTAIN REAL ESTATE
(413) 243-1519
2 in this area
10 Total Sales
-
Nancy Kalodner

Seller Co-Listing Agent in 2018
Nancy Kalodner
COHEN & WHITE ASSOCIATES
(413) 446-1111
1 in this area
24 Total Sales
-
K
Buyer's Agent in 2018
Kim Wilder
BERKSHIRE HATHAWAY HOMESERVICES BARNBROOK REALTY
(413) 528-4423
Map
Source: Berkshire County Board of REALTORS®
MLS Number: 218966
APN: BECK-002180-001510
- 113 Iroquois Ave
- Lot 3A Hiawatha Hill Rd
- Lot 83 Moberg Rd
- Lot 84 Moberg Rd
- Lot32 Valley View Rd
- Lot19 Skyline Ridge Rd
- LOT16 Porcupine Ct
- 508 Seneca Dr
- 207-209 Main St
- 243 Quarry Rd
- 151 Excalibur Dr
- 667 King Richard Dr
- 89 Lady of The Lake Ct
- 106 Stoney Brook Rd
- Lot 26 Stoney Brook Rd
- 87 Stoney Brook Rd
- 55 Stoney Brook Rd
- 0 Stoney Brook Rd Unit 245266
- 0 Castle Ln
- 0 Pickerel Close Unit 73309254
- 107 Chippewa Dr
- Lot 16 Chippewa Dr
- 96 Chippewa Dr
- 23A Cherokee Rd
- 64 Chippewa Dr
- 64 Chippewa Dr
- 19 Cherokee Rd
- 0 Cherokee Rd
- 139 Chippewa Dr
- 178 Chippewa Dr
- 188 Chippewa Dr
- 33 Chippewa Dr
- 8 Cherokee Rd
- 23 Cherokee Rd
- 201 Chippewa Dr
- 67 Cherokee Rd
- 77 Iroquois Ave
- 148 Chippewa Dr
- 261 Bonny Rigg Hill Rd
