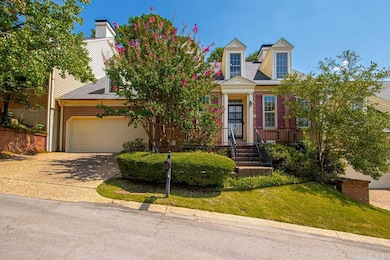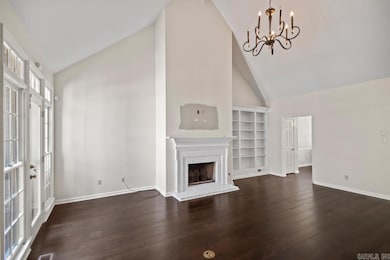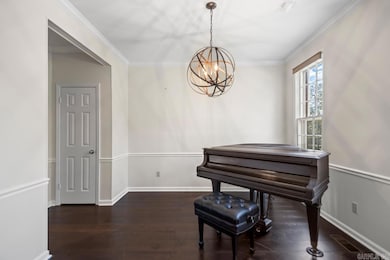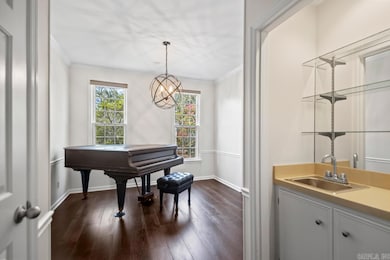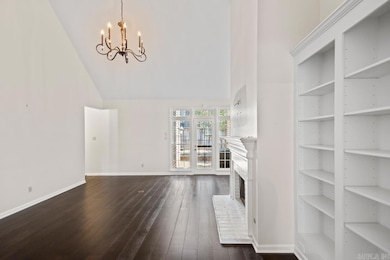107 Claremore Ct Little Rock, AR 72227
Reservoir NeighborhoodEstimated payment $2,425/month
Total Views
7,680
3
Beds
3.5
Baths
3,024
Sq Ft
$111
Price per Sq Ft
Highlights
- Traditional Architecture
- Wood Flooring
- Separate Formal Living Room
- Central High School Rated A
- Main Floor Primary Bedroom
- Bonus Room
About This Home
You will love this cozy townhome with wood floors, vaulted ceilings and plenty of storage. The main level features the kitchen, separate dinning, living room with fireplace, an extra room for an office and 2 bedrooms, both with an ensuite. Upstairs has an additional bedroom and full bath, a large bonus room and a separate storage room which could also be a small office (has windows). Enjoy a little sunshine on the back patio on a beautiful day!
Property Details
Home Type
- Condominium
Est. Annual Taxes
- $3,817
Year Built
- Built in 1987
HOA Fees
- $350 Monthly HOA Fees
Parking
- 2 Car Garage
Home Design
- Traditional Architecture
- Brick Frame
- Composition Roof
Interior Spaces
- 3,024 Sq Ft Home
- 2-Story Property
- Wet Bar
- Fireplace With Gas Starter
- Family Room
- Separate Formal Living Room
- Formal Dining Room
- Bonus Room
- Crawl Space
- Laundry Room
Kitchen
- Eat-In Kitchen
- Range
- Plumbed For Ice Maker
- Dishwasher
- Disposal
Flooring
- Wood
- Carpet
- Tile
Bedrooms and Bathrooms
- 3 Bedrooms
- Primary Bedroom on Main
Additional Features
- Sloped Lot
- Central Heating and Cooling System
Map
Create a Home Valuation Report for This Property
The Home Valuation Report is an in-depth analysis detailing your home's value as well as a comparison with similar homes in the area
Home Values in the Area
Average Home Value in this Area
Tax History
| Year | Tax Paid | Tax Assessment Tax Assessment Total Assessment is a certain percentage of the fair market value that is determined by local assessors to be the total taxable value of land and additions on the property. | Land | Improvement |
|---|---|---|---|---|
| 2025 | $3,817 | $54,533 | -- | $54,533 |
| 2024 | $3,817 | $54,533 | -- | $54,533 |
| 2023 | $3,817 | $54,533 | $0 | $54,533 |
| 2022 | $3,817 | $54,533 | $0 | $54,533 |
| 2021 | $3,515 | $49,860 | $0 | $49,860 |
| 2020 | $3,490 | $49,860 | $0 | $49,860 |
| 2019 | $3,490 | $49,860 | $0 | $49,860 |
| 2018 | $3,490 | $49,860 | $0 | $49,860 |
| 2017 | $3,490 | $49,860 | $0 | $49,860 |
| 2016 | $2,682 | $38,320 | $0 | $38,320 |
| 2015 | $2,686 | $38,320 | $0 | $38,320 |
| 2014 | $2,686 | $38,320 | $0 | $38,320 |
Source: Public Records
Property History
| Date | Event | Price | List to Sale | Price per Sq Ft | Prior Sale |
|---|---|---|---|---|---|
| 09/05/2025 09/05/25 | For Sale | $335,000 | +12.8% | $111 / Sq Ft | |
| 06/30/2022 06/30/22 | Sold | $297,000 | -0.7% | $98 / Sq Ft | View Prior Sale |
| 06/07/2022 06/07/22 | Pending | -- | -- | -- | |
| 05/20/2022 05/20/22 | Price Changed | $299,000 | -5.0% | $99 / Sq Ft | |
| 04/12/2022 04/12/22 | Price Changed | $314,900 | -3.1% | $104 / Sq Ft | |
| 01/20/2022 01/20/22 | For Sale | $324,900 | +109.7% | $107 / Sq Ft | |
| 03/25/2014 03/25/14 | Sold | $154,900 | -35.3% | $48 / Sq Ft | View Prior Sale |
| 02/23/2014 02/23/14 | Pending | -- | -- | -- | |
| 07/30/2013 07/30/13 | For Sale | $239,500 | -- | $75 / Sq Ft |
Source: Cooperative Arkansas REALTORS® MLS
Purchase History
| Date | Type | Sale Price | Title Company |
|---|---|---|---|
| Warranty Deed | $230,000 | Pulaski County Title | |
| Personal Reps Deed | $154,900 | Pulaski County Title | |
| Warranty Deed | $260,000 | Lenders Title Company |
Source: Public Records
Mortgage History
| Date | Status | Loan Amount | Loan Type |
|---|---|---|---|
| Previous Owner | $123,920 | Purchase Money Mortgage |
Source: Public Records
Source: Cooperative Arkansas REALTORS® MLS
MLS Number: 25035857
APN: 43L-073-03-000-04
Nearby Homes
- 10 Castle Hill Ct
- 2917 Charter Oak Dr
- 4 Robinwood Dr
- 4 Hillandale Dr
- 5 Berwyn Dr
- 2908 Breckenridge Dr
- 32 Old Forge Ct
- 2 Wellington Ct
- 0 Kingston Dr
- 3 Ludington Cove
- 2209 Breckenridge Dr
- 5 Ludington Cove
- 9925 Echo Valley Ct
- 2001 Reservoir Rd
- 2018 Sanford Dr
- 2007 Sanford Dr
- 9 Meredith Ct
- 801 Pleasant Valley Dr
- 1912 Clapboard Hill Rd
- 2200 Andover Ct
- 8100 Cantrell Rd
- 9 Meredith Ct Unit 1
- 9 Meredith Ct Unit 5
- 1809 Reservoir Rd
- 8101 Cantrell Rd
- 1801 Reservoir Rd
- 1805 Sanford Dr
- 1812 Reservoir Rd
- 1420 Breckenridge Dr
- 68 White Oak Ln
- 1400 Old Forge Dr
- 147 Jewell Rd
- 14 Evergreen Ct
- 7902 Harmon Dr
- 9300 Treasure Hill Rd
- 1601 N Shackleford Rd
- 1001 Breckenridge Dr
- 1801 Georgia Ave
- 301 Kings Row Dr
- 301 Kingsrow Dr

